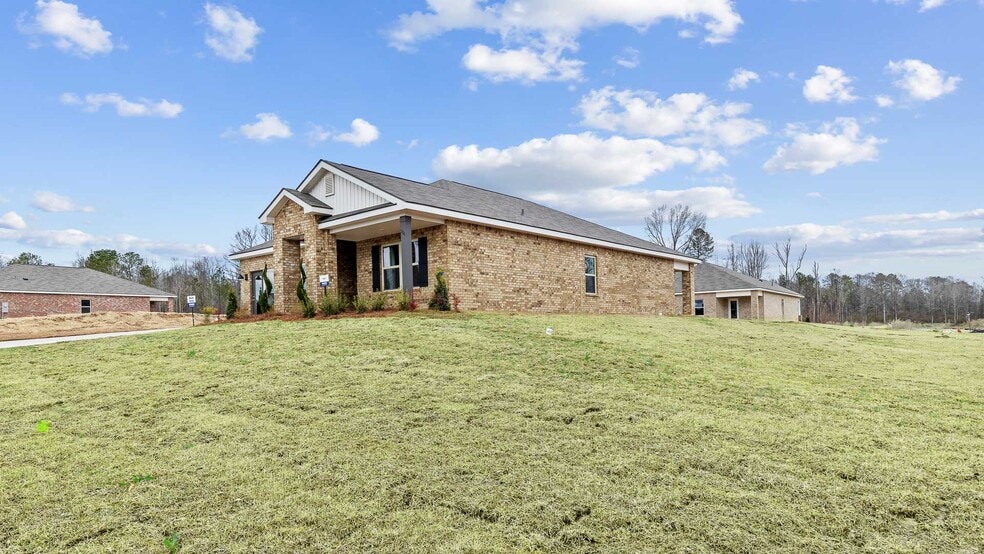
Estimated payment starting at $1,780/month
Highlights
- New Construction
- Primary Bedroom Suite
- Granite Countertops
- Gourmet Kitchen
- Lanai
- Covered Patio or Porch
About This Floor Plan
Discover the Cali, an exceptional floorplan at Cedars of Byram Estates, located in the picturesque city of Byram, MS. This thoughtfully designed home offers 4 bedrooms, 2 bathrooms, and a 2-car garage, all within 1,835 square feet of stylish living space. Step through the welcoming covered front porch into an inviting foyer and hallway. To one side, you’ll find a full single-vanity bathroom, bedrooms 2 and 3, and ample storage space. On the other side, the hallway leads to bedroom 4, additional storage, the conveniently placed laundry room, and garage access—making day-to-day living a breeze. Moving further into the home, you’ll be captivated by the bright and airy living space seamlessly connected to the gourmet kitchen. This open-concept layout is ideal for family gatherings and entertaining. The living area boasts abundant windows that fill the space with natural light, complemented by soaring trey ceilings that add a touch of elegance. The gourmet kitchen features sleek granite countertops, stainless steel appliances, a spacious pantry, stylish shaker cabinetry, and a central island with bar seating. Adjacent to the kitchen, the dining area provides access to the covered back patio, a perfect spot to enjoy serene mornings or relaxing afternoons. Tucked away in its private wing, the primary bedroom serves as a tranquil retreat. With airy windows, trey ceilings, and a luxurious ensuite bath featuring a garden tub, separate shower, double granite vanities, and a generous walk-in closet, this space invites ultimate relaxation. Complete with integrated Smart Home technology, the Cali is designed for modern living. We would love to give you a tour of the Cali at Cedars of Byram Estates in Byram, MS, schedule with us today! *Pictures may be of a similar home and not necessarily of the subject property. Pictures are representational only.
Sales Office
| Monday |
10:00 AM - 5:00 PM
|
| Tuesday |
10:00 AM - 5:00 PM
|
| Wednesday |
10:00 AM - 5:00 PM
|
| Thursday |
10:00 AM - 5:00 PM
|
| Friday |
10:00 AM - 5:00 PM
|
| Saturday |
10:00 AM - 5:00 PM
|
| Sunday |
1:00 PM - 5:00 PM
|
Home Details
Home Type
- Single Family
Parking
- 2 Car Attached Garage
- Front Facing Garage
Home Design
- New Construction
- Garden Home
Interior Spaces
- 1-Story Property
- Living Room
- Combination Kitchen and Dining Room
Kitchen
- Gourmet Kitchen
- Breakfast Bar
- Walk-In Pantry
- Built-In Range
- Dishwasher
- Stainless Steel Appliances
- Kitchen Island
- Granite Countertops
- Shaker Cabinets
Bedrooms and Bathrooms
- 4 Bedrooms
- Primary Bedroom Suite
- Walk-In Closet
- 2 Full Bathrooms
- Granite Bathroom Countertops
- Dual Vanity Sinks in Primary Bathroom
- Private Water Closet
- Soaking Tub
- Bathtub with Shower
- Walk-in Shower
Laundry
- Laundry Room
- Laundry on main level
- Washer and Dryer Hookup
Outdoor Features
- Covered Patio or Porch
- Lanai
Map
Other Plans in Cedars of Byram Estates
About the Builder
- Cedars of Byram Estates
- 2149 S Ridge Rd
- 2239 W Ridge Rd
- 0 Terry Rd Unit 21325508
- 0 Terry Rd Unit 24270230
- 0 Terry Rd Unit 4130083
- 0 Byram Pkwy
- 0 I-55 South Frontage Rd Unit 4104077
- 5846 Terry Rd
- 0 Byram Place
- 00 Crossbridge Blvd
- 0 Crossbridge Blvd Unit 4097429
- 0 Hinds Pkwy Unit 4079577
- 00 S Siwell Rd
- 0 S Siwell Rd Unit 4088750
- 0 S Siwell Rd Unit 24872982
- 0 Henderson Rd Unit 4126215
- 0 Hinds Pkwy
- 00 Terry Rd
- 00 Dunn Rd
