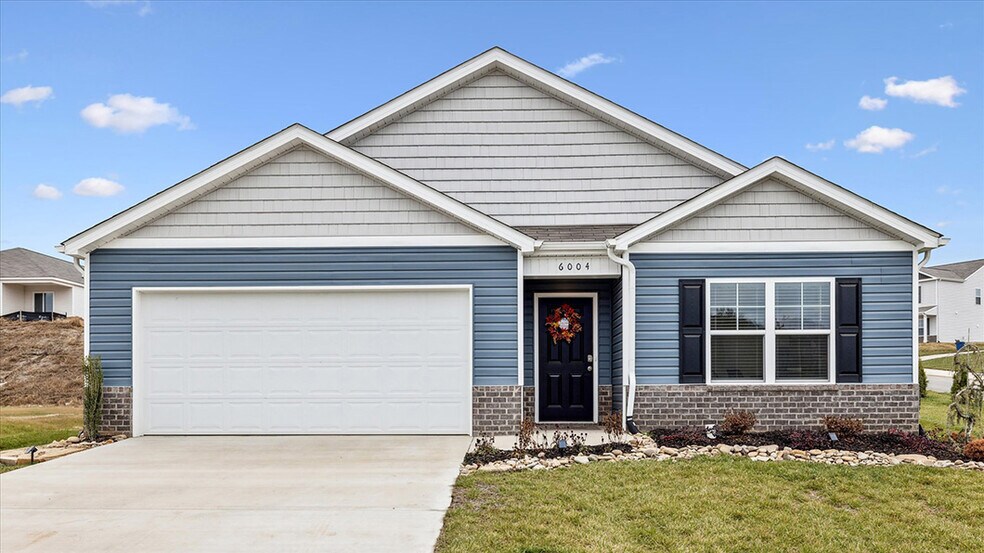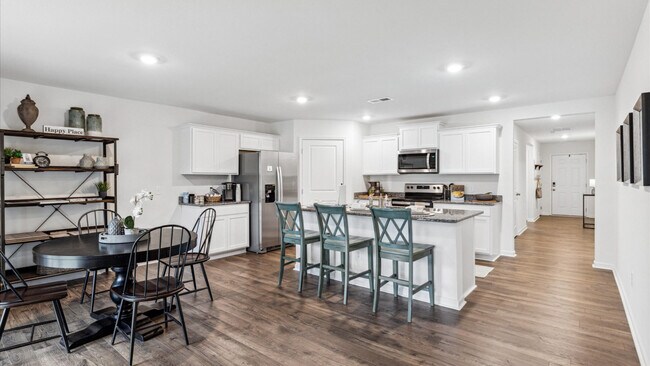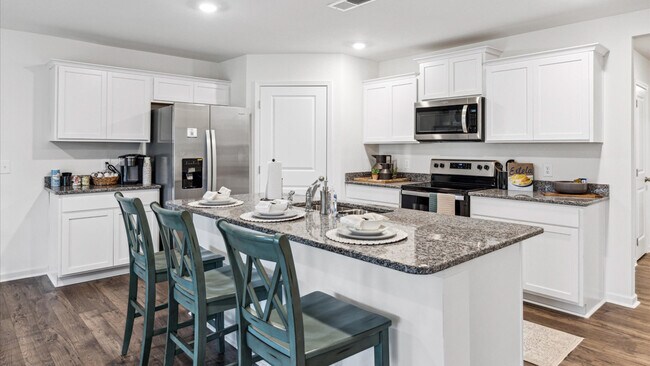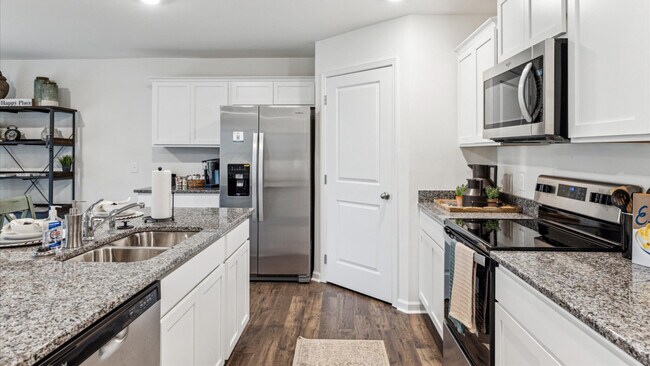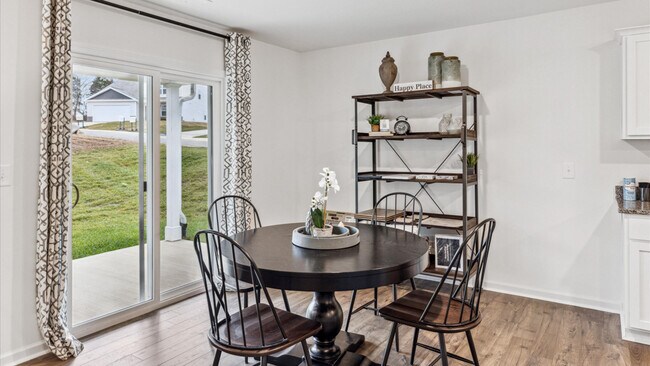
Estimated payment starting at $1,982/month
Highlights
- New Construction
- Built-In Freezer
- Walk-In Pantry
- Primary Bedroom Suite
- Covered Patio or Porch
- Stainless Steel Appliances
About This Floor Plan
We have move-in ready homes in this floorplan available for immediate sale and quick close! The Cali floor plan is available in the Emory Creek community located in Harriman, TN. This single-story layout is designed to maximize living space with an open concept kitchen that overlooks the living area, dining room, and covered patio. Entertaining guests is a breeze, as this popular home features a spacious kitchen island and pantry for extra storage. The primary bedroom is located at the back of the home, off the living space, ensuring privacy. It comes with a walk-in closet and a spacious bathroom. At the front of the house, two more bedrooms share a second full bathroom. Across the hall, there is a fourth bedroom. This home offers ample space to fit all your needs.
Sales Office
| Monday - Saturday |
9:00 AM - 5:00 PM
|
| Sunday |
12:00 PM - 5:00 PM
|
Home Details
Home Type
- Single Family
Parking
- 2 Car Attached Garage
- Front Facing Garage
Home Design
- New Construction
Interior Spaces
- 1,774 Sq Ft Home
- 1-Story Property
- Formal Entry
- Family Room
- Living Room
- Combination Kitchen and Dining Room
Kitchen
- Walk-In Pantry
- Built-In Oven
- Built-In Range
- Built-In Microwave
- Built-In Freezer
- Built-In Refrigerator
- Dishwasher
- Stainless Steel Appliances
- Kitchen Island
- White Kitchen Cabinets
Bedrooms and Bathrooms
- 4 Bedrooms
- Primary Bedroom Suite
- Walk-In Closet
- 2 Full Bathrooms
- Dual Sinks
- Bathtub with Shower
- Walk-in Shower
Laundry
- Laundry Room
- Washer and Dryer Hookup
Additional Features
- Covered Patio or Porch
- Central Heating and Cooling System
Community Details
- Near Conservation Area
Map
Other Plans in Emory Creek
About the Builder
- Emory Creek
- 104 Azalea Cir
- 138 Trillium Cir
- 729 Siluria St
- 725 Siluria St
- 0 Tunnel Hill Rd Unit 1321501
- 0 Green Ridge Trails (Lot 48) Unit 1216134
- 684 Green Ridge Trails (Lot 9)
- 126 & 130 Lake View Dr
- 336 Green Ridge Trails (Lot 3)
- Lot 5 Blue Heron Dr
- Lot11&12 Osprey Way
- 255/329 Copperhead Rd
- 910 Hassler Mill Rd
- 0 Emory River Rd Unit 1325289
- 0 Omega St
- 0 Emory Pointe Ln Unit 1299077
- 1210 Forest Hill Dr
- 2212 Roane State Hwy
- 509 Lakewood Rd
