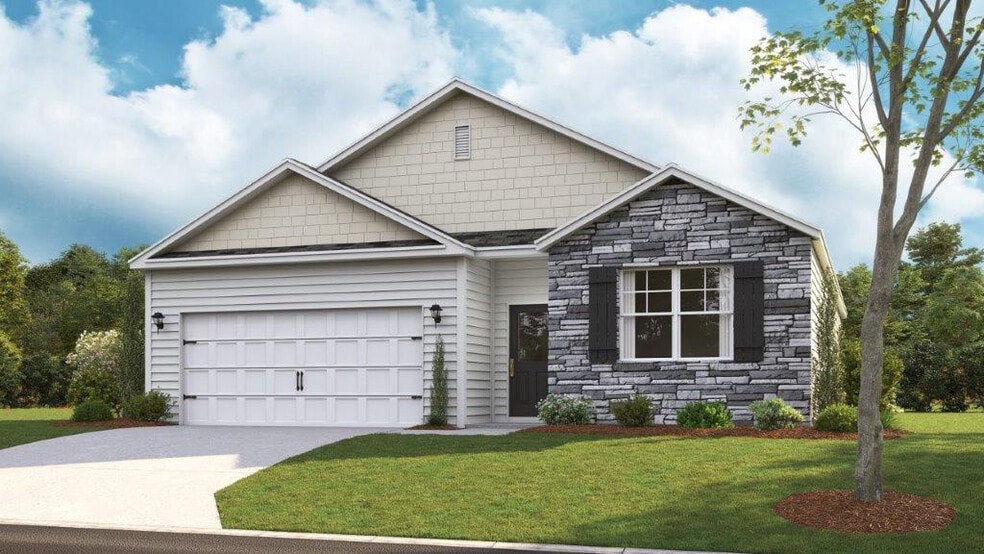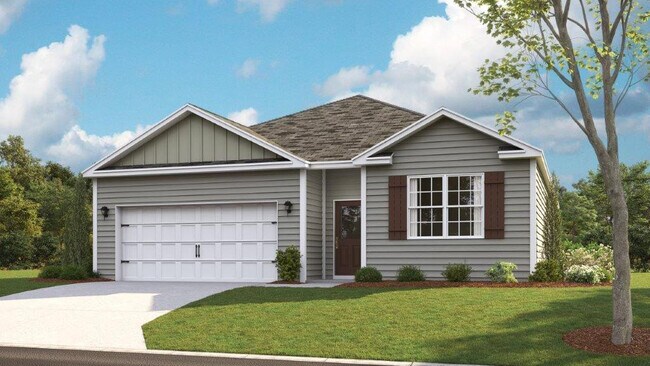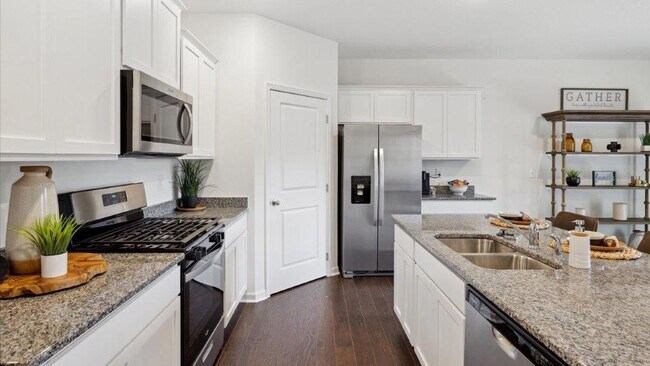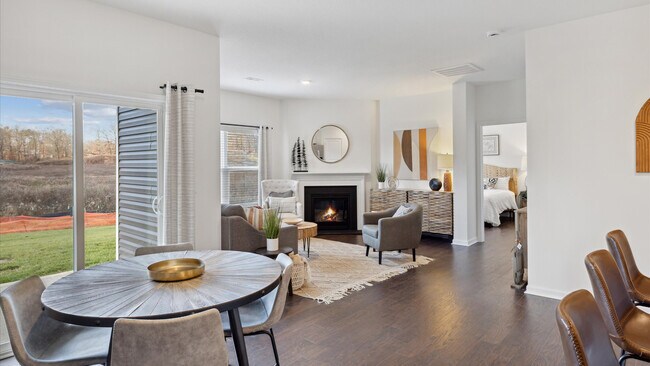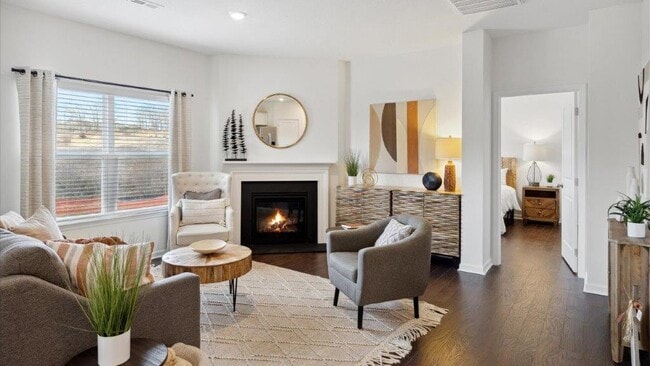
Kingsport, TN 37664
Estimated payment starting at $2,168/month
Highlights
- Golf Club
- Fishing
- Quartz Countertops
- New Construction
- High Ceiling
- Lawn
About This Floor Plan
The Cali floor plan is available in the Fieldcrest Acres community located in Blountville, TN. This single-story layout is designed to maximize living space with an open-concept kitchen that overlooks the living area, dining room, and covered patio. Entertaining guests is a breeze, as this popular home features a spacious kitchen island and pantry for extra storage. The primary bedroom is located at the back of the home, off the living space, ensuring privacy. It comes with a walk-in closet and a spacious bathroom. At the front of the house, two more bedrooms share a second full bathroom. Across the hall, there is a fourth bedroom. This home offers ample space to fit all your needs. D.R. Horton is an Equal Housing Opportunity Builder. Home and community information, including pricing, included features, terms, availability and amenities, are subject to change and prior sale at any time without notice or obligation. Pictures, photographs, colors, features, and sizes are for illustration purposes only and will vary from the homes as built. Images may contain virtual staging.
Sales Office
| Monday - Saturday |
9:00 AM - 5:00 PM
|
| Sunday |
12:00 PM - 5:00 PM
|
Home Details
Home Type
- Single Family
HOA Fees
- $38 Monthly HOA Fees
Parking
- 2 Car Attached Garage
- Front Facing Garage
Taxes
- No Special Tax
Home Design
- New Construction
Interior Spaces
- 1,774 Sq Ft Home
- 1-Story Property
- High Ceiling
- Recessed Lighting
- Smart Doorbell
- Family or Dining Combination
Kitchen
- Eat-In Kitchen
- Breakfast Bar
- Walk-In Pantry
- Built-In Range
- Dishwasher
- Stainless Steel Appliances
- Kitchen Island
- Quartz Countertops
- Shaker Cabinets
- Disposal
Bedrooms and Bathrooms
- 4 Bedrooms
- Walk-In Closet
- Powder Room
- 2 Full Bathrooms
- Primary bathroom on main floor
- Dual Vanity Sinks in Primary Bathroom
- Private Water Closet
- Bathtub with Shower
- Walk-in Shower
Laundry
- Laundry Room
- Laundry on main level
- Washer and Dryer Hookup
Home Security
- Smart Lights or Controls
- Smart Thermostat
Utilities
- Central Heating and Cooling System
- Smart Home Wiring
- Smart Outlets
- High Speed Internet
- Cable TV Available
Additional Features
- Covered Patio or Porch
- Lawn
Community Details
Overview
- Association fees include lawn maintenance, ground maintenance
Recreation
- Golf Club
- Fishing
- Hiking Trails
- Trails
Map
Other Plans in Fieldcrest Acres
About the Builder
- Fieldcrest Acres
- 160 Sugarcane Ln
- 354 Glasgow Ln
- 0 Moody Dr
- Lot 3 Country Dr
- Lot 2 Country Dr
- Lot 21 Country Dr
- 732 Shadowtown Rd
- 1616 Mapleridge Ct
- Lot 8 Warrior Falls Dr
- Lot 9 Warrior Falls Dr
- 0 Pawnee Ct
- 178 Warrior Falls Dr
- 1365 Fall Creek Rd
- TBD Chestnut Ridge Rd
- 408 Cedar Branch Rd
- 309 Golf Ridge Dr
- 322 Golf Ridge Dr
- 4736 Sterling Ln
- 1230 Ridgetop Trail
