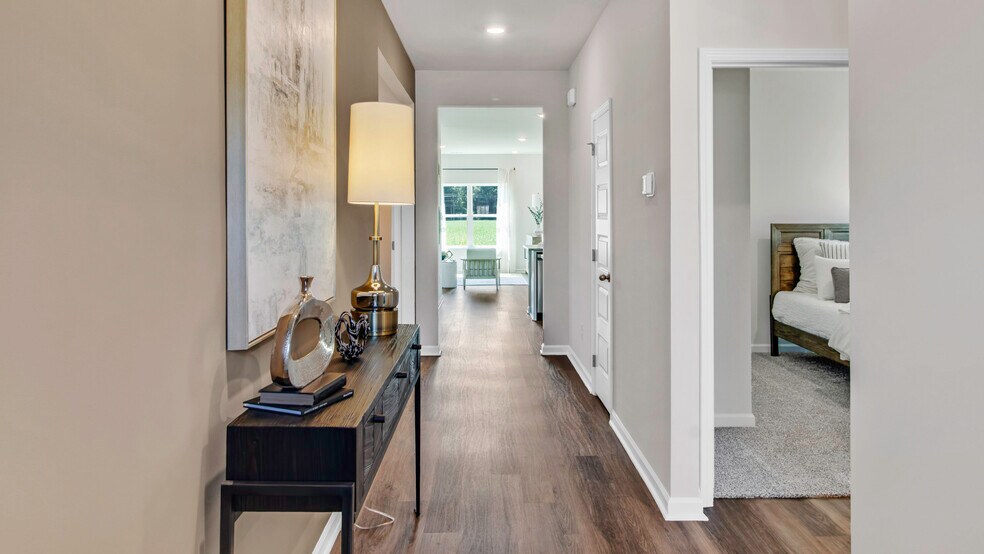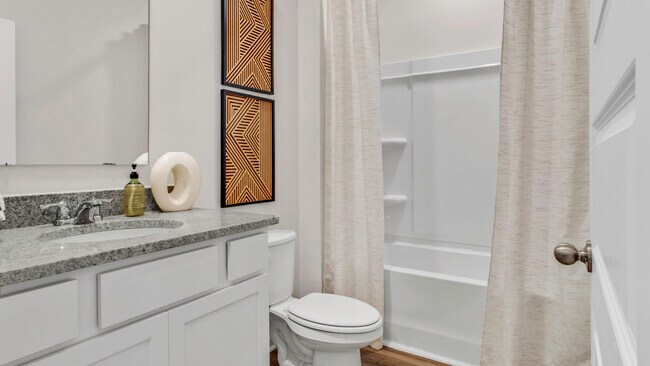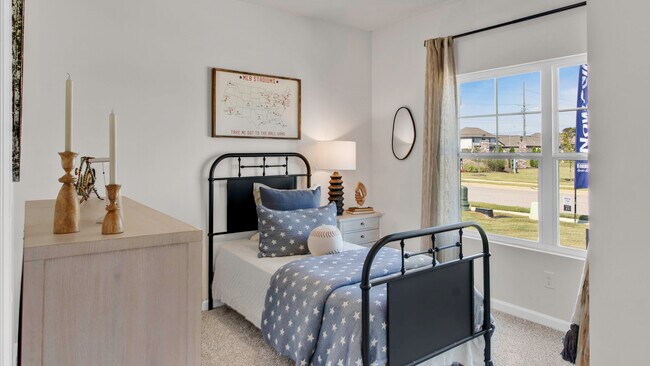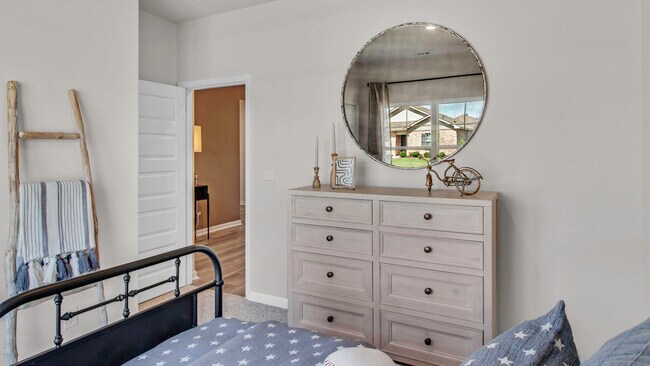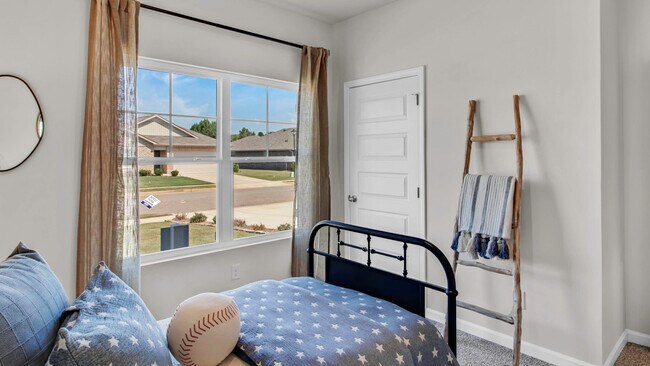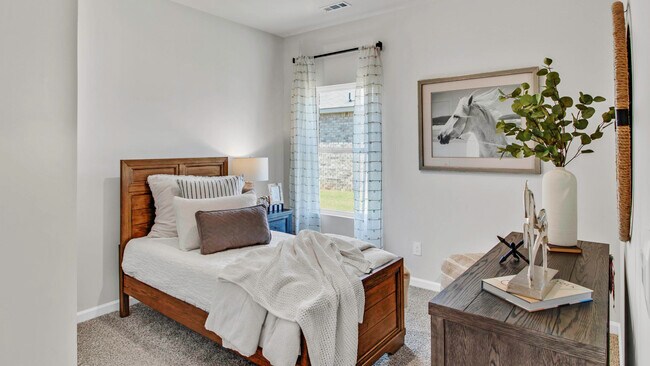
Estimated payment starting at $1,881/month
Highlights
- Community Cabanas
- Fitness Center
- Primary Bedroom Suite
- Mt Carmel Elementary School Rated A
- New Construction
- Clubhouse
About This Floor Plan
Discover the popular Cali floorplan—a thoughtfully designed single-story home featuring 4 bedrooms, 2 bathrooms, and 1,841 square feet of living space. This layout offers the perfect blend of comfort, function, and style, ideal for families or entertaining. At the front of the home, two bedrooms share a full bathroom, perfect for guests or children. Across the hallway, you’ll find garage access and a dedicated laundry room for added convenience. A fourth bedroom is tucked away nearby, offering flexibility as a guest room, office, or hobby space. The heart of the home is a spacious open-concept layout that combines the kitchen, dining area, and great room—ideal for everyday living or hosting gatherings. The kitchen features granite or quartz countertops, stainless steel appliances, and a corner pantry for ample storage. Smart home features are included with the Home is Connected package, allowing you to control lights, security, and more from your smart device—whether you’re home or away. This home offers modern comfort with flexible living areas and smart technology to fit your lifestyle. Photos may be of a similar home and are for representational purposes only. Don’t miss out on this beautiful floorplan—schedule your tour today!
Sales Office
| Monday - Saturday |
10:00 AM - 5:00 PM
|
| Sunday |
1:00 PM - 5:00 PM
|
Home Details
Home Type
- Single Family
Parking
- 2 Car Attached Garage
- Front Facing Garage
Home Design
- New Construction
Interior Spaces
- 1-Story Property
- Recessed Lighting
- Smart Doorbell
- Living Room
- Open Floorplan
- Dining Area
Kitchen
- Eat-In Kitchen
- Breakfast Bar
- Walk-In Pantry
- Built-In Oven
- Cooktop
- Built-In Range
- Built-In Microwave
- Dishwasher
- Stainless Steel Appliances
- Kitchen Island
- Granite Countertops
- Quartz Countertops
- Disposal
Bedrooms and Bathrooms
- 4 Bedrooms
- Primary Bedroom Suite
- Walk-In Closet
- 2 Full Bathrooms
- Primary bathroom on main floor
- Dual Vanity Sinks in Primary Bathroom
- Private Water Closet
- Bathtub with Shower
- Walk-in Shower
Laundry
- Laundry Room
- Laundry on main level
- Washer and Dryer Hookup
Home Security
- Home Security System
- Smart Lights or Controls
- Smart Thermostat
Utilities
- Central Heating and Cooling System
- High Speed Internet
- Cable TV Available
Additional Features
- Covered Patio or Porch
- Lawn
Community Details
Amenities
- Clubhouse
Recreation
- Pickleball Courts
- Sport Court
- Community Playground
- Fitness Center
- Community Cabanas
- Community Pool
- Park
- Dog Park
- Recreational Area
Map
Other Plans in Grand Hollow
About the Builder
- Grand Hollow
- 210 Gwynns Fall Trail
- 415 Broad Row St
- 413 Broad Row St
- 208 Gwynns Fall Trail
- 214 Gwynns Fall Trail
- 102 Shelly Ln
- 393 Broad Row St
- 390 Broad Row St
- 214 Lookout Point Rd
- 216 Lookout Point Rd
- 212 Lookout Point Rd
- 391 Broad Row St
- 388 Broad Row St
- 180 Foundry St
- 392 Broad Row St
- St. Clair Place - Cottages
- St. Clair Place - Ranchers
- St. Clair Place - Townhomes
- 109 Vickery Ct
