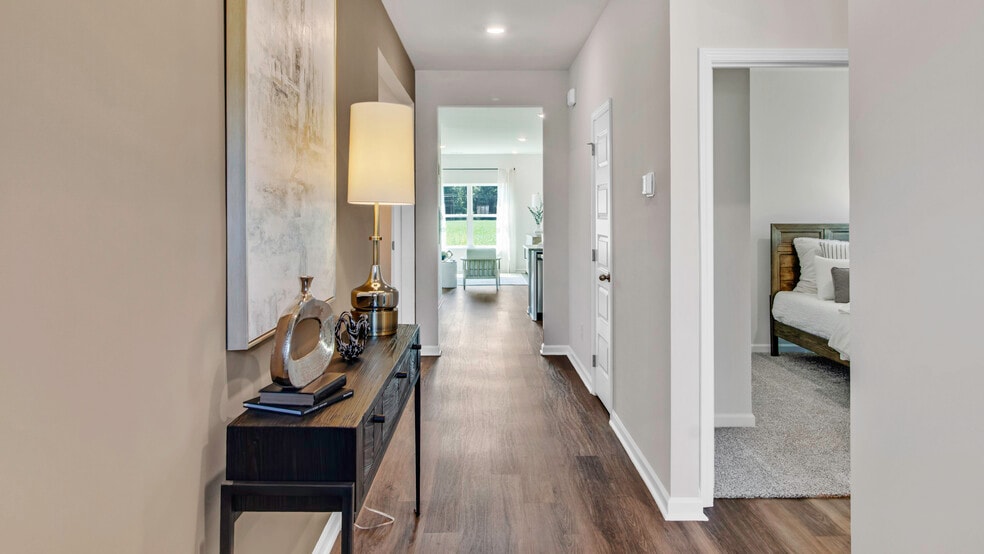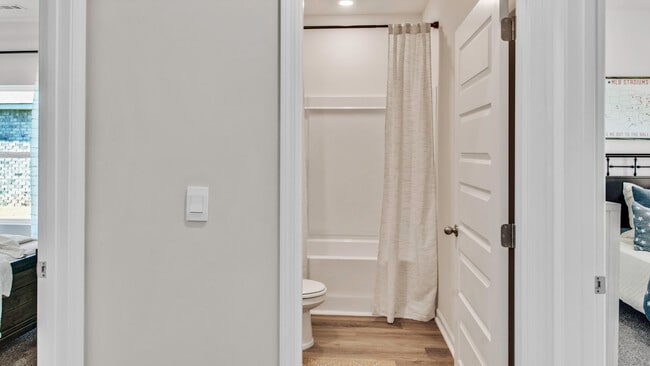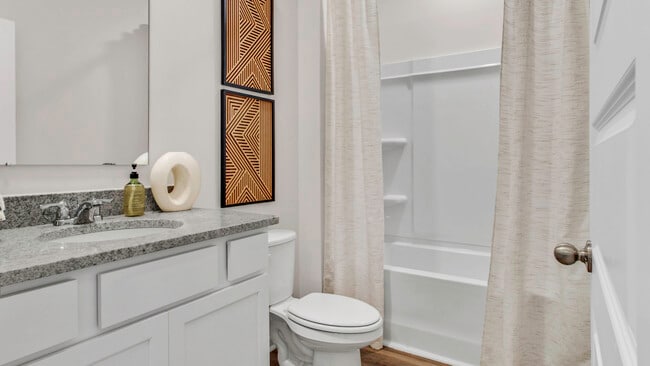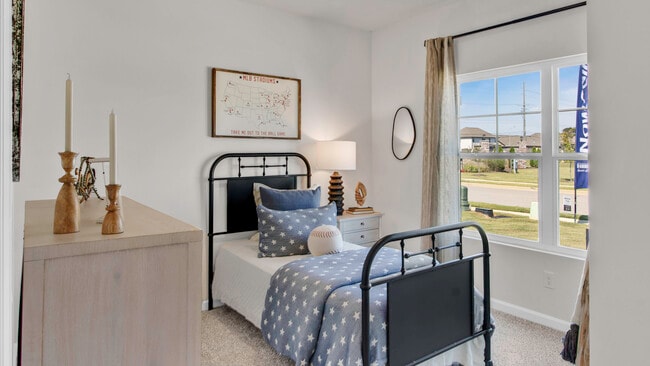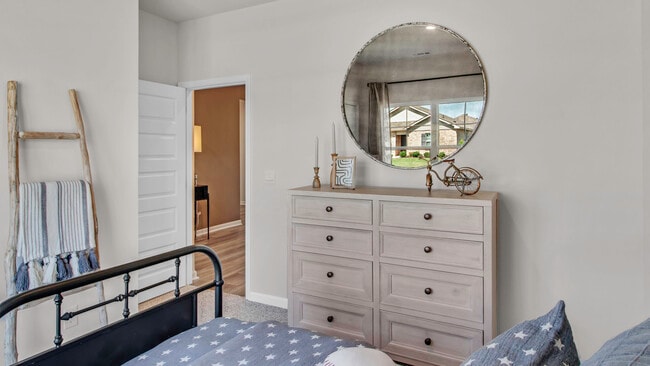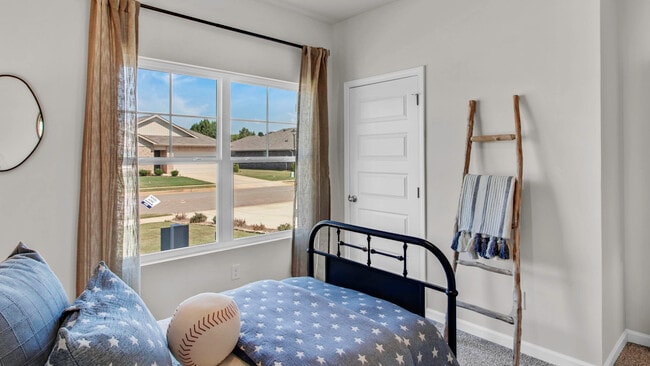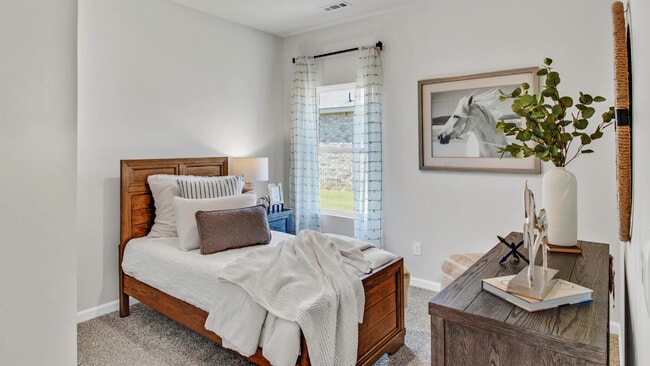
Madison, AL 35756
Estimated payment starting at $1,881/month
Highlights
- Fitness Center
- Fishing
- Pond in Community
- New Construction
- Clubhouse
- Granite Countertops
About This Floor Plan
Discover the popular Cali floorplan—a thoughtfully designed single-story home featuring 4 bedrooms, 2 bathrooms, and 1,841 square feet of living space. This layout offers the perfect blend of comfort, function, and style, ideal for families or entertaining. At the front of the home, two bedrooms share a full bathroom, perfect for guests or children. Across the hallway, you’ll find garage access and a dedicated laundry room for added convenience. A fourth bedroom is tucked away nearby, offering flexibility as a guest room, office, or hobby space. The heart of the home is a spacious open-concept layout that combines the kitchen, dining area, and great room—ideal for everyday living or hosting gatherings. The kitchen features granite or quartz countertops, stainless steel appliances, and a corner pantry for ample storage. Smart home features are included with the Home is Connected package, allowing you to control lights, security, and more from your smart device—whether you’re home or away. This home offers modern comfort with flexible living areas and smart technology to fit your lifestyle. Photos may be of a similar home and are for representational purposes only. Don’t miss out on this beautiful floorplan—schedule your tour today!
Sales Office
| Monday - Saturday |
10:00 AM - 5:00 PM
|
| Sunday |
1:00 PM - 5:00 PM
|
Home Details
Home Type
- Single Family
Parking
- 2 Car Attached Garage
- Front Facing Garage
Home Design
- New Construction
Interior Spaces
- 1-Story Property
- Living Room
- Dining Room
- Laundry Room
Kitchen
- Stainless Steel Appliances
- Kitchen Island
- Granite Countertops
- Quartz Countertops
Flooring
- Carpet
- Luxury Vinyl Plank Tile
Bedrooms and Bathrooms
- 4 Bedrooms
- Walk-In Closet
- 2 Full Bathrooms
Additional Features
- Porch
- Smart Home Wiring
Community Details
Overview
- No Home Owners Association
- Pond in Community
Amenities
- Clubhouse
Recreation
- Pickleball Courts
- Community Playground
- Fitness Center
- Zero Entry Pool
- Fishing
- Putting Green
- Cornhole
Map
Move In Ready Homes with this Plan
Other Plans in Greenbrier Preserve - Heritage Park
About the Builder
- Greenbrier Preserve - Heritage Park
- Greenbrier Preserve - Maple Grove
- Greenbrier Preserve - Wheeler Lake
- Greenbrier Preserve - Sweetwater
- 3425 Cool Springs Ave SW
- 3420 Cool Springs Ave SW
- 2507 SW Rockhouse Rd
- 2139 Swancott Rd
- 24 acres John Gordon Rd
- 105 Oakland Church
- Lot 4 Schoolhouse Dr
- 54 Segars Rd
- Madison Preserve - The Estate Series
- Madison Preserve - The Reserve Series
- 29340 Satilla Cir
- Southern Landing
- 29362 Satilla Cir
- 29375 Satilla Cir
- Lot 0 Landess Cir
- 29392 Satilla Cir
