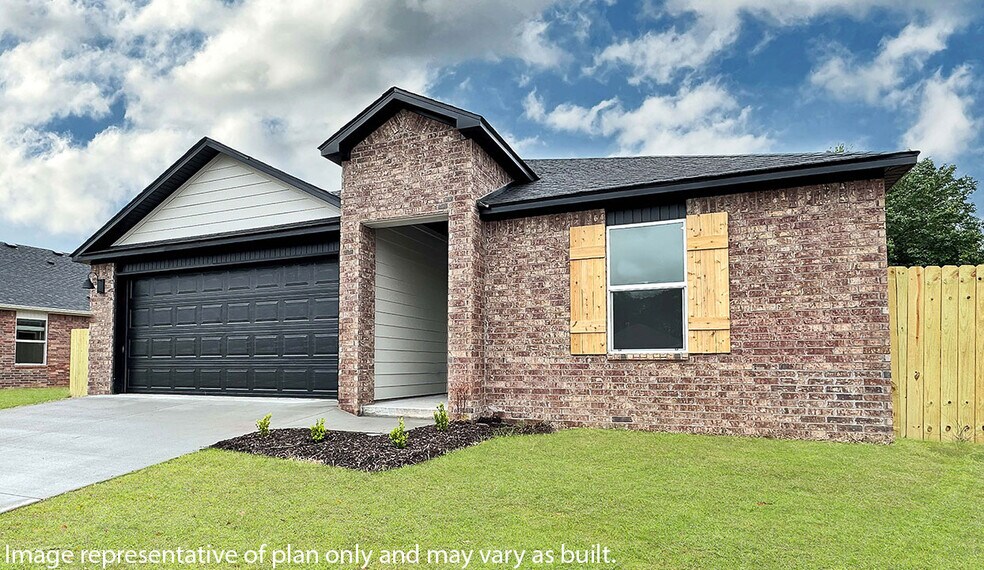
Estimated payment starting at $2,279/month
Total Views
3,994
4
Beds
2
Baths
1,859
Sq Ft
$198
Price per Sq Ft
Highlights
- New Construction
- Built-In Refrigerator
- Covered Patio or Porch
- Har-Ber High School Rated A
- Quartz Countertops
- Breakfast Area or Nook
About This Floor Plan
The Cali Plan by D.R. Horton is available in the Nature Walk community in Springdale, AR 72762, starting from $368,000. This design offers approximately 1,859 square feet and is available in Washington County, with nearby schools such as Elmdale Elementary School, Southwest Junior High School, and Helen Tyson Middle School.
Sales Office
Hours
| Monday |
12:00 PM - 5:30 PM
|
| Tuesday - Saturday |
10:00 AM - 5:30 PM
|
| Sunday |
12:00 PM - 5:30 PM
|
Sales Team
Nature Walk Sales Agents
Online Sales
Office Address
1690 Ridgeview Dr
Springdale, AR 72762
Driving Directions
Home Details
Home Type
- Single Family
Parking
- 2 Car Attached Garage
- Front Facing Garage
Home Design
- New Construction
Interior Spaces
- 1,859 Sq Ft Home
- 1-Story Property
- Ceiling Fan
- Fireplace
- Double Pane Windows
- Formal Entry
- Family Room
Kitchen
- Breakfast Area or Nook
- Walk-In Pantry
- Built-In Microwave
- Built-In Refrigerator
- Dishwasher
- Stainless Steel Appliances
- Kitchen Island
- Quartz Countertops
- Tiled Backsplash
- Disposal
Flooring
- Carpet
- Luxury Vinyl Plank Tile
Bedrooms and Bathrooms
- 4 Bedrooms
- Walk-In Closet
- 2 Full Bathrooms
- Primary bathroom on main floor
- Quartz Bathroom Countertops
- Double Vanity
- Secondary Bathroom Double Sinks
- Bathtub with Shower
- Walk-in Shower
- Ceramic Tile in Bathrooms
Laundry
- Laundry Room
- Laundry on main level
- Washer and Dryer
Outdoor Features
- Covered Patio or Porch
Utilities
- Air Conditioning
- Central Heating
- Programmable Thermostat
Map
Other Plans in Nature Walk
About the Builder
D.R. Horton is a publicly traded residential homebuilding company engaged in the development, construction, and sale of single-family homes, townhomes, and related residential products across the United States. The company was founded in 1978 and has grown into one of the largest homebuilders in the country, operating through a network of regional and divisional offices that support localized land acquisition, construction, and sales activities. D.R. Horton’s operations span multiple housing segments, including entry-level, move-up, luxury, and active adult communities, allowing the company to address a broad range of buyer profiles.
The company conducts its business through wholly owned subsidiaries and regional divisions that manage land development, vertical construction, and home sales within defined geographic markets. D.R. Horton also operates affiliated mortgage, title, and insurance services that support its residential transactions. Since 2002, D.R. Horton has consistently ranked as the largest homebuilder in the United States by homes closed. The company is publicly listed on the New York Stock Exchange under the ticker symbol DHI and continues to expand its presence in high-growth housing markets nationwide through controlled land positions and phased community development.
Nearby Homes
- Nature Walk
- 1405 Overo Cir
- 7.25 AC Thompson
- 111 Randall Wobbe Ln
- TBD W Emma (New) Ave
- 0.78 AC 528 N 40th St
- 2122 Wagon Wheel Rd
- 10 Acres McRay Ave
- 3602 W Emma Ave
- 4654 Carriage Ln
- 4661 Carriage Ln
- 718 N 40th St
- 0 Graham Rd
- 3590 Jefferson St
- 505 Park St
- 5.06 AC Old Wire Rd
- 403 E Velma Ave
- 5085 Elm Springs Rd
- 401 E Velma Ave
- 8.76 AC Elm Springs Oak Grove Rd






