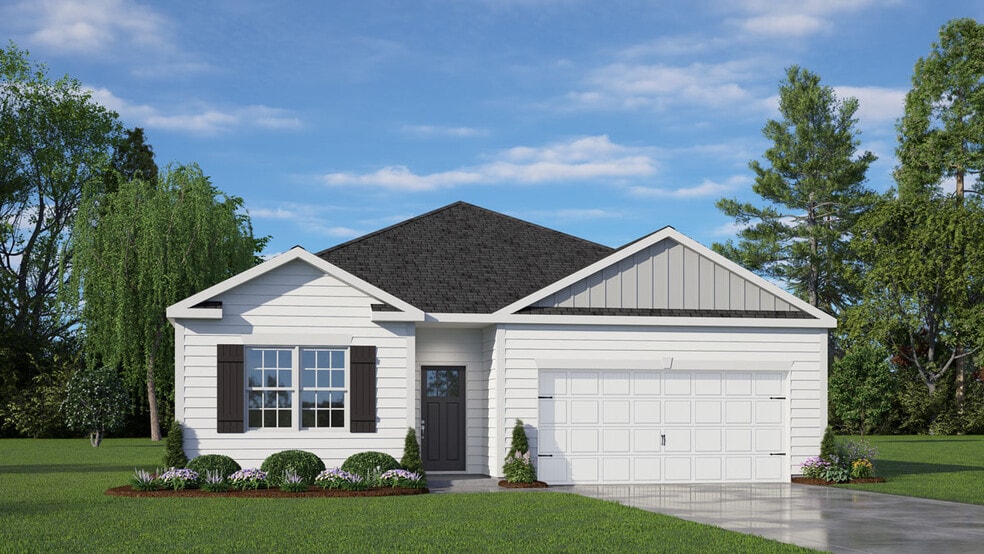
Estimated payment starting at $2,202/month
Highlights
- New Construction
- Primary Bedroom Suite
- Covered Patio or Porch
- Hawfields Middle School Rated 9+
- Granite Countertops
- Walk-In Pantry
About This Floor Plan
The Cali is one of our ranch floorplans featured at Old Fields, offering 3 modern elevations, and designed with open-concept living in mind. The Cali is a spacious and modern single-story home. This home features 4 bedrooms, 2 bathrooms, 1,764 sq. ft. of living space, and a 2-car garage. Upon entering the home, you'll be greeted by an inviting foyer that leads directly into the heart of the home. This open plan features a living room, dining room, and well-appointed kitchen. The kitchen is equipped with a corner walk-in pantry, stainless steel appliances, and a large island with a breakfast bar, making it perfect for both cooking and casual dining. The Cali also features a large primary bedroom, complete with a spacious walk-in closet and a primary bathroom with dual vanities and a separate shower. The additional three bedrooms and secondary bathroom are located at the opposite end of the home, providing optimal privacy for both you and your guests. The Cali is the perfect place to call home. Its covered porch, located at the back of the home, is ideal for outdoor entertaining or unwinding after a long day.
Sales Office
| Monday - Saturday |
10:00 AM - 5:00 PM
|
| Sunday |
1:00 PM - 5:00 PM
|
Home Details
Home Type
- Single Family
Parking
- 2 Car Attached Garage
- Front Facing Garage
Home Design
- New Construction
Interior Spaces
- 1,764 Sq Ft Home
- 1-Story Property
- Fireplace
- Smart Doorbell
- Living Room
- Dining Room
Kitchen
- Breakfast Bar
- Walk-In Pantry
- Built-In Range
- Dishwasher
- Stainless Steel Appliances
- Kitchen Island
- Granite Countertops
Bedrooms and Bathrooms
- 4 Bedrooms
- Primary Bedroom Suite
- Walk-In Closet
- 2 Full Bathrooms
- Quartz Bathroom Countertops
- Double Vanity
- Private Water Closet
- Bathtub with Shower
- Walk-in Shower
Laundry
- Laundry Room
- Laundry on main level
- Washer and Dryer Hookup
Home Security
- Smart Lights or Controls
- Smart Thermostat
Outdoor Features
- Covered Patio or Porch
Utilities
- Central Heating and Cooling System
- Smart Home Wiring
- High Speed Internet
- Cable TV Available
Map
Other Plans in Old Fields
About the Builder
- Old Fields
- 0 Jimmie Kerr Rd Unit 10127526
- Riley's Meadow - The Townes
- Riley's Meadow - The Grove
- Riley's Meadow - The Manors
- Graham Springs
- Quarry Hills - Freedom
- Quarry Hills
- Sagecroft - Hanover Collection
- The Landing at Summerhaven
- Lawson Townes
- 0 Trollinger Rd
- 3600 Old Farm Ct
- 3602 Old Farm Ct
- 00 Turner Rd
- 0 State Highway 49
- 2695 S Jim Minor Rd
- 2918 Forest Creek Ln
- 2715 S Jim Minor Rd
- 2904 Forest Creek Ln






