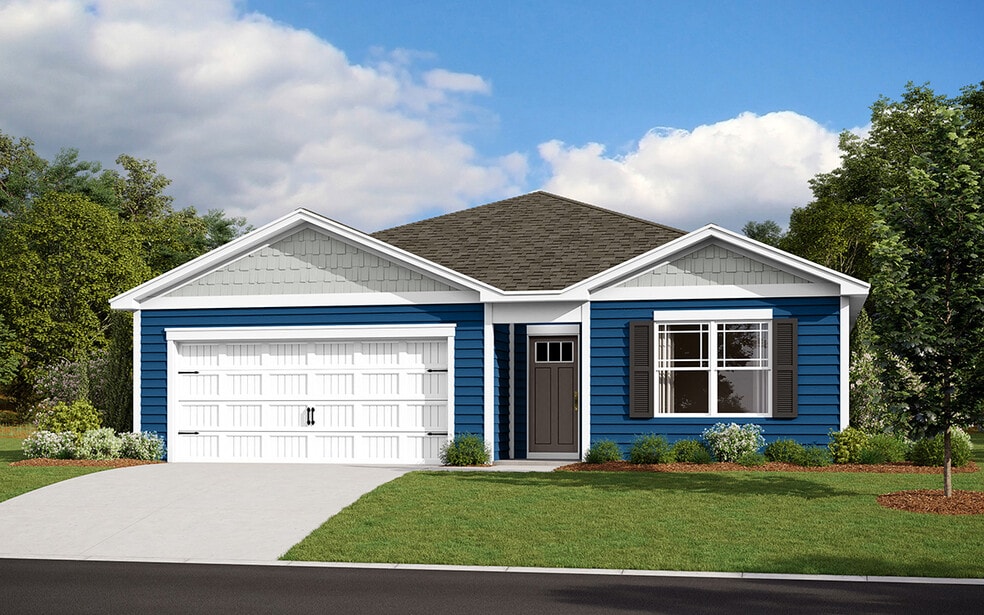
Estimated payment starting at $2,442/month
Highlights
- New Construction
- Great Room
- Community Pool
- Primary Bedroom Suite
- Granite Countertops
- Covered Patio or Porch
About This Floor Plan
The Cali is a one-story home that optimizes living space with an open kitchen overlooking the living area and dining room. This 1,774 square foot home offers four bedrooms, two baths, and a two-car garage. As you enter the home from your porch, two guest bedrooms share the same bath and are separated from the living area. Continuing down the hallway, the well-appointed kitchen comes with a large island, modern cabinets, stainless steel appliances, and an ample corner pantry. The owner's suite, located at the back of the home for privacy, has an en suite bathroom and spacious walk-in closet. The fourth bedroom is tucked away in the front of the home. Conveniently located off the two-car garage is the laundry room complete with a washer and dryer. Pictures, artist renderings, photographs, colors, features, and sizes are for illustration purposes only and will vary from the homes as built. Image representative of plan only and may vary as built. Images are of model home and include custom design features that may not be available in other homes. Furnishings and decorative items not included with home purchase.
Sales Office
| Monday - Tuesday |
10:00 AM - 6:00 PM
|
| Wednesday |
12:00 PM - 6:00 PM
|
| Thursday - Friday | Appointment Only |
| Saturday - Sunday |
10:00 AM - 6:00 PM
|
Home Details
Home Type
- Single Family
Parking
- 2 Car Attached Garage
- Front Facing Garage
Home Design
- New Construction
Interior Spaces
- 1,774 Sq Ft Home
- 1-Story Property
- Great Room
- Dining Area
Kitchen
- Eat-In Kitchen
- Stainless Steel Appliances
- Kitchen Island
- Granite Countertops
Bedrooms and Bathrooms
- 4 Bedrooms
- Primary Bedroom Suite
- Walk-In Closet
- 2 Full Bathrooms
- Double Vanity
- Private Water Closet
- Bathtub
- Walk-in Shower
Laundry
- Laundry Room
- Washer and Dryer
Home Security
- Smart Lights or Controls
- Smart Thermostat
Outdoor Features
- Covered Patio or Porch
Community Details
Amenities
- Picnic Area
Recreation
- Community Playground
- Community Pool
Map
Other Plans in Plover Point
About the Builder
- Plover Point
- 28364 Cedar St
- Veranda at The Peninsula - The Peninsula
- Lot 76 Oak Orchard
- 32804 Oak Orchard Rd
- LOT 75 Oak Orchard Rd
- Lot 76 Oak Orchard Ave
- Lot 9 Grove St
- Lots 9 & 10 Grove St
- Stillwater at The Peninsula
- Peninsula Lakes
- 29747 Highbridge
- 34340 River Rd Unit 129
- 00003 Tern Cove
- 00002 Tern Cove
- 3167 Tern Cove
- 106 Comanche Cir
- Patriots Glen
- 27059 Flipper Rd Unit 687
- 34300 Bob White Ln Unit 726
Ask me questions while you tour the home.






