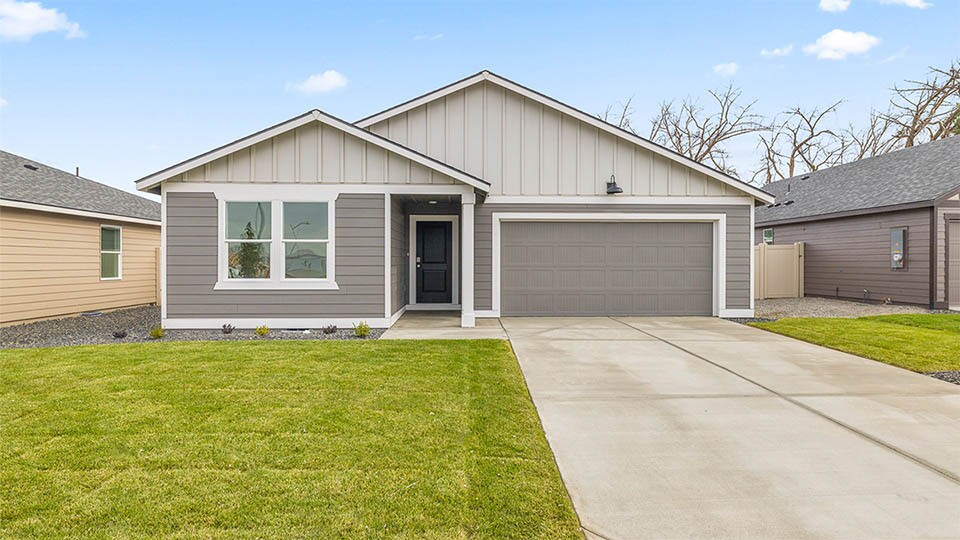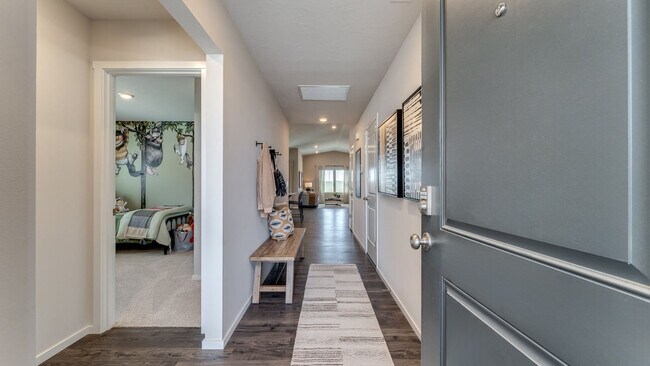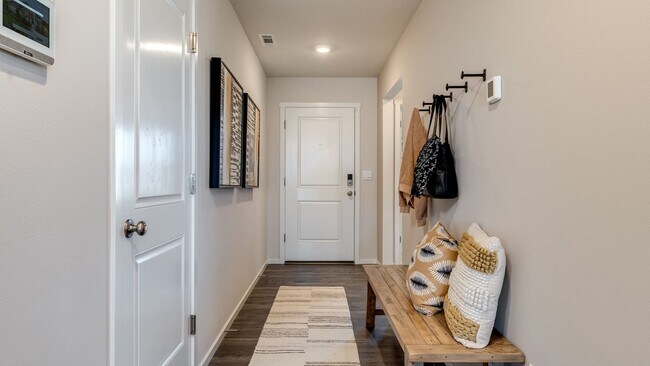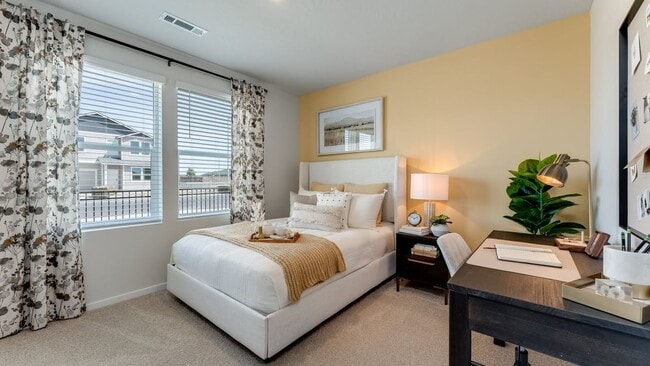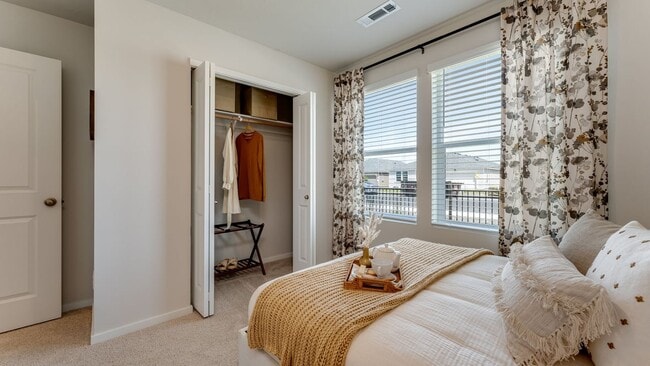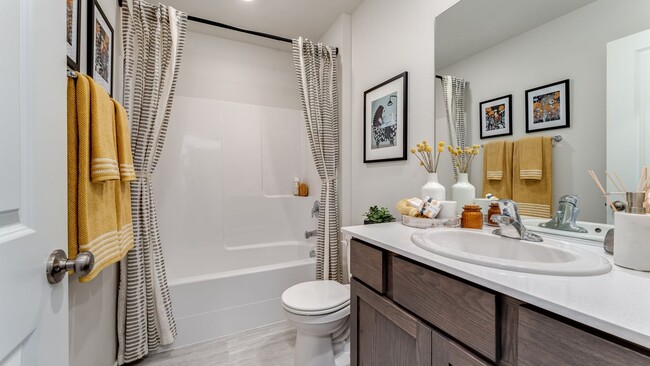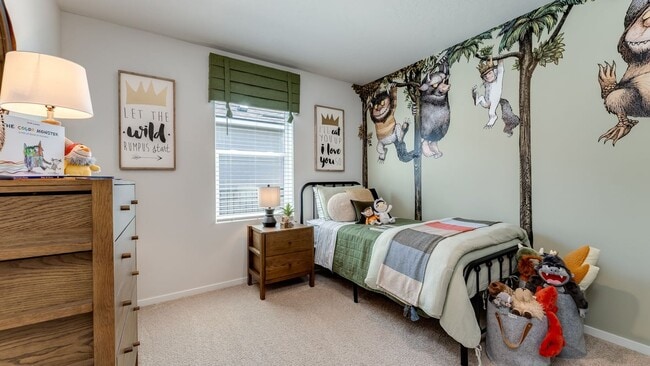
Estimated payment starting at $2,682/month
Highlights
- New Construction
- Vaulted Ceiling
- Solid Surface Countertops
- Edwin Markham Elementary School Rated 9+
- Great Room
- Covered Patio or Porch
About This Floor Plan
The Cali floor plan is a modern ranch-style home that is perfect for 1-level living in Benton County, Washington. With 4 bedrooms, 2 bathrooms, and a spacious 1,802 square feet, the Cali ensures everyone’s comfort and convenience. Enter from the front door to find 2 bedrooms with an adjacent full bathroom. The light and bright bedroom at the front of the home could make a wonderful home office, located in a quiet corner of the floor plan. In the hallway, you’ll also find the entrance to the attached garage – either 2- or 3-car garages are available for all your storage needs. The heart of this home is the stunning open great room. Lofty vaulted ceilings, premium laminate flooring, and an electric fireplace add luxurious touches. The sleek kitchen showcases quartz countertops and stainless-steel appliances, with a large, plumbed kitchen island that invites loved ones to gather for memorable meals. Plus, the kitchen and dining area lead out the sliding glass door to the covered patio for dining al fresco. The generous primary suite is at the rear of the house and sports cushy wall-to-wall carpet, an attached bathroom with a water closet and double sinks in the vanity, and a walk-in closet. The fourth bedroom is tucked down its own hallway next to the full laundry room. This private paradise offers sophistication and practicality. Photos are representative of plan only and may vary as built. Schedule a tour of the Dunes today to see this beauty!
Sales Office
Home Details
Home Type
- Single Family
Lot Details
- Fenced
- Landscaped
Parking
- 2 Car Attached Garage
- Front Facing Garage
Home Design
- New Construction
Interior Spaces
- 1,802 Sq Ft Home
- 1-Story Property
- Vaulted Ceiling
- Electric Fireplace
- Smart Doorbell
- Great Room
- Open Floorplan
- Dining Area
Kitchen
- Ice Maker
- Dishwasher
- Stainless Steel Appliances
- Kitchen Island
- Solid Surface Countertops
- Shaker Cabinets
- Disposal
Flooring
- Carpet
- Laminate
Bedrooms and Bathrooms
- 4 Bedrooms
- Walk-In Closet
- 2 Full Bathrooms
- Walk-in Shower
Laundry
- Laundry Room
- Laundry on main level
- Washer and Dryer
Additional Features
- Covered Patio or Porch
- ENERGY STAR Qualified Water Heater
Community Details
- Property has a Home Owners Association
Map
Other Plans in The Dunes
About the Builder
- The Dunes
- 7025 (Lot 13) Eagle Crest Dr Unit Lt 13
- 7008 (Lot 7) Eagle Crest Dr Unit Lt 7
- 7001 (Lot 15) Eagle Crest Dr Unit 15
- 7049 (Lot 11) Eagle Crest Dr Unit LT 11
- 7013 (Lot 14) Eagle Crest Dr Unit Lt 14
- 7020 (Lot 8) Eagle Crest Dr Unit Lt 8
- 12736 Blackfoot Dr
- 12724 Blackfoot Dr
- 11820 (Lot 2) Tschirky Ct Unit Lt 2
- 11812 Tschirky Ct
- 6809 Brooks Ave
- 10519 Atlantic Dr
- 6904 Bluegill Ln
- 12716 Rock Creek Dr
- 12704 Rock Creek Dr
- Spencer Estates
- 12050 Hillcrest Dr
- Spencer Estates
- 10709 Kokanee Dr
