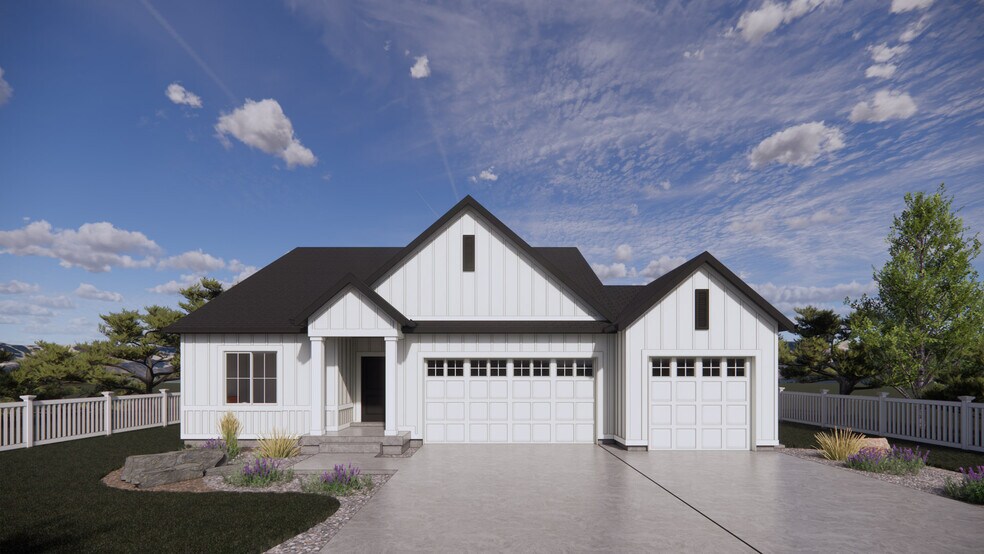
Highlights
- Waterfront Community
- Primary Bedroom Suite
- Freestanding Bathtub
- New Construction
- Clubhouse
- Pond in Community
About This Floor Plan
The Cali is an appealing, 1-story floor plan in Salem, Utah’s gorgeous master-planned community, Viridian. The Cali floor plan has 4 bedrooms, 2 bathrooms and a 2-car garage, as well as a covered porch and a covered patio or deck area. Homeowners can choose from a Farmhouse, Modern Farmhouse or Transitional exterior elevation to blend with the natural beauty of Salem’s location. Entering the Cali floor plan through its covered porch, you’ll find an entry opening to a hall with two bedrooms and a full bathroom. Following the entry, you’ll find the foyer and staircase leading to the basement. The foyer opens to the home’s main living space, a bright, open-concept family room, kitchen and dining area. Highlights of this space include a sizable center island in the kitchen, and a covered patio off the dining room. The other side of the foyer opens to a hall with a bedroom and a combination mud-and-laundry room adjacent. This mud-and-laundry room can also be accessed through the Cali’s garage. The Cali’s primary bedroom suite is located off the family room. It includes a bedroom, large walk-in closet, and a bathroom with a separate bathtub, shower and water closet. When finished, the Cali’s basement offers the potential to nearly double the home’s square footage. Homebuyers have the option to add a separate basement entry or make a walk-out entrance to the basement when choosing the Cali’s configuration. Future plans for the Cali include a family room-kitchenette area, a bathroom, a laundry room and three additional bedrooms. With main -level living and plenty of room to grow, the Cali floor plan is ideal for many stages of a homeowner’s life. Get in touch with us today to explore making the Cali your beautiful home in a beautiful location.
Sales Office
| Monday - Tuesday |
11:00 AM - 6:00 PM
|
| Wednesday |
1:00 PM - 6:00 PM
|
| Thursday - Saturday |
11:00 AM - 6:00 PM
|
| Sunday |
Closed
|
Home Details
Home Type
- Single Family
Parking
- 3 Car Attached Garage
- Front Facing Garage
Home Design
- New Construction
Interior Spaces
- 3,781 Sq Ft Home
- 1-Story Property
- Mud Room
- Smart Doorbell
- Open Floorplan
- Dining Area
- Kitchen Island
- Unfinished Basement
Bedrooms and Bathrooms
- 4 Bedrooms
- Primary Bedroom Suite
- Walk-In Closet
- 2 Full Bathrooms
- Double Vanity
- Private Water Closet
- Freestanding Bathtub
- Bathtub with Shower
- Walk-in Shower
Laundry
- Laundry Room
- Laundry on main level
Home Security
- Smart Lights or Controls
- Smart Thermostat
Outdoor Features
- Covered Patio or Porch
Utilities
- Smart Home Wiring
- Smart Outlets
- Wi-Fi Available
Community Details
Overview
- Property has a Home Owners Association
- Pond in Community
Amenities
- Clubhouse
Recreation
- Waterfront Community
- Community Basketball Court
- Pickleball Courts
- Community Playground
- Community Pool
- Splash Pad
- Park
- Tot Lot
- Dog Park
- Hiking Trails
- Trails
Map
Other Plans in Viridian
About the Builder
- Viridian - Townhomes
- Viridian
- Broad Hollow Estates
- 2165 E 270 N Unit MSF47
- 2153 E 270 N Unit MSF48
- 2152 E 270 N Unit MSF50
- 2174 E 270 N Unit MSF51
- 2148 E 270 N Unit MSF49
- 1024 S State Rd Unit 319
- 1087 S State Rd Unit 323
- 1062 S State Rd Unit 317
- 1562 S State Rd Unit 10
- 874 S State Rd Unit 202
- 513 E 400 North St
- 906 S State Rd Unit 192
- 886 S State Rd Unit 189
- 743 S State Rd Unit 17
- 334 E 1150 N Unit 78
- 314 E 1150 N Unit 79
- 1735 E 1060 N Unit 220


