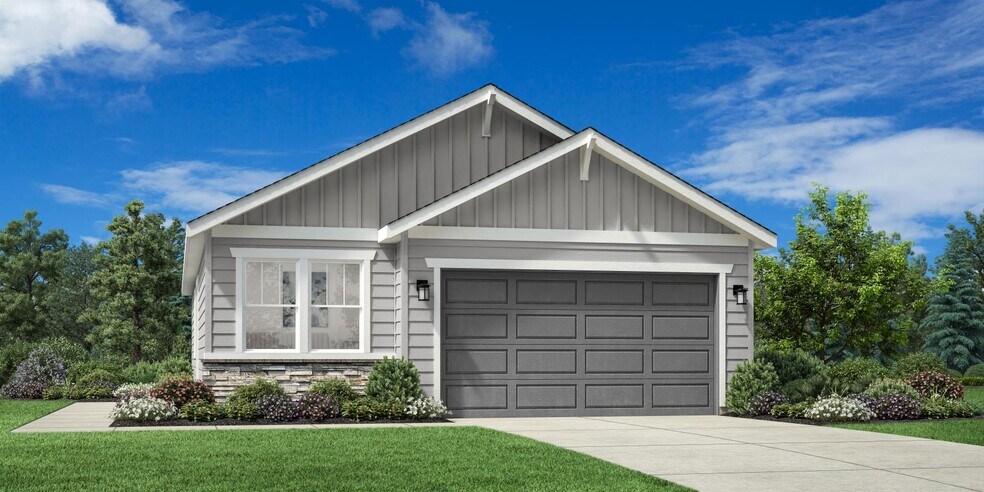Verified badge confirms data from builder
Caldwell, ID 83607
Estimated payment starting at $2,237/month
Total Views
13
3
Beds
2
Baths
1,382
Sq Ft
$260
Price per Sq Ft
Highlights
- New Construction
- Clubhouse
- Great Room
- Primary Bedroom Suite
- Views Throughout Community
- Lawn
About This Floor Plan
The Calla Plan by Toll Brothers, Inc. is available in the Passero Ridge - Arbor community in Caldwell, ID 83607, starting from $359,000. This design offers approximately 1,382 square feet and is available in Canyon County, with nearby schools such as Vallivue High School, Vallivue Middle School, and Lakevue Elementary School.
Builder Incentives
Tour and explore our model homes and quick move-in homes during the Toll Brothers National Open House. Discover the beauty of luxury living in Toll Brothers communities across the country—plus, enjoy limited-time savings.
Sales Office
Hours
| Monday - Tuesday |
10:00 AM - 5:00 PM
|
| Wednesday |
3:00 PM - 5:00 PM
|
| Thursday - Sunday |
10:00 AM - 5:00 PM
|
Sales Team
Paul Owen
Katherine McLain
Emily Shelton
Stacy Heck
Office Address
15312 Dark Maple Ave
Caldwell, ID 83607
Home Details
Home Type
- Single Family
Lot Details
- Lawn
Parking
- 2 Car Attached Garage
- Front Facing Garage
Home Design
- New Construction
Interior Spaces
- 1,382 Sq Ft Home
- 1-Story Property
- Great Room
- Dining Area
Kitchen
- Eat-In Kitchen
- Breakfast Bar
- Walk-In Pantry
- Built-In Range
- Built-In Microwave
- Dishwasher
- Stainless Steel Appliances
- Kitchen Island
- Disposal
Bedrooms and Bathrooms
- 3 Bedrooms
- Primary Bedroom Suite
- Walk-In Closet
- 2 Full Bathrooms
- Primary bathroom on main floor
- Dual Sinks
- Private Water Closet
- Bathtub with Shower
- Walk-in Shower
Laundry
- Laundry Room
- Laundry on main level
- Washer and Dryer Hookup
Outdoor Features
- Patio
- Front Porch
Utilities
- Central Heating and Cooling System
- High Speed Internet
- Cable TV Available
Community Details
Recreation
- Pickleball Courts
- Community Playground
- Community Pool
- Trails
Additional Features
- Views Throughout Community
- Clubhouse
Map
About the Builder
Toll Brothers founders Bob and Bruce Toll started this award-winning Fortune 500 company in 1967. Embracing an unwavering commitment to quality and customer service, Toll Brothers currently builds in 24 states nationwide and is a publicly owned company with its common stock listed on the New York Stock Exchange (NYSE: TOL).
Throughout Toll Brothers history, the company has been proud to receive recognition as a leader in home building. In 2025, Toll Brothers marked 10+ years in a row being named to the Fortune World's Most Admired CompaniesTM list** and the Company's Chairman and CEO Douglas C. Yearley, Jr. was named one of 25 Top CEOs by Barron's magazine. Toll Brothers has also been named Builder of the Year by Builder magazine and is the first two-time recipient of Builder of the Year from Professional Builder magazine.
Nearby Homes
- Passero Ridge - Arbor
- Passero Ridge - Juniper
- Passero Ridge - Willow
- Cirrus Pointe - Sky
- Cirrus Pointe - Aurora
- Cirrus Pointe - Horizon
- 13740 Gallo Canyon St
- Guches Place
- TBD Homedale Rd
- Pradera - Brookside
- 14242 Red River Ave
- Cedars
- TBD Lake View Cir
- Chestnut Heights
- The Charles At Karcher - The Charles
- Peregrine Estates
- Greenmont
- 4114 & 4121 Laster Ln
- 12510 Ochoco St
- 4314 Portofino Way

