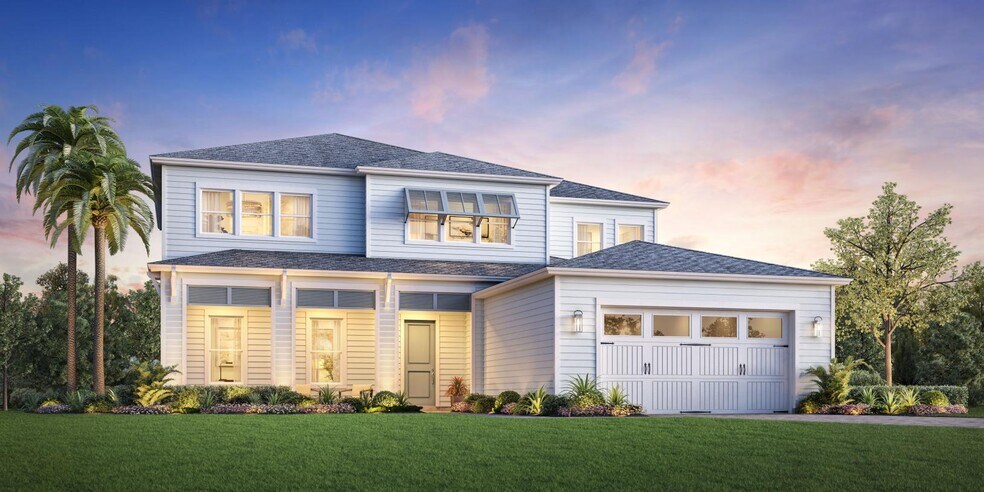
Panama City Beach, FL 32413
Estimated payment starting at $4,386/month
Highlights
- Fitness Center
- New Construction
- Gated Community
- J.R. Arnold High School Rated A-
- Primary Bedroom Suite
- Clubhouse
About This Floor Plan
The Callaway presents a stunning two-story home with extraordinary features. The impressive foyer, adorned by a dramatic staircase, leads to an expansive great room that flows seamlessly into a spacious kitchen and casual dining area. This open concept coupled with a covered lanai creates the perfect atmosphere for entertaining guests. A well-equipped gourmet kitchen features an oversized center island with breakfast bar, walk-in pantry, and plenty of counter and cabinet space. Upstairs, a generous loft provides additional versatility for relaxation or entertainment. The primary bedroom suite boasts a spacious walk-in closet along with an exclusive bath featuring a dual-sink vanity, luxe shower, and private water closet. Two secondary bedrooms share a hall bath alongside a centrally located laundry room. Additional highlights include a first-floor flex room, powder room, and convenient everyday entry.
Sales Office
| Monday |
3:00 PM - 6:00 PM
|
| Tuesday - Saturday |
10:00 AM - 6:00 PM
|
| Sunday |
11:00 AM - 6:00 PM
|
Home Details
Home Type
- Single Family
Parking
- 3 Car Attached Garage
- Front Facing Garage
- Tandem Garage
Home Design
- New Construction
Interior Spaces
- 2-Story Property
- Great Room
- Dining Room
- Loft
- Laundry Room
Kitchen
- Breakfast Bar
- Walk-In Pantry
- Kitchen Island
Bedrooms and Bathrooms
- 4 Bedrooms
- Primary Bedroom Suite
- Walk-In Closet
- Powder Room
- Split Vanities
- Private Water Closet
- Bathtub
- Walk-in Shower
Outdoor Features
- Covered Patio or Porch
Community Details
Amenities
- Outdoor Fireplace
- Clubhouse
Recreation
- Tennis Courts
- Pickleball Courts
- Sport Court
- Community Playground
- Fitness Center
- Community Pool
Security
- Gated Community
Map
Other Plans in Breakwater at Ward Creek - Vista Collection
About the Builder
- Breakwater at Ward Creek - Oasis Collection
- 952 Camp Fire Cir Unit Lot 329
- Breakwater at Ward Creek - Vista Collection
- 304 Ember Ln Unit Lot 300
- 280 Breakwater Blvd Unit Lot 16
- 304 Breakwater Blvd Unit Lot 18
- 259 Breakwater Blvd Unit Lot 338
- 312 Breakwater Blvd Unit Lot 20
- 256 Breakwater Blvd Unit Lot 10
- Breakwater at Ward Creek - Coastal Collection
- Salt Grass at Ward Creek - Carson Collection
- Salt Grass at Ward Creek - Designer Collection
- Bayside at Ward Creek
- 134 N Arnold Rd
- 0 School Dr
- 102 Ellery Ln
- 145 Manistee Dr
- 14636 School Dr
- 405 N Arnold Rd
- 14717 Live Oak Rd
