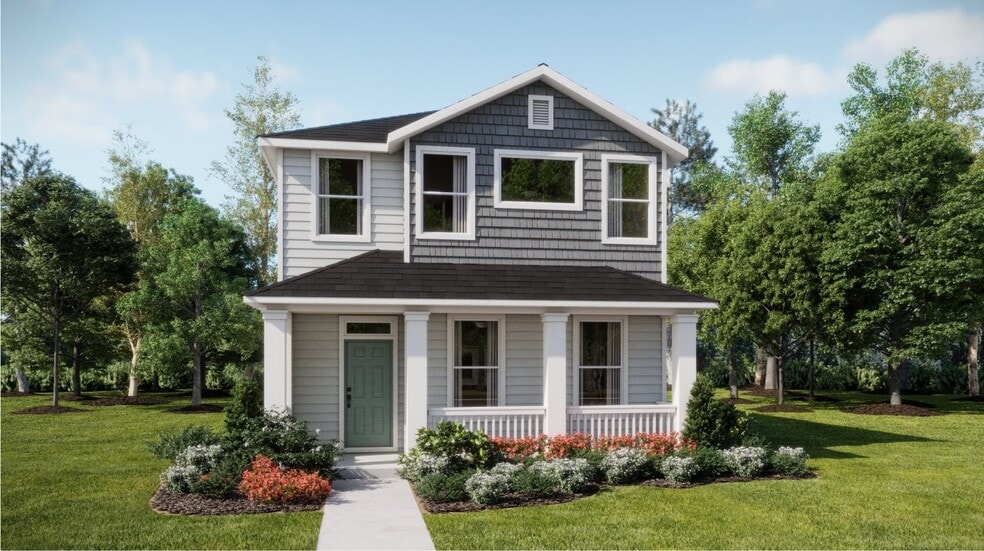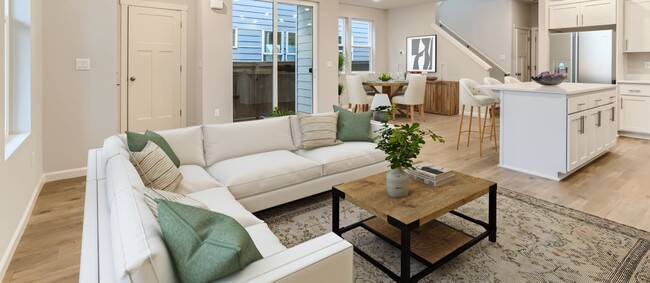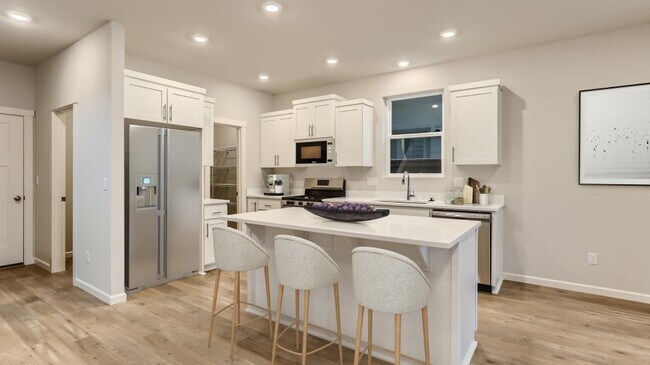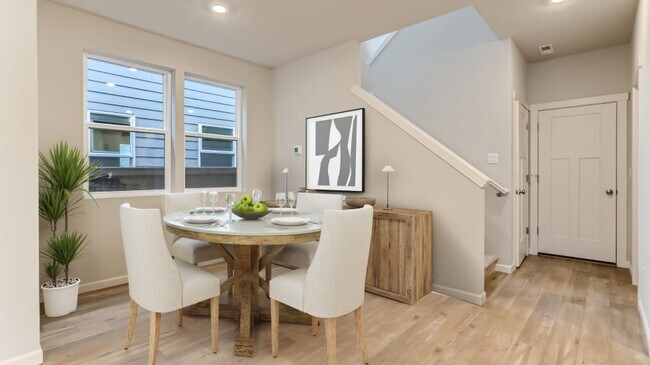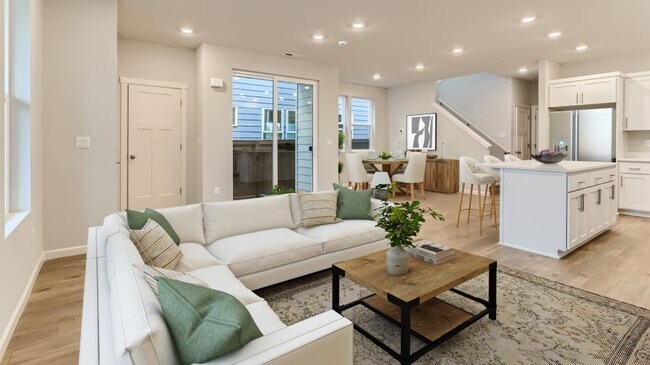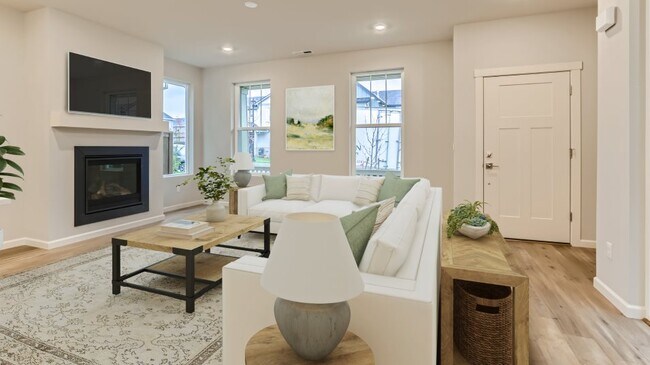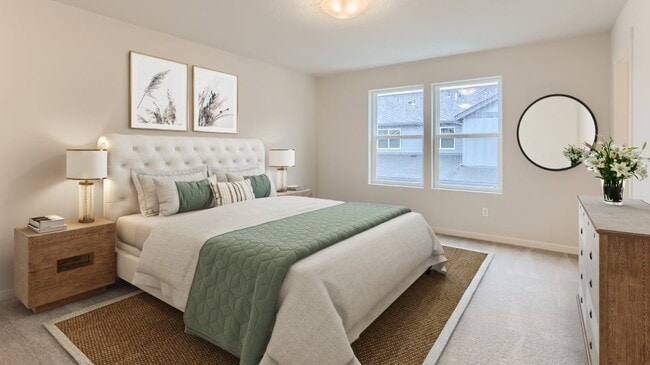
Verified badge confirms data from builder
Eugene, OR 97402
Estimated payment starting at $2,964/month
Total Views
6,871
3
Beds
2.5
Baths
1,894
Sq Ft
$240
Price per Sq Ft
Highlights
- New Construction
- Loft
- Great Room
- Built-In Refrigerator
- High Ceiling
- Quartz Countertops
About This Floor Plan
This two-story home has a smart layout that makes efficient use of the available space. The open layout is on the first floor and features a Great Room, kitchen and dining area with a covered patio. Upstairs, three bedrooms converge around a versatile loft, including the owner’s suite with a full bathroom and walk-in closet.
Sales Office
All tours are by appointment only. Please contact sales office to schedule.
Office Address
851 Legacy Ln
Eugene, OR 97402
Home Details
Home Type
- Single Family
HOA Fees
- $95 Monthly HOA Fees
Parking
- 2 Car Garage
Taxes
- Special Tax
Home Design
- New Construction
Interior Spaces
- 1,894 Sq Ft Home
- 2-Story Property
- High Ceiling
- Recessed Lighting
- Great Room
- Combination Kitchen and Dining Room
- Loft
Kitchen
- Built-In Microwave
- Built-In Refrigerator
- Dishwasher
- Stainless Steel Appliances
- Kitchen Island
- Quartz Countertops
- Shaker Cabinets
Flooring
- Luxury Vinyl Plank Tile
- Luxury Vinyl Tile
Bedrooms and Bathrooms
- 3 Bedrooms
- Walk-In Closet
- Powder Room
- Quartz Bathroom Countertops
- Dual Vanity Sinks in Primary Bathroom
- Private Water Closet
- Bathtub with Shower
- Walk-in Shower
Laundry
- Laundry Room
- Laundry on upper level
- Washer and Dryer
Outdoor Features
- Covered Patio or Porch
Utilities
- Air Conditioning
- Tankless Water Heater
Map
Other Plans in Meadowview - The Daisy Collection
About the Builder
Lennar Corporation is a publicly traded homebuilding and real estate services company headquartered in Miami, Florida. Founded in 1954, the company began as a local Miami homebuilder and has since grown into one of the largest residential construction firms in the United States. Lennar operates primarily under the Lennar brand, constructing and selling single-family homes, townhomes, and condominiums designed for first-time, move-up, active adult, and luxury homebuyers.
Beyond homebuilding, Lennar maintains vertically integrated operations that include mortgage origination, title insurance, and closing services through its financial services segment, as well as multifamily development and property technology investments. The company is listed on the New York Stock Exchange under the ticker symbols LEN and LEN.B and is a component of the S&P 500.
Lennar’s corporate leadership and administrative functions are based in Miami, where the firm oversees national strategy, capital allocation, and operational standards across its regional homebuilding divisions. As of fiscal year 2025, Lennar delivered more than 80,000 homes and employed thousands of people nationwide, with operations spanning across the country.
Nearby Homes
- Meadowview - The Violet Collection
- Meadowview - The Daisy Collection
- Meadowview - The August Collection
- 958 Legacy St
- 5275 Forest Ln
- 749 St Charles St
- 735 St Charles St
- 723 St Charles St
- 715 St Charles St
- 5254 Forest Ln
- 683 Saint Charles St
- 671 Saint Charles St
- 648 Oakwood Dr
- 639 Oakwood Dr
- 647 Oakwood Dr
- 5260 Forest Ln
- 4900 Royal Ave Unit 105
- 5679 Magnificence Way
- 5645 Magnificence Way
- 5592 Burnett Ave Unit A
