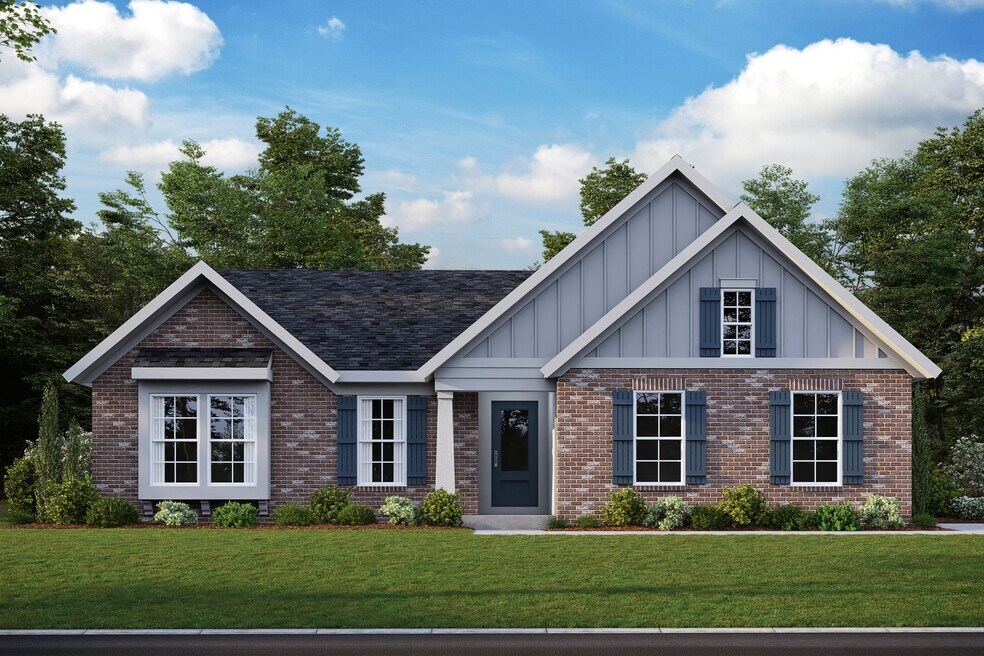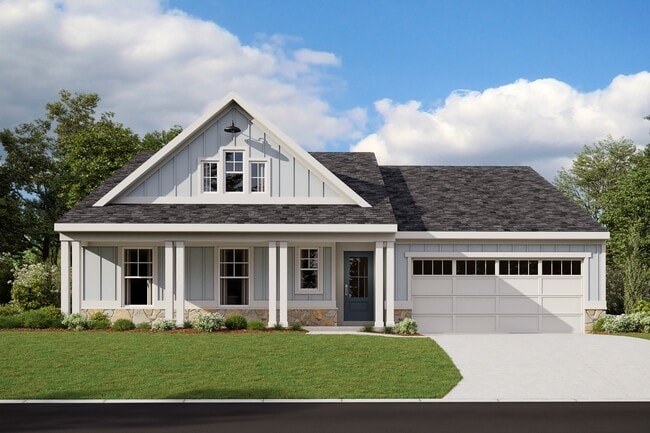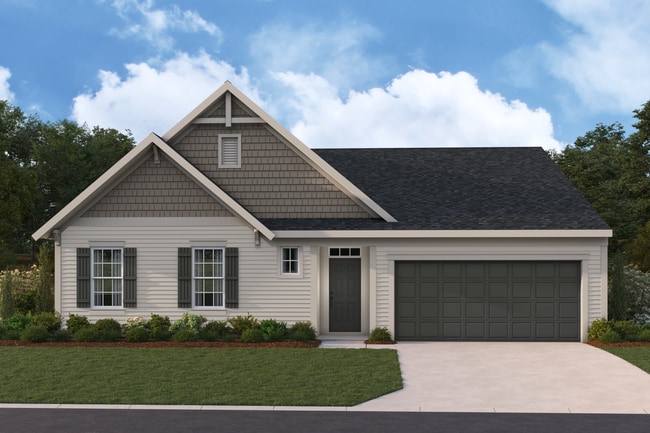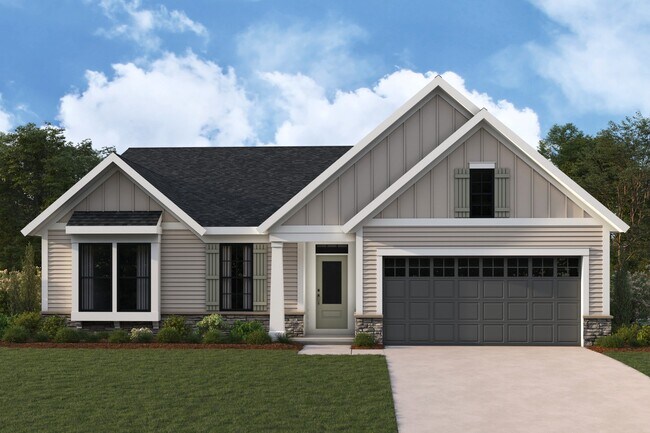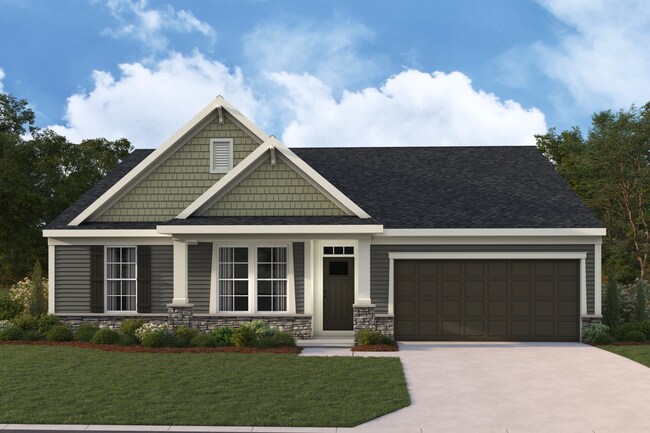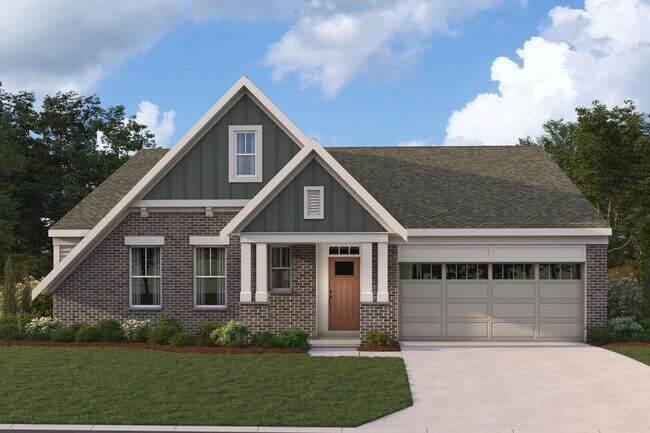
Panama City Beach, FL 32407
Estimated payment starting at $3,184/month
Highlights
- New Construction
- Primary Bedroom Suite
- Home Office
- J.R. Arnold High School Rated A-
- No HOA
- Covered Patio or Porch
About This Floor Plan
The Calvin ranch floorplan by Fischer Homes offers a spacious and versatile layout designed for single-level living. The expansive family room flows seamlessly into the kitchen and morning room, with the option to add a 4-foot morning room expansion or a raised tray ceiling for added elegance. The owners suite features a large walk-in closet and an optional door to the laundry for convenience. Choose between an included study or an optional fourth bedroom to suit your needs, and enhance your space with the option for a luxury shower. The Calvin combines comfort and flexibility for a home tailored to your lifestyle.
Builder Incentives
- Unwrap savings on a move-in ready home just in time for the holidays!
Sales Office
| Monday - Saturday |
10:00 AM - 5:00 PM
|
| Sunday |
12:00 PM - 5:00 PM
|
Home Details
Home Type
- Single Family
Parking
- 2 Car Attached Garage
- Front Facing Garage
Home Design
- New Construction
Interior Spaces
- 1-Story Property
- Family Room
- Dining Area
- Home Office
- Basement
Kitchen
- Breakfast Area or Nook
- Breakfast Bar
- Walk-In Pantry
- Kitchen Island
Bedrooms and Bathrooms
- 3 Bedrooms
- Primary Bedroom Suite
- Walk-In Closet
- Powder Room
- 2 Full Bathrooms
- Dual Vanity Sinks in Primary Bathroom
- Private Water Closet
- Bathtub with Shower
- Walk-in Shower
Laundry
- Laundry Room
- Washer and Dryer Hookup
Outdoor Features
- Covered Patio or Porch
Community Details
Overview
- No Home Owners Association
Recreation
- Community Playground
- Trails
Matterport 3D Tour
Map
Other Plans in Breakfast Point East - Designer Collection
About the Builder
Nearby Communities by Fischer Homes

PHASE CLOSEOUT! Secure savings in Breakfast Point East in our existing phase before we sell out!Discover coastal living at the Breakfast Point East community in Panama City Beach, Florida. Fischer Homes is offering a variety of single-family home designs in one of Bay County's most desirable communities. Enjoy a life of bliss just minutes from the pristine white sand beaches of the Gulf of Mexico

- 2 - 6 Beds
- 2 - 5.5 Baths
- 1,501+ Sq Ft
NEW model now open! Schedule your tour of the NEW Ivy plan, featuring a stunning two-story foyer!Salt Grass at Ward Creek offers low-maintenance, designer homes just moments from the Gulf of Mexico’s pristine beaches. Fischer Homes' architectural designs from our Designer Collection are crafted with your lifestyle in mind.Top-rated schools are nearby, and future amenities include a pool,
- Breakfast Point East - Designer Collection
- Breakfast Point East - Gulf Coast Collection
- Breakfast Point East - Phase I
- 864 Walsonham Dr
- 837 Walsonham Dr
- 591 Longpoint Way
- 909 Walsonham Dr
- 1083 Harrison Bayou Dr
- 519 Longpoint Way
- Breakfast Point East
- 966 Crystal Bayou Blvd
- 934 Crystal Bayou Blvd
- 7657 Lumen Ln Unit 6
- 7674 Solana Ln Unit 51
- 7659 Lumen Ln Unit 5
- Breakfast Point East - Phase II
- 213 Crawford Way Unit LOT 36 - ST. ANDREW
- 308 Juniper Creek Cir Unit LOT 54 - TUCKER PLAN
- Caballeros Estates At Hombre
- 11601 Panama City Beach Pkwy
