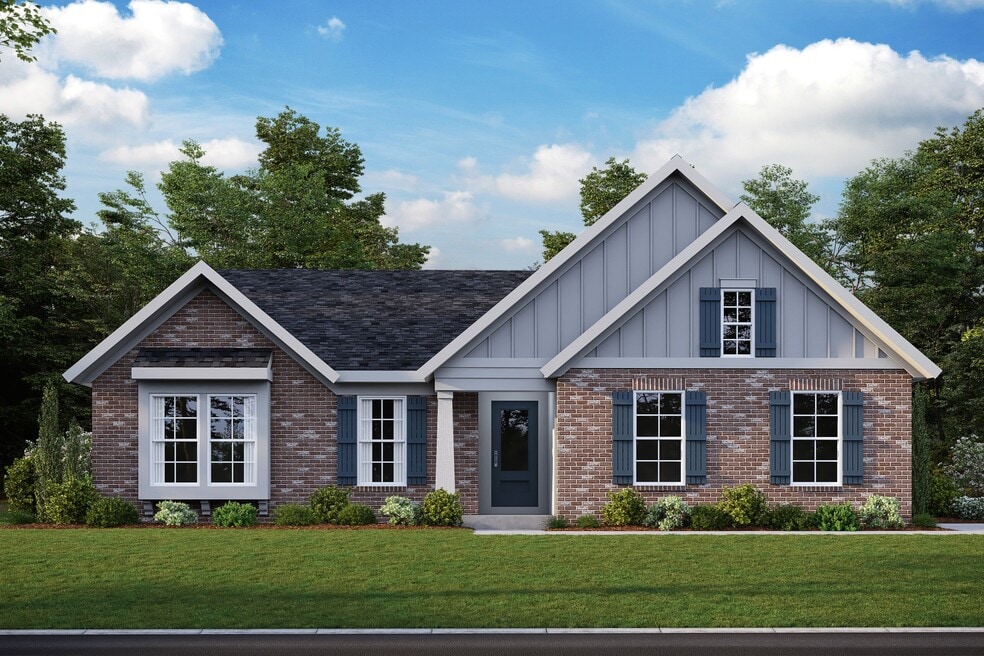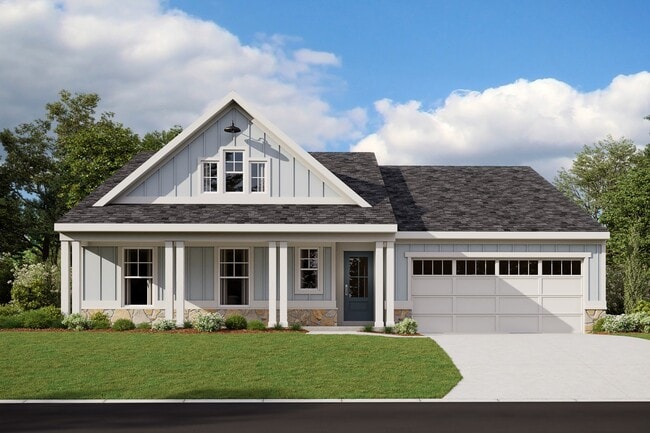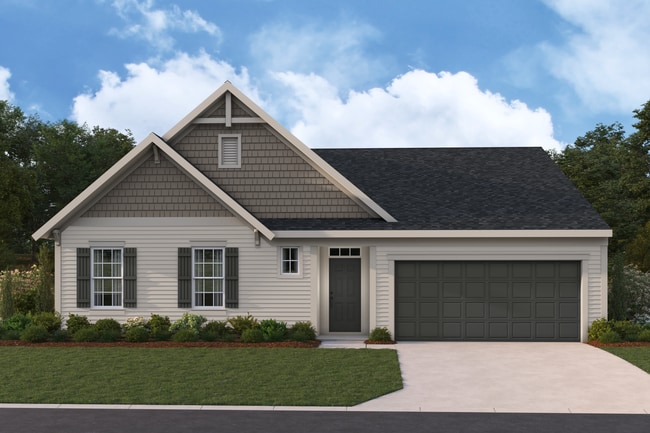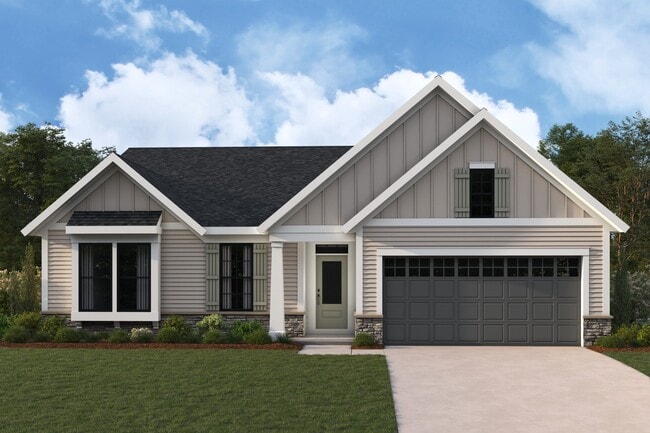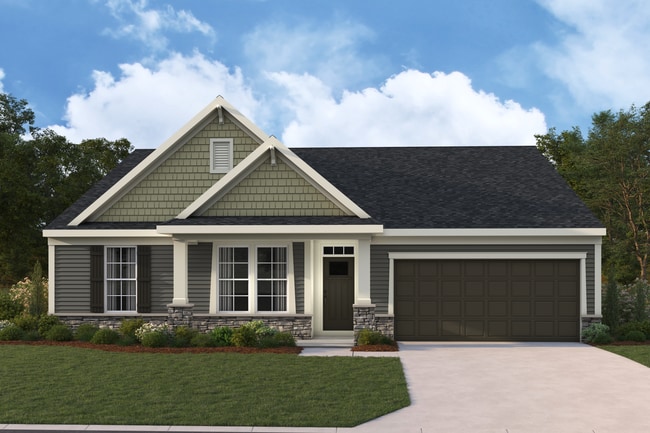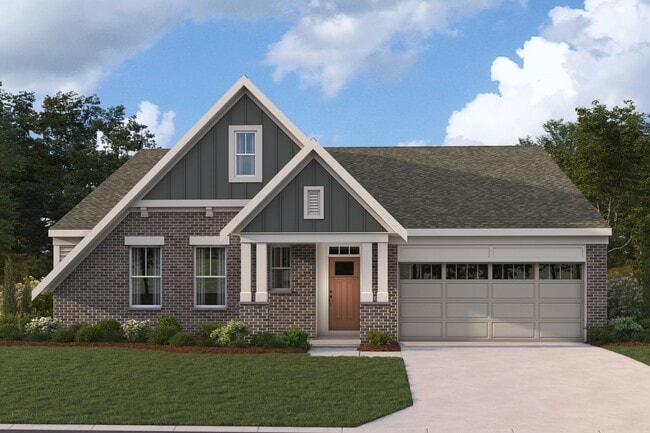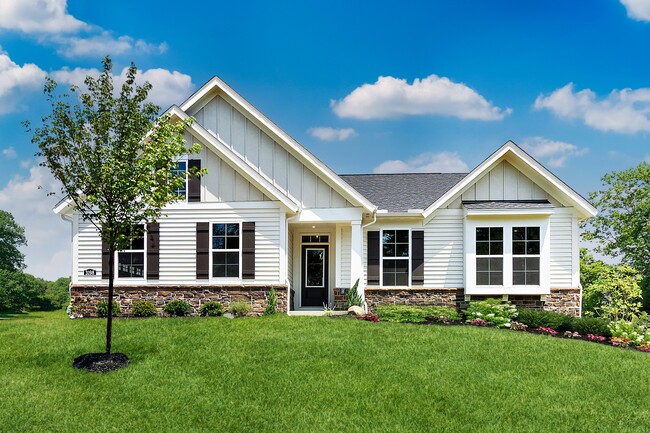
Beavercreek, OH 45431
Estimated payment starting at $3,386/month
Highlights
- New Construction
- Trails
- 1-Story Property
- Bell Creek Intermediate School Rated A-
About This Floor Plan
The Calvin ranch floorplan by Fischer Homes offers a spacious and versatile layout designed for single-level living. The expansive family room flows seamlessly into the kitchen and morning room, with the option to add a 4-foot morning room expansion or a raised tray ceiling for added elegance. The owners suite features a large walk-in closet and an optional door to the laundry for convenience. Choose between an included study or an optional fourth bedroom to suit your needs, and enhance your space with the option for a luxury shower. The Calvin combines comfort and flexibility for a home tailored to your lifestyle.
Builder Incentives
- Pricing and floorplans are now available for Feedwire Farm! Call/text 937.688.3775 to learn more!
Sales Office
All tours are by appointment only. Please contact sales office to schedule.
Home Details
Home Type
- Single Family
Parking
- 2 Car Garage
Home Design
- New Construction
Interior Spaces
- 1-Story Property
Bedrooms and Bathrooms
- 3 Bedrooms
- 2 Full Bathrooms
Community Details
- Trails
Map
Other Plans in Feedwire Farm - Designer Collection
About the Builder
- Feedwire Farm - Designer Collection
- Feedwire Farm
- 2018 Amberwood Ct
- Landings at Sugarcreek - Designer Collection
- 4202 Ellason Ct
- 4222 Ellason Ct
- 4208 N Golden Clove Bend Unit 56-103
- 4206 N Golden Clove Bend Unit 56-303
- 4214 N Golden Clove Bend Unit 56-102
- 4216 N Golden Clove Bend Unit 56-302
- 4218 N Golden Clove Bend Unit 56-300
- 4222 N Golden Clove Bend Unit 56-201
- 4220 N Golden Clove Bend Unit 56-301
- 4232 Apple Branch Dr Unit 55-305
- 4234 Apple Branch Dr Unit 55-303
- 4236 Apple Branch Dr Unit 55-103
- 4242 Apple Branch Dr Unit 55-102
- 4244 Apple Branch Dr Unit 55-302
- 4246 Apple Branch Dr Unit 55-300
- 4264 Apple Branch Dr
