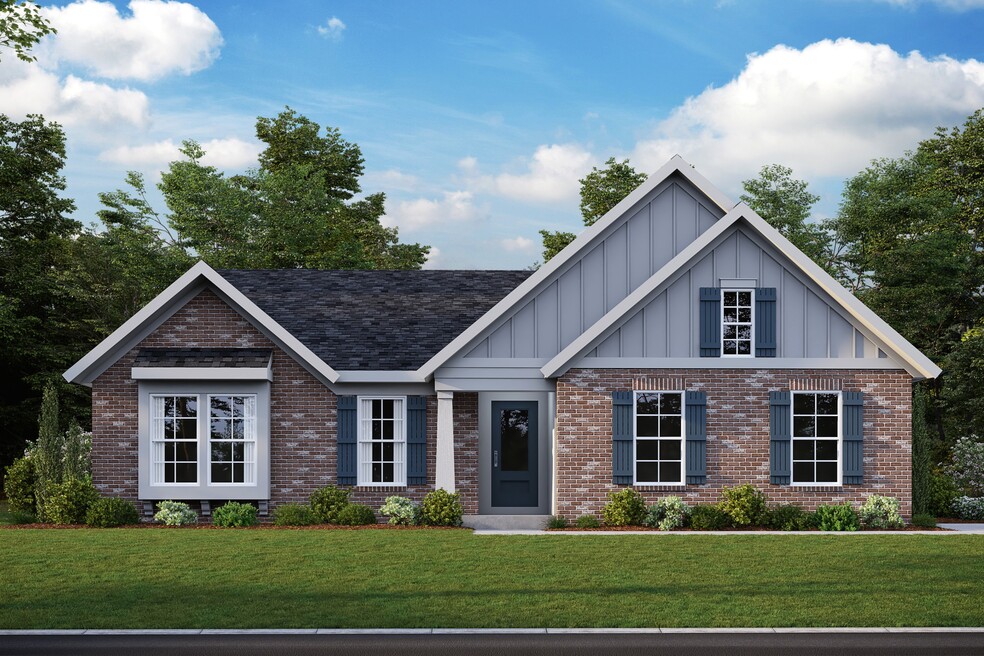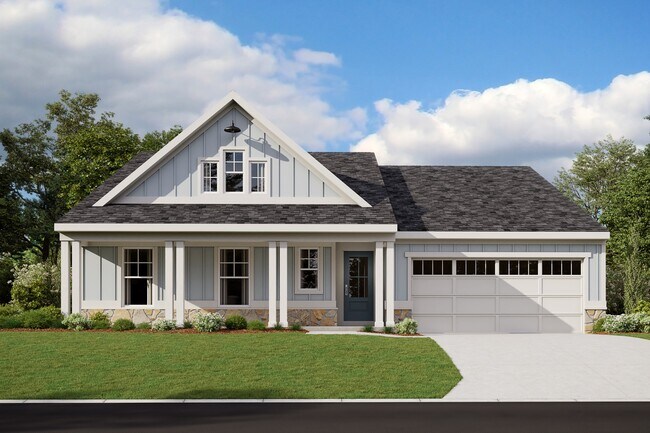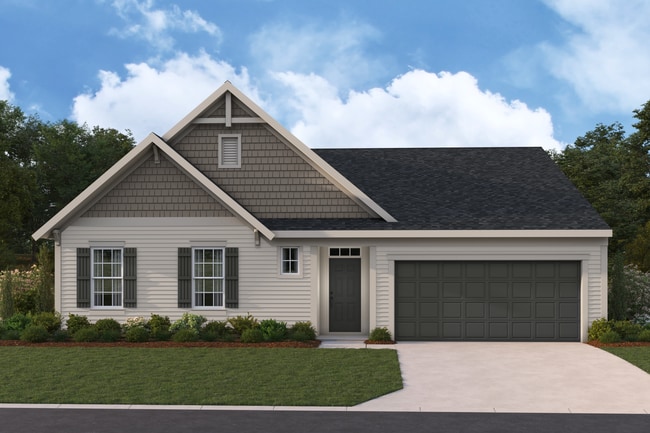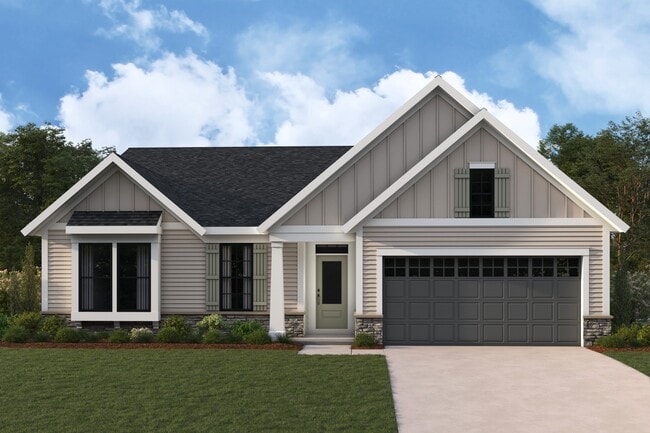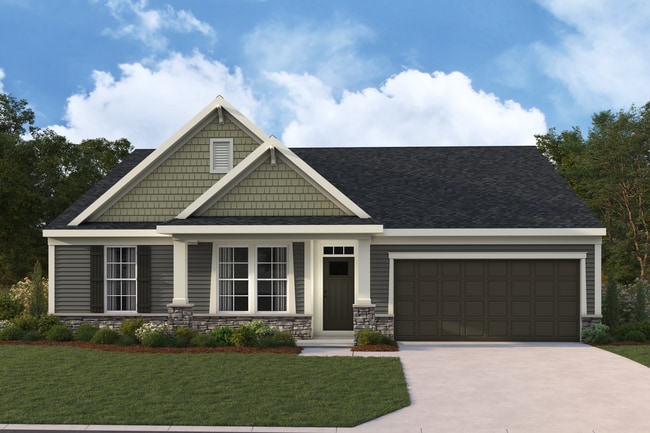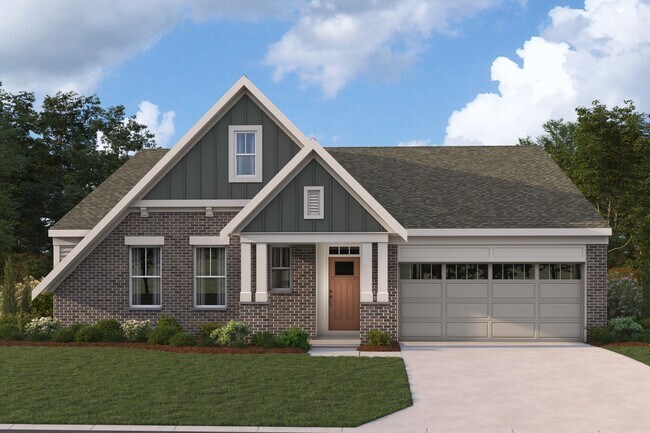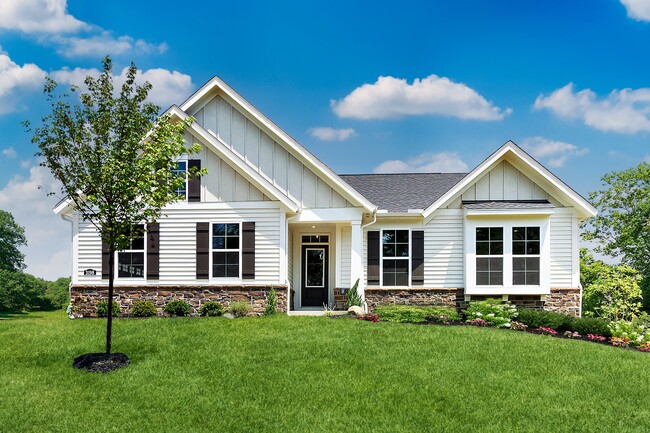
Hoschton, GA 30548
Estimated payment starting at $2,654/month
Highlights
- Community Cabanas
- Fitness Center
- Fishing
- West Jackson Elementary School Rated A-
- New Construction
- Primary Bedroom Suite
About This Floor Plan
The Calvin ranch floorplan by Fischer Homes offers a spacious and versatile layout designed for single-level living. The expansive family room flows seamlessly into the kitchen and morning room, with the option to add a 4-foot morning room expansion or a raised tray ceiling for added elegance. The owners suite features a large walk-in closet and an optional door to the laundry for convenience. Choose between an included study or an optional fourth bedroom to suit your needs, and enhance your space with the option for a luxury shower. The Calvin combines comfort and flexibility for a home tailored to your lifestyle.
Builder Incentives
Join us for Cookies with Santa on Friday, December 12 from 3 - 6 PM
Sales Office
| Monday - Thursday |
11:00 AM - 6:00 PM
|
| Friday |
1:00 PM - 6:00 PM
|
| Saturday |
10:00 AM - 6:00 PM
|
| Sunday |
12:00 PM - 6:00 PM
|
Home Details
Home Type
- Single Family
Parking
- 2 Car Attached Garage
- Front Facing Garage
Home Design
- New Construction
Interior Spaces
- 1-Story Property
- Family Room
- Home Office
- Basement
Kitchen
- Walk-In Pantry
- Kitchen Island
Bedrooms and Bathrooms
- 3 Bedrooms
- Primary Bedroom Suite
- Walk-In Closet
- 2 Full Bathrooms
- Primary bathroom on main floor
- Double Vanity
- Private Water Closet
Laundry
- Laundry Room
- Laundry on main level
Builder Options and Upgrades
- Optional Finished Basement
Community Details
Overview
- No Home Owners Association
- Community Lake
- Pond in Community
Amenities
- Amphitheater
- Clubhouse
- Community Center
- Amenity Center
Recreation
- Tennis Courts
- Community Playground
- Fitness Center
- Community Cabanas
- Community Pool
- Fishing
- Park
- Dog Park
- Event Lawn
- Trails
Map
Other Plans in Twin Lakes - Designer Collection
About the Builder
- 39 Club View Dr
- Twin Lakes
- Twin Lakes - Designer Collection
- Twin Lakes
- Twin Lakes - Masterpiece Collection
- Twin Lakes - Maple Street Collection
- Cresswind Georgia at Twin Lakes - Mulberry Collection
- 2251 Coffee Ln
- Cresswind Georgia at Twin Lakes - Jackson Collection
- Cresswind Georgia at Twin Lakes - Arbor Collection
- Cresswind Georgia at Twin Lakes - Clearwater Collection
- 303 Bull Shoals Way
- Cambridge at Towne Center - Townhomes
- 339 Great Salt Ln
- 166 Storm Ln
- 495 Great Salt Ln
- 503 Great Salt Ln
- 194 Storm Ln
- 485 Great Salt Ln
- 8422 Pendergrass Rd
