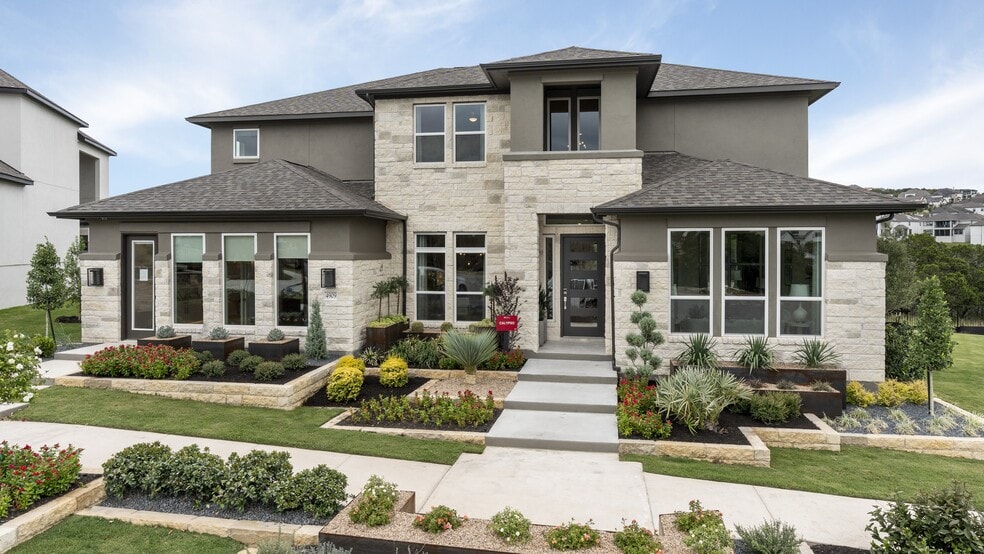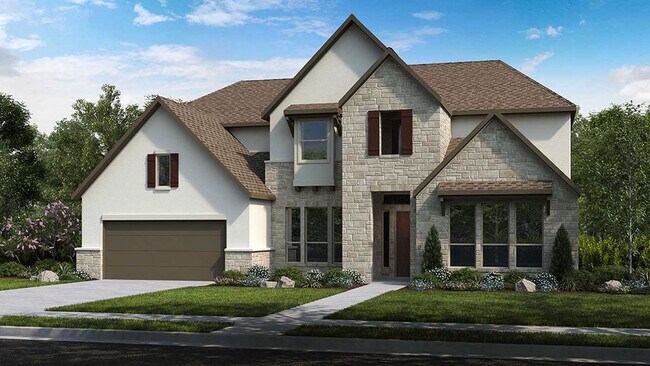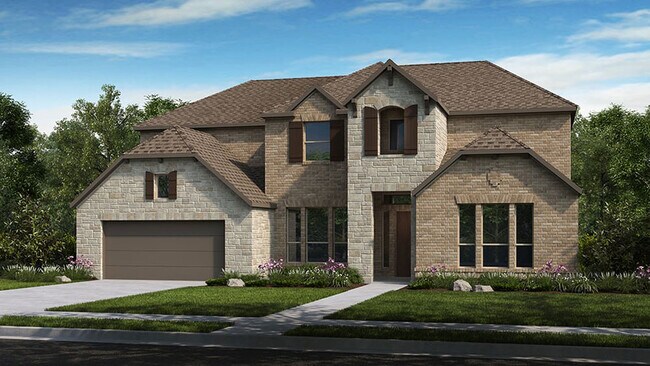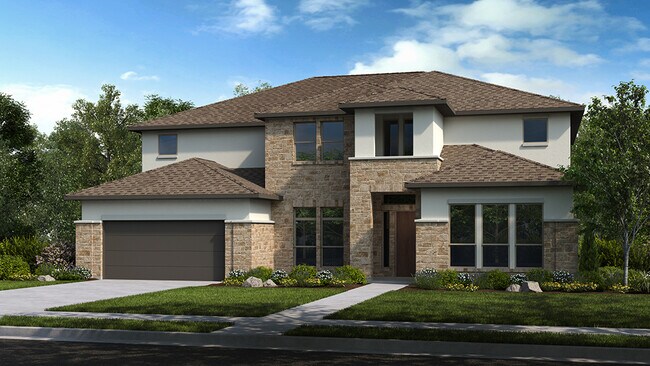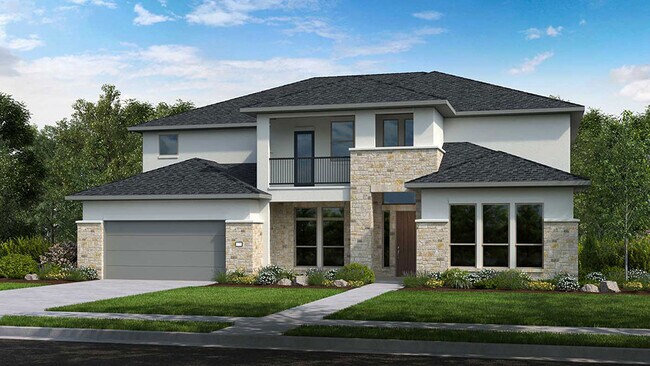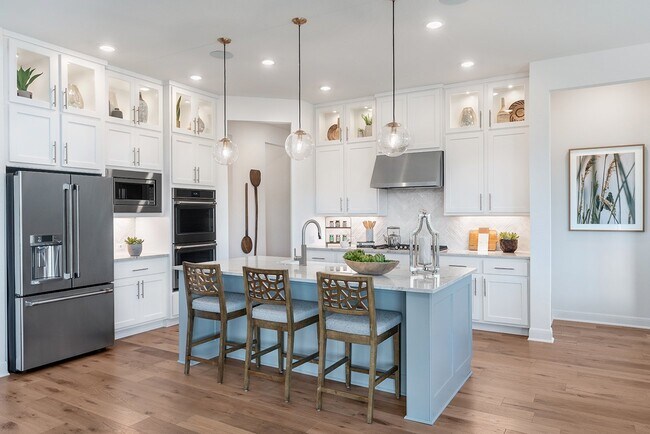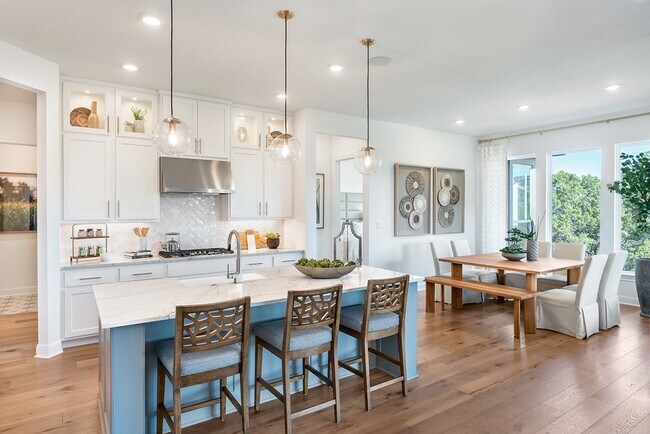
Leander, TX 78641
Estimated payment starting at $5,991/month
Highlights
- Fitness Center
- New Construction
- Primary Bedroom Suite
- C. C. Mason Elementary School (Col. Charles Clayborn) Rated A-
- Fishing Allowed
- Clubhouse
About This Floor Plan
You’d be hard-pressed to find a more perfect new house floor plan among Austin new homes for sale. The Calypso floor plan, a striking single-family home, accommodates with five bedrooms, four and a half baths as well as a game room, media study and three-car tandem garage with plenty of storage space. A gathering room opens to the kitchen with casual dining area. This is a great place to visit with family and friends or to sit back for some quiet time. When you work from home you can also go focus in your study by the home’s entryway.
Builder Incentives
Choosing a home that can close later? We’ve got you covered with Buy Build Flex® when using Taylor Morrison Home Funding, Inc.
Sales Office
| Monday - Tuesday |
10:00 AM - 5:00 PM
|
| Wednesday |
12:00 PM - 5:00 PM
|
| Thursday - Saturday |
10:00 AM - 5:00 PM
|
| Sunday |
12:00 PM - 5:00 PM
|
Home Details
Home Type
- Single Family
Lot Details
- Landscaped
- Sprinkler System
HOA Fees
- $80 Monthly HOA Fees
Parking
- 3 Car Attached Garage
- Front Facing Garage
- Tandem Garage
Taxes
- Special Tax
Home Design
- New Construction
Interior Spaces
- 4,206 Sq Ft Home
- 2-Story Property
- Recessed Lighting
- Fireplace
- ENERGY STAR Qualified Windows
- Mud Room
- Smart Doorbell
- Great Room
- Formal Dining Room
- Home Office
- Bonus Room
- Game Room
- Smart Thermostat
Kitchen
- Breakfast Bar
- Walk-In Pantry
- Butlers Pantry
- ENERGY STAR Range
- Built-In Microwave
- ENERGY STAR Qualified Dishwasher
- Stainless Steel Appliances
- Kitchen Island
- Granite Countertops
- Tiled Backsplash
- Disposal
Flooring
- Carpet
- Tile
Bedrooms and Bathrooms
- 5 Bedrooms
- Primary Bedroom on Main
- Primary Bedroom Suite
- Walk-In Closet
- Jack-and-Jill Bathroom
- Powder Room
- Granite Bathroom Countertops
- Split Vanities
- Private Water Closet
- Bathtub with Shower
- Walk-in Shower
- Ceramic Tile in Bathrooms
Laundry
- Laundry Room
- Laundry on main level
Outdoor Features
- Covered Patio or Porch
Utilities
- Central Heating and Cooling System
- Tankless Water Heater
- Wi-Fi Available
Community Details
Overview
- Views Throughout Community
- Greenbelt
Amenities
- Community Fire Pit
- Clubhouse
- Event Center
- Amenity Center
Recreation
- Tennis Courts
- Community Basketball Court
- Bocce Ball Court
- Community Playground
- Fitness Center
- Community Pool
- Splash Pad
- Fishing Allowed
- Park
- Trails
Map
Other Plans in Travisso - Florence Collection
About the Builder
- Travisso - Florence Collection
- Travisso - Florence Collection
- Travisso - Naples Collection
- Travisso - Naples Collection
- Travisso - Siena Collection
- 23642 & 23644 Nameless Rd
- Travisso - Capri Collection
- Travisso - Capri Collection
- Travisso - Siena Collection
- 18801 Lake Crest Dr
- 18502 Roundrock Rd
- 11319 Mountain Top Cir
- 11502 Bee St
- 11541 Main St
- 18506 E Lakeview Dr
- 11524 Crumley Creek Rd
- 11512 Main St
- Travisso
- Lot 459 W Lake Terrace Dr
- 18301 Lake Oaks Dr
