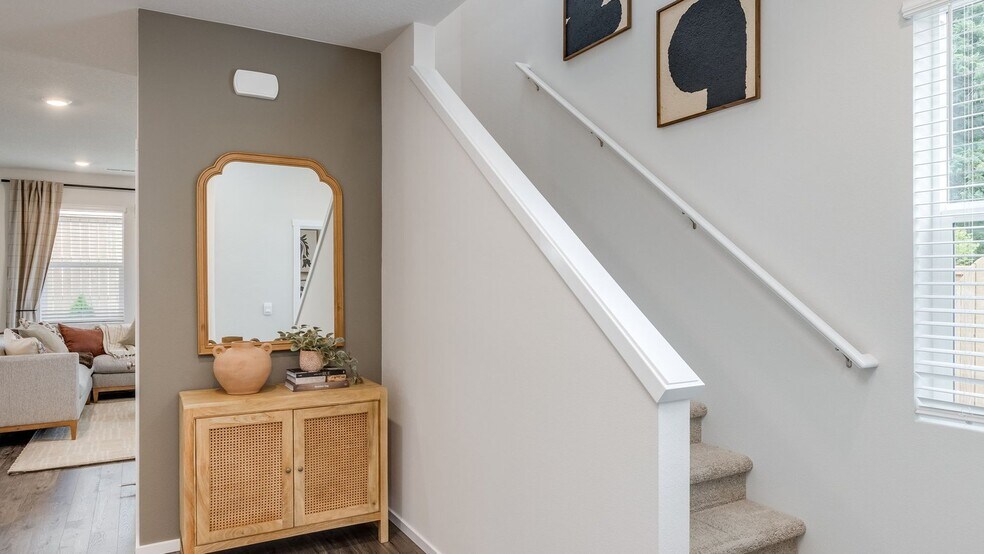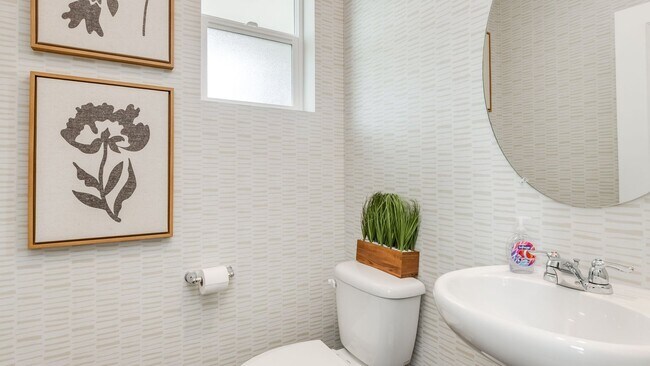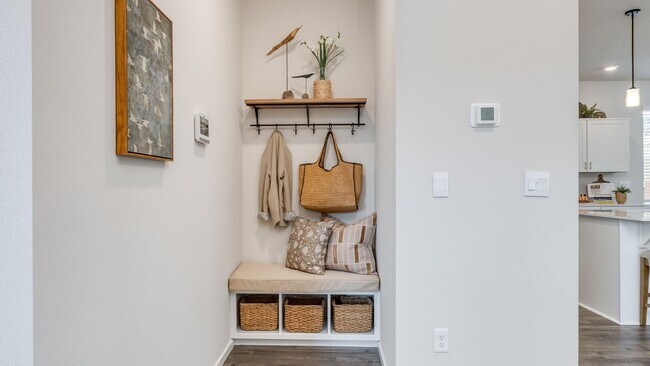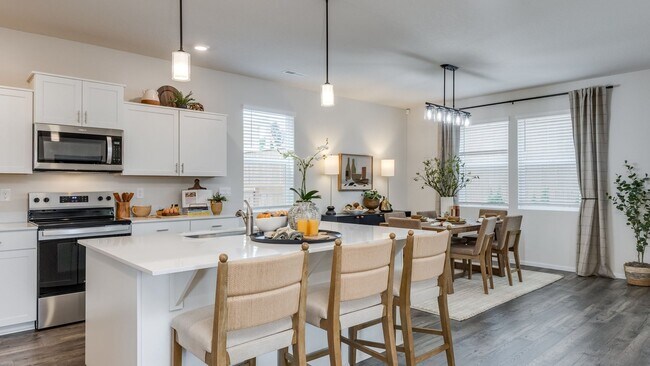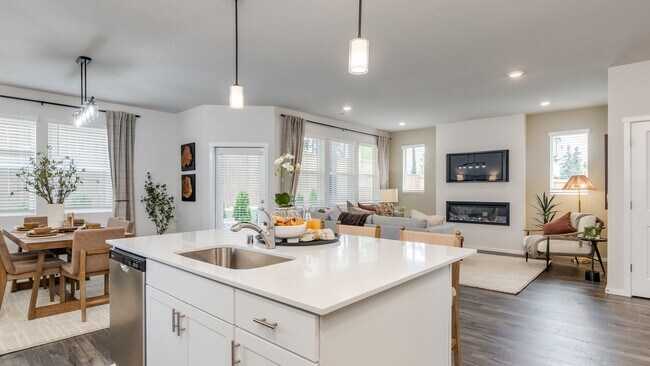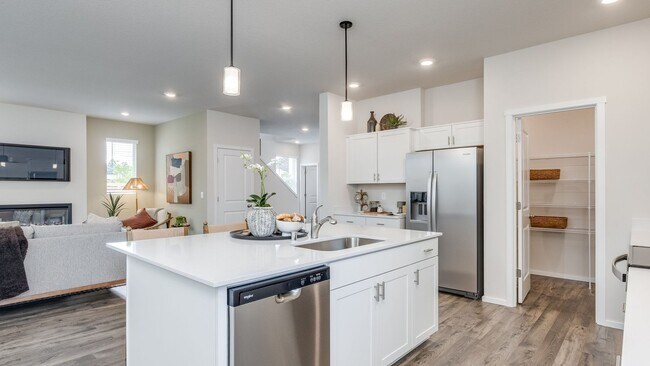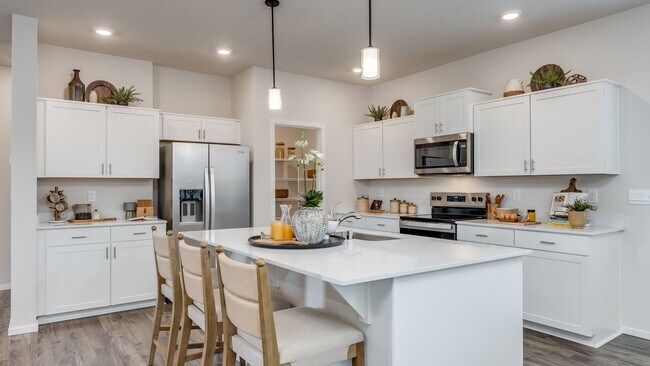
Vancouver, WA 98684
Estimated payment starting at $3,705/month
Highlights
- New Construction
- Great Room
- Quartz Countertops
- Bonus Room
- Mud Room
- Covered Patio or Porch
About This Floor Plan
The all-new Cambridge II floor plan has 2.5 bathrooms, 4 bedrooms and a bonus room, and a 2-car garage. A shady covered patio, a jumbo pantry, and a huge walk-in closet add thoughtful touches to this spacious home. Step inside and store your shoes in the mud room. The main level has a great room concept that flows seamlessly. The spacious kitchen impresses with stainless steel appliances, quartz counters, and lots of counter and cabinet space, including a kitchen island with seating. On the opposite wall, an electric fireplace glows in the living area. The adjoining dining area leads out to the covered patio, perfect for indoor/outdoor gatherings. A handy powder room on the main is across from the stairs. Wandering upstairs, a full bathroom and laundry room are encircled by 4 bedrooms and a large bonus room. Create a home office, playroom, or any configuration to meet your current stage in life. The primary suite is a private oasis, with a walk-in closet and attached bathroom with a double vanity. Each home has a backyard with a privacy fence and front yard irrigated landscaping for a boost of curb appeal. With smart features like a doorbell and thermostat included, control of your home is at your fingertips. A 10-year limited warranty protects your purchase. Photos are representative of plan only and may vary as built. Visit Fircrest Meadows today and see the Cambridge II floor plan in person!
Sales Office
Home Details
Home Type
- Single Family
Parking
- 2 Car Attached Garage
- Front Facing Garage
Home Design
- New Construction
Interior Spaces
- 2-Story Property
- Fireplace
- Double Pane Windows
- Mud Room
- Formal Entry
- Great Room
- Dining Area
- Bonus Room
Kitchen
- Walk-In Pantry
- Range Hood
- Built-In Microwave
- Ice Maker
- Dishwasher
- Stainless Steel Appliances
- Kitchen Island
- Quartz Countertops
- Tiled Backsplash
- Shaker Cabinets
- Disposal
- Kitchen Fixtures
Bedrooms and Bathrooms
- 4 Bedrooms
- Walk-In Closet
- Powder Room
- Double Vanity
- Private Water Closet
- Bathroom Fixtures
- Walk-in Shower
Laundry
- Laundry Room
- Laundry on upper level
Additional Features
- Covered Patio or Porch
- Smart Home Wiring
Map
Move In Ready Homes with this Plan
Other Plans in Fircrest Meadows
About the Builder
- 1501 NE 121st Ave
- 1505 NE 121st Ave
- Fircrest Meadows
- 500 NE 117th Ave
- 436 NE 117th Ave
- 420 NE 117th Ave
- 3025 NE 141st Ave
- 3101 NE 141st Ave
- Ellsworth
- 10718 SE 13th Cir
- 10710 SE 13th Cir
- 10715 SE 13th Cir
- 10723 SE 13th Cir
- 10703 SE 13th Cir
- 10707 SE 13th Cir
- 14214 NE 42nd St
- Oakpointe Crossing
- 2118 SE 95th Ct
- 17007 NE 82nd St
- 14215 SE Bella Vista Cir
