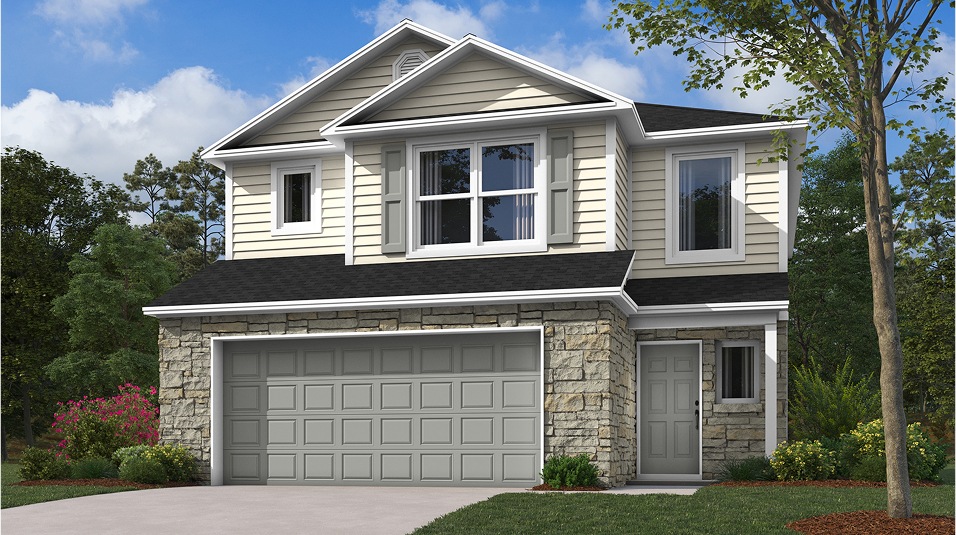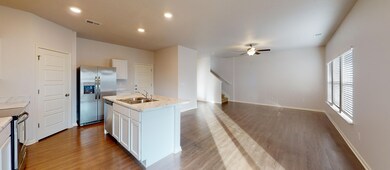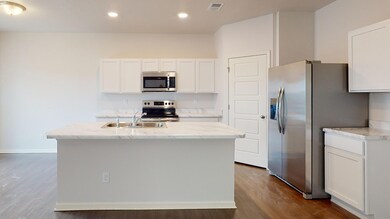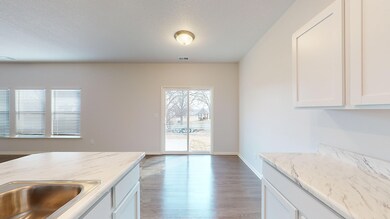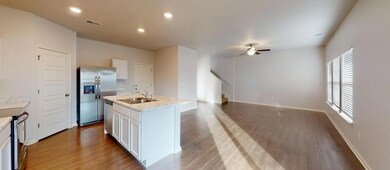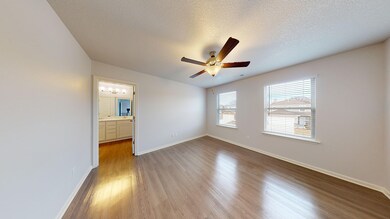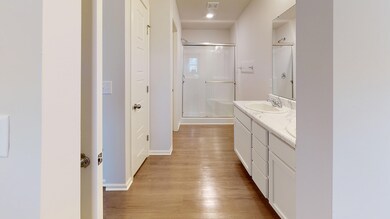
RC Camden Blue Springs, MO 64014
Estimated payment $2,138/month
Total Views
973
3
Beds
2.5
Baths
1,689
Sq Ft
$193
Price per Sq Ft
About This Home
The first floor of this new two-story home is host to an open-concept layout shared between a sun-drenched family room, modern kitchen and an intimate dining room. An upstairs loft offers a shared living space framed by two secondary bedrooms and the serene owner’s suite, all of which boast direct access to an attached bathroom. A convenient two-car garage completes the home.
Home Details
Home Type
- Single Family
Parking
- 2 Car Garage
Home Design
- New Construction
- Ready To Build Floorplan
- Rc Camden Plan
Interior Spaces
- 1,689 Sq Ft Home
- 2-Story Property
Bedrooms and Bathrooms
- 3 Bedrooms
Community Details
Overview
- Actively Selling
- Built by Rausch-Coleman Homes
- Cambridge Park Subdivision
Sales Office
- 8033 Se 6Th Terrace
- Blue Springs, MO 64014
- 816-209-1790
- Builder Spec Website
Office Hours
- Mon 10-6 | Tue 10-6 | Wed 10-6 | Thu 10-6 | Fri 10-6 | Sat 10-6 |
Map
Create a Home Valuation Report for This Property
The Home Valuation Report is an in-depth analysis detailing your home's value as well as a comparison with similar homes in the area
Similar Homes in Blue Springs, MO
Home Values in the Area
Average Home Value in this Area
Property History
| Date | Event | Price | Change | Sq Ft Price |
|---|---|---|---|---|
| 06/18/2025 06/18/25 | For Sale | $325,490 | -- | $193 / Sq Ft |
Nearby Homes
- 8025 SE 6th Terrace
- 8033 SE 6th Terrace
- 8033 SE 6th Terrace
- 8033 SE 6th Terrace
- 8033 SE 6th Terrace
- 8033 SE 6th Terrace
- 8033 SE 6th Terrace
- 8033 SE 6th Terrace
- 8033 SE 6th Terrace
- 8033 SE 6th Terrace
- 8033 SE 6th Terrace
- 8033 SE 6th Terrace
- 8033 SE 6th Terrace
- 8033 SE 6th Terrace
- 8033 SE 6th Terrace
- 209 SW Nelson Dr
- 205 SW Nelson Dr
- 129 SW Nelson Dr
- 217 SW Chelmsford Dr
- 209 SW Chelmsford Dr
