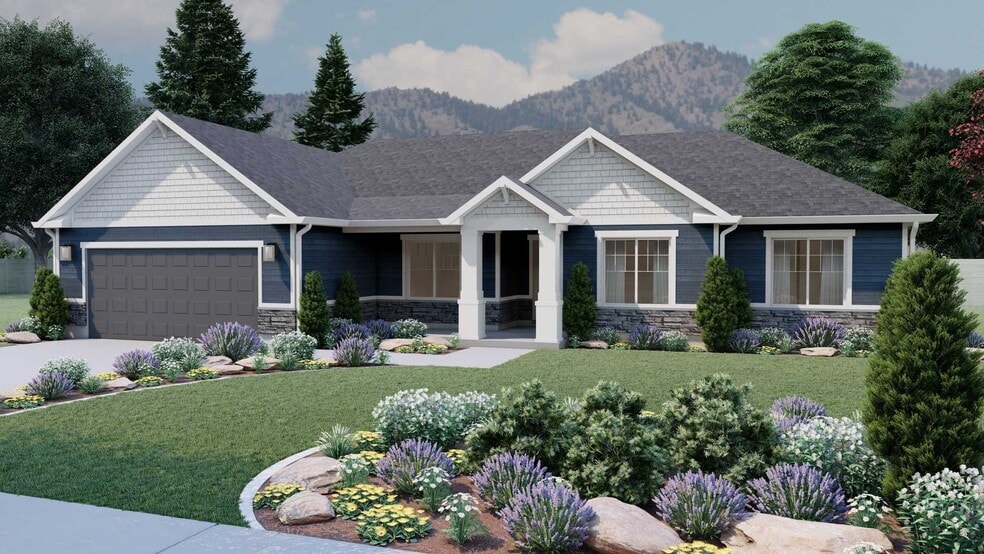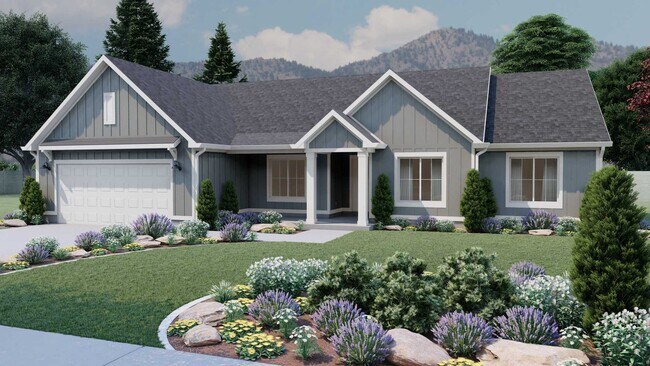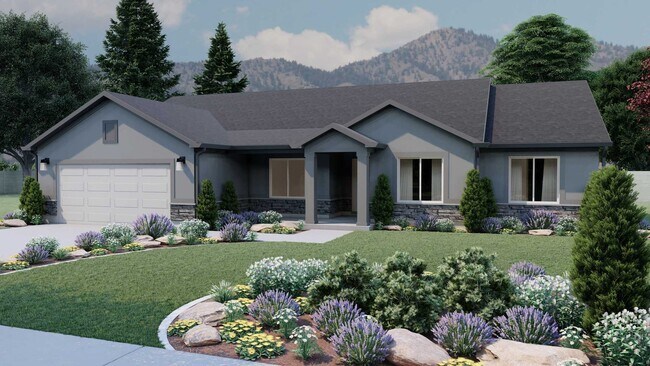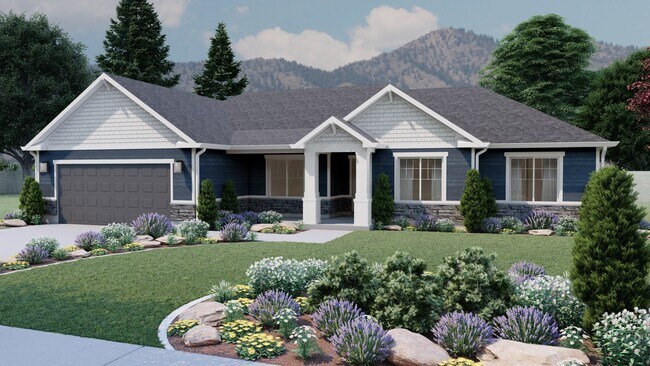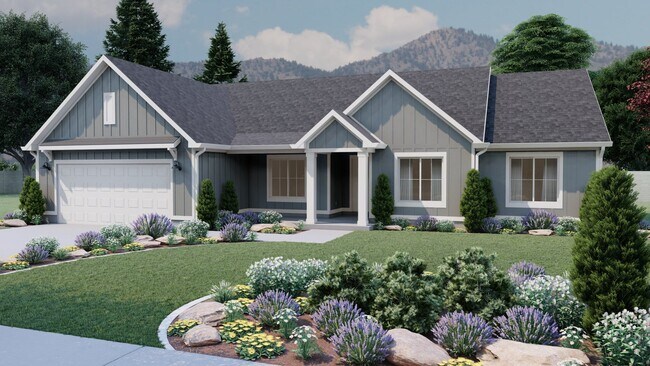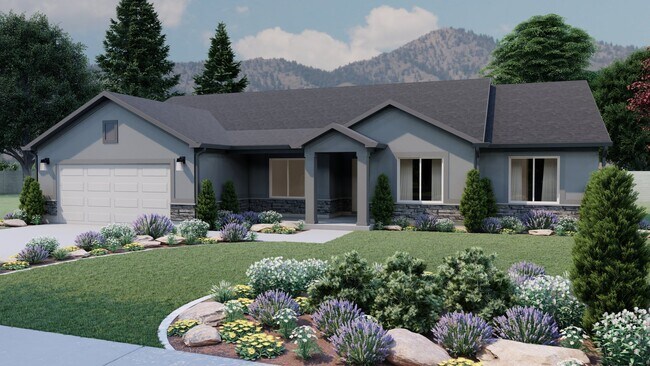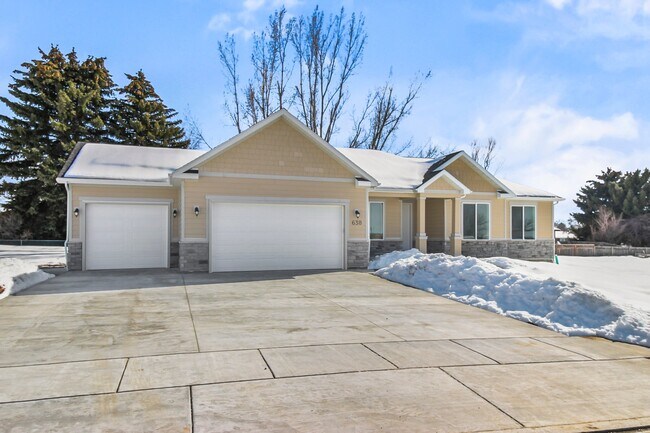
Salem, UT 84653
Estimated payment starting at $3,937/month
Highlights
- New Construction
- Engineered Wood Flooring
- Great Room
- Primary Bedroom Suite
- Views Throughout Community
- Granite Countertops
About This Floor Plan
The Cambridge floor plan is the perfect upgrade for families looking for more space, with 3 bedrooms and 2 bathrooms. As you step inside, you'll be greeted by grand windows that flood the space with natural light, enhancing the open-concept design of the kitchen, living room, and dining room and creating an inviting ambiance throughout. Meanwhile, the primary bedroom provides a serene retreat complete with a luxurious bath and spacious walk in closet. An unfinished basement provides potential for additional living space. Enjoy an aesthetic and memorable every day life within the beautiful environment of this home.
Builder Incentives
Up to $80K in savings on quality homes ready now, with more choice and less competition.
Sales Office
All tours are by appointment only. Please contact sales office to schedule.
Home Details
Home Type
- Single Family
Lot Details
- Lawn
Parking
- 2 Car Attached Garage
- Front Facing Garage
Home Design
- New Construction
Interior Spaces
- 3,614 Sq Ft Home
- 1-Story Property
- Tray Ceiling
- Recessed Lighting
- Mud Room
- Formal Entry
- Smart Doorbell
- Great Room
- Open Floorplan
- Dining Area
- Flex Room
- Smart Thermostat
- Basement
Kitchen
- Eat-In Kitchen
- Walk-In Pantry
- Oven
- Cooktop
- Built-In Microwave
- Dishwasher
- Stainless Steel Appliances
- Kitchen Island
- Granite Countertops
- Tiled Backsplash
Flooring
- Engineered Wood
- Carpet
- Tile
Bedrooms and Bathrooms
- 3 Bedrooms
- Primary Bedroom Suite
- Walk-In Closet
- Powder Room
- Primary bathroom on main floor
- Granite Bathroom Countertops
- Double Vanity
- Private Water Closet
- Bathtub with Shower
- Marble Shower
Laundry
- Laundry Room
- Laundry on main level
- Washer and Dryer Hookup
Outdoor Features
- Patio
- Front Porch
Utilities
- Central Heating and Cooling System
- ENERGY STAR Qualified Water Heater
- High Speed Internet
- Cable TV Available
Community Details
Overview
- No Home Owners Association
- Views Throughout Community
Recreation
- Park
- Trails
Map
Other Plans in Carson Ridge - Salem
About the Builder
Frequently Asked Questions
- Carson Ridge - Salem
- Makin Dreams
- Hidden Landing
- Maple Canyon Estates
- Garrett’s Place
- Elk Ridge
- 360 S Summit Creek Dr Unit 30
- 312 E Luna Cir Unit 6
- 344 E Luna Cir Unit 8
- 309 1050 S Unit LUCAS
- 309 1050 S Unit MORGAN
- 309 1050 S Unit HARMON
- 309 1050 S Unit CALDWE
- 309 1050 S Unit BAXTER
- 309 1050 S Unit MORRIS
- 309 1050 S Unit MELROS
- 1343 S 370 E
- 1367 S 370 E Unit 33
- 81 S Elk Ridge Dr Unit 3
- 63 S Elk Ridge Dr Unit 2
Ask me questions while you tour the home.
