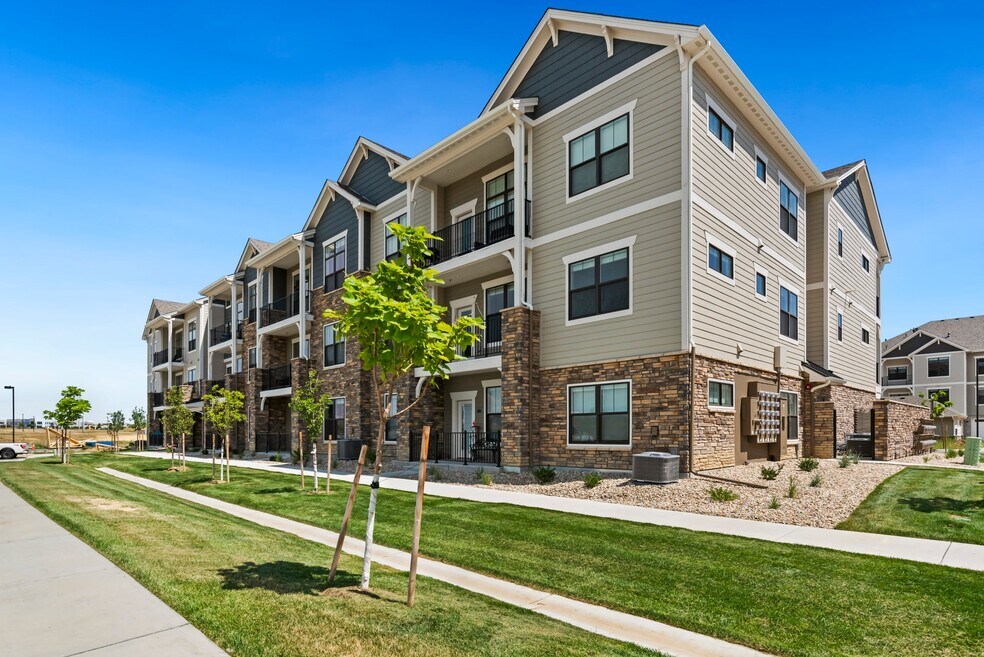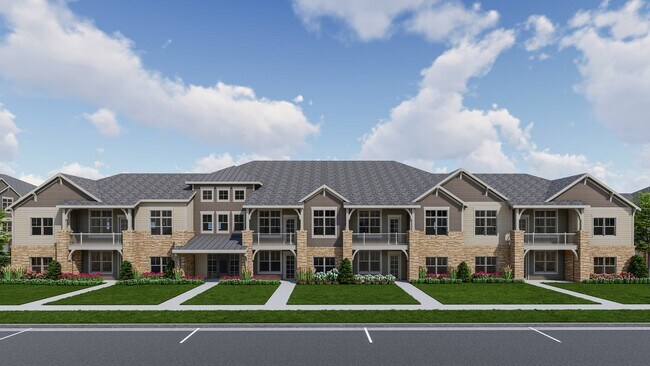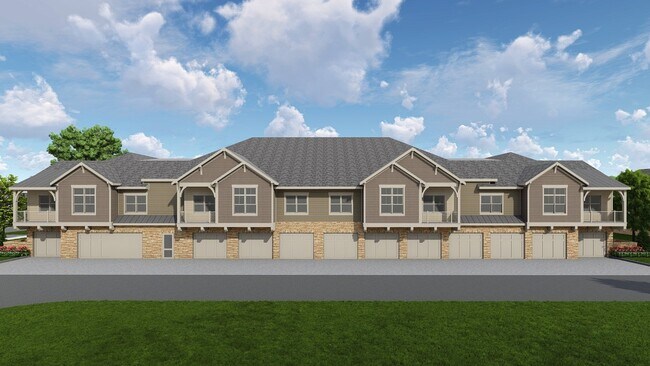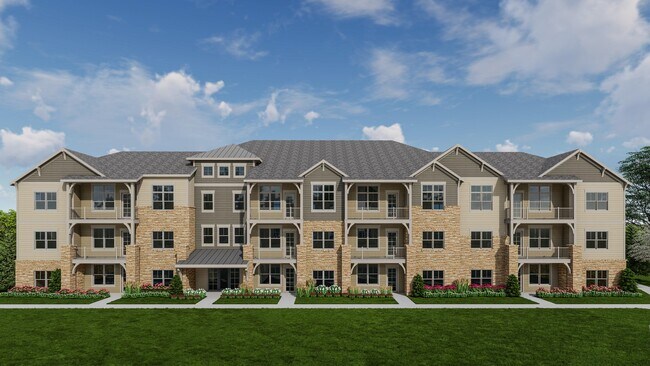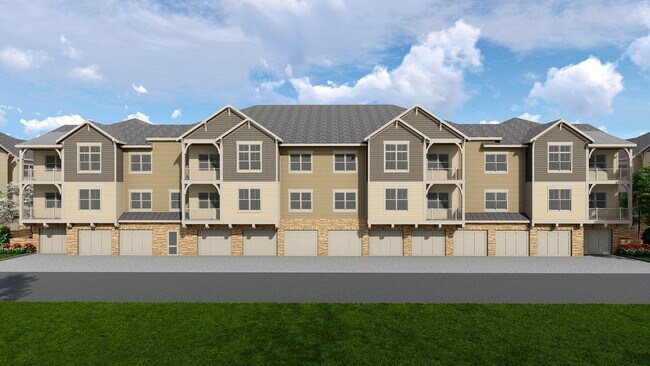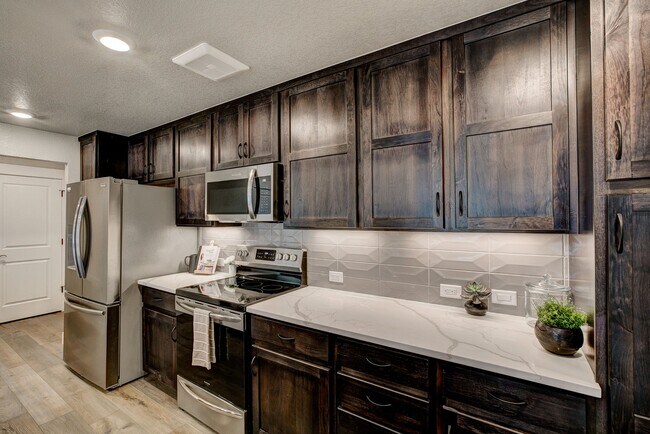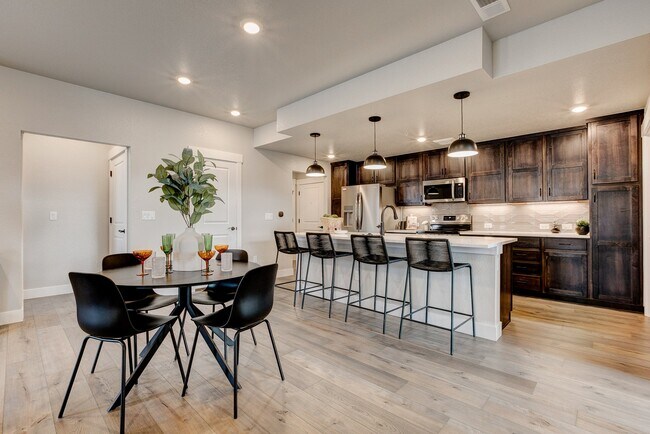
Estimated payment starting at $3,478/month
Total Views
15,050
3
Beds
2
Baths
1,431
Sq Ft
$346
Price per Sq Ft
Highlights
- Golf Course Community
- Primary Bedroom Suite
- Views Throughout Community
- New Construction
- Clubhouse
- Community Pool
About This Floor Plan
Start your story in the Cambridge at Highlands at Fox Hill. Our Cambridge floor plan is part of our Flats series offering: 2 to 3 bedrooms 2 baths An attached 1-car garage Single-level living Secured entry Elevator service A one-year new home warranty Stunning golf course community The best of Longmont, Colorado living The largest offering of our Flats floorplans, this home is thoughtfully designed to maximize functional living space. The height of flexibility, this condo features a study that can be optioned into a third bedroom.
Sales Office
Hours
| Monday |
12:00 PM - 5:00 PM
|
| Tuesday - Friday |
9:00 AM - 5:00 PM
|
| Saturday |
10:00 AM - 5:00 PM
|
| Sunday |
12:00 PM - 5:00 PM
|
Office Address
255 High Point Dr
Longmont, CO 80504
Driving Directions
Property Details
Home Type
- Condominium
HOA Fees
- $370 Monthly HOA Fees
Parking
- 1 Car Attached Garage
Home Design
- New Construction
Interior Spaces
- 1-Story Property
- Family or Dining Combination
- Home Office
- Luxury Vinyl Plank Tile Flooring
Kitchen
- Eat-In Kitchen
- Kitchen Island
Bedrooms and Bathrooms
- 3 Bedrooms
- Primary Bedroom Suite
- Walk-In Closet
- 2 Full Bathrooms
- Primary bathroom on main floor
- Double Vanity
- Bathtub with Shower
- Walk-in Shower
Laundry
- Laundry Room
- Laundry on main level
Utilities
- Central Heating and Cooling System
- High Speed Internet
Additional Features
- No Interior Steps
- Covered Patio or Porch
Community Details
Overview
- Association fees include internet, lawn maintenance, ground maintenance, snow removal
- Views Throughout Community
Amenities
- Clubhouse
Recreation
- Golf Course Community
- Tennis Courts
- Community Playground
- Community Pool
- Park
- Trails
Map
Other Plans in Highlands at Fox Hill - The Flats
About the Builder
Landmark Homes provides an inviting home buying journey that delivers thoughtfully designed, well-crafted homes within vibrant communities.
Nearby Homes
- Highlands at Fox Hill - Discovery
- Highlands at Fox Hill - The Towns
- Highlands at Fox Hill - The Flats
- 1719 Stardance Cir
- 1415 Great Western Dr
- 1422 Hudson Place
- 1418 Hudson Place
- Sugar Mill Village
- 1423 Great Western Dr
- 10012 N 119th St
- 1267 E 9th Ave
- 902 Sugar Mill Ave
- 908 Sugar Mill Ave
- 104 Rothrock Place
- 00000 Fairview St
- 905 Edge Cir
- 1711 Wildlife Place
- 1420 Skyway Dr
- 410 Bountiful Ave
- 1611 Skyway Dr
