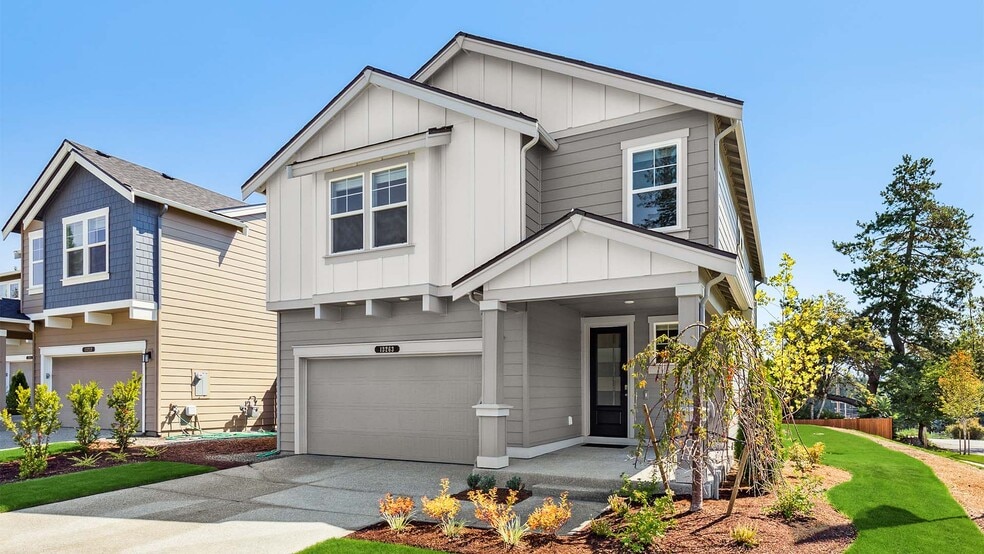
Estimated payment starting at $3,840/month
Highlights
- New Construction
- Bonus Room
- Community Basketball Court
- Primary Bedroom Suite
- Great Room
- Breakfast Area or Nook
About This Floor Plan
Welcome home to the Cambridge. This popular floor plan boasts 2,335 square feet of living space. The main floor offers a spacious great room that opens right into a cozy corner nook. Right beside that, the versatile kitchen is equipped with stunning cabinetry, a large pantry, and a convenient center island. You’ll also appreciate the adjacent dining room with plenty of space for you and all your guests. Upstairs in the primary suite, relax in your private, spa-like bathroom, complete with a large walk-in closet, or enjoy movie night in the expansive bonus room. Three additional bedrooms, a second upstairs bath, and a convenient upstairs laundry provide all the space you'll need.
Sales Office
| Monday - Tuesday |
10:00 AM - 5:00 PM
|
| Wednesday |
1:00 PM - 5:00 PM
|
| Thursday - Sunday |
10:00 AM - 5:00 PM
|
Home Details
Home Type
- Single Family
Parking
- 2 Car Attached Garage
- Front Facing Garage
Home Design
- New Construction
Interior Spaces
- 2,335 Sq Ft Home
- 2-Story Property
- Great Room
- Dining Room
- Bonus Room
Kitchen
- Breakfast Area or Nook
- Walk-In Pantry
- Kitchen Island
Bedrooms and Bathrooms
- 4 Bedrooms
- Primary Bedroom Suite
- Walk-In Closet
- Powder Room
Laundry
- Laundry Room
- Laundry on upper level
Community Details
- Community Basketball Court
- Community Playground
- Event Lawn
Map
Other Plans in Sleater Crossing
About the Builder
- Sleater Crossing
- 31 xxx Lilly Rd NE
- 2844 28th Ln NE
- 1680 Draham Rd NE
- 0 12th Ave SE Unit NWM2387380
- 1201 East St SE
- 1902 Ethridge Ave NE
- 1707 Fir St NE
- 1709 Fir St NE
- 4510 Sleater Kinney Rd NE
- 0 Steele St SE Unit Lot 2
- 0 Steele St SE Unit Lot 1
- 0 Steele St SE Unit Lot 3
- 7509 13th Ave SE
- 1030 E Bay Dr NE
- 625 Union Ave SE
- 6943 20th Ave SE
- 3615 Boston Harbor Rd NE
- 516 13th Ave SE
- 518 13th Ave SE
Ask me questions while you tour the home.






