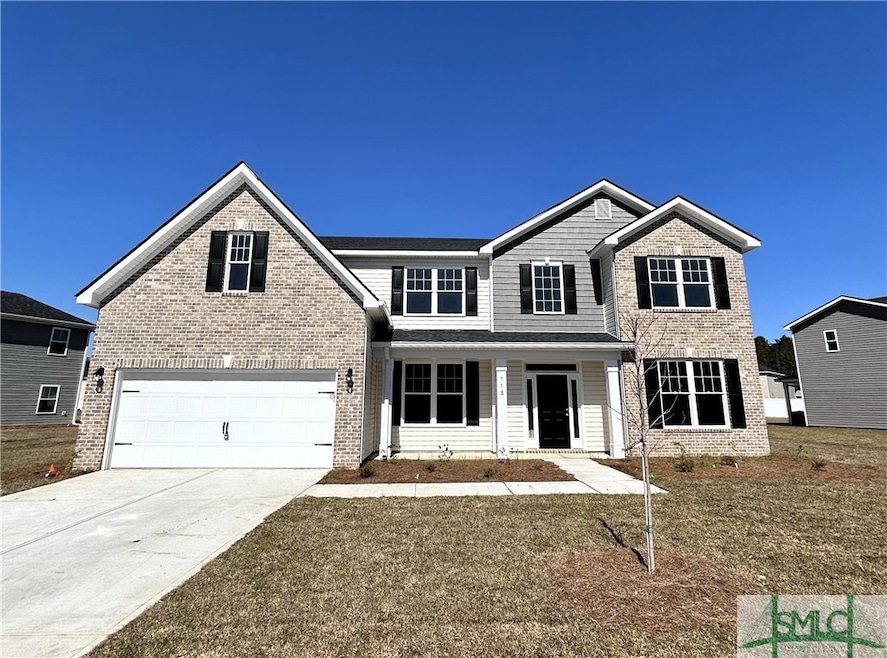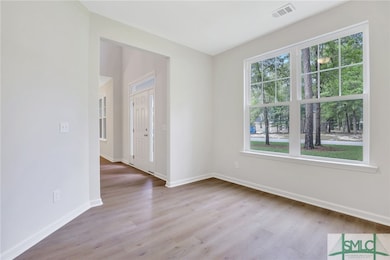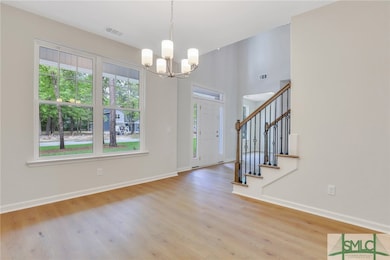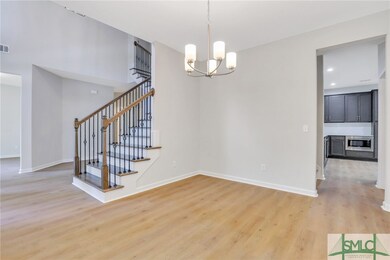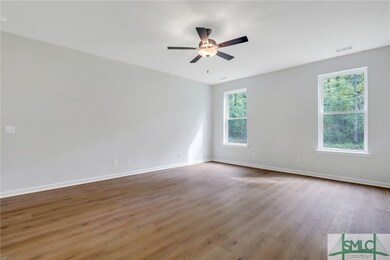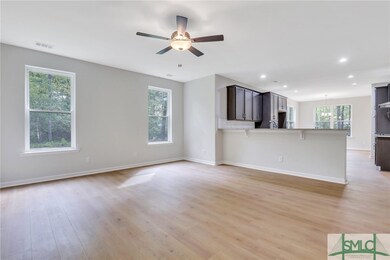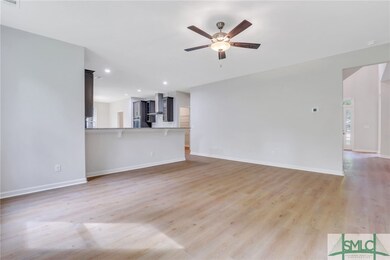
$425,000
- 4 Beds
- 2 Baths
- 2,354 Sq Ft
- 612 Ballastone Cir
- Bloomingdale, GA
One-owner, low-maintenance home offering 2,354 sq. ft. of single-level living. This 4-bedroom, 2-bath beauty features hand-scraped hardwood floors, a cozy fireplace, a sunroom, 11' ceilings, double tray ceiling in primary with guest rooms having cathedral ceilings. The kitchen boasts granite countertops, black appliances, and ample storage, complemented by a pantry and laundry room. Enjoy meals
Traci Wells Next Move Real Estate
