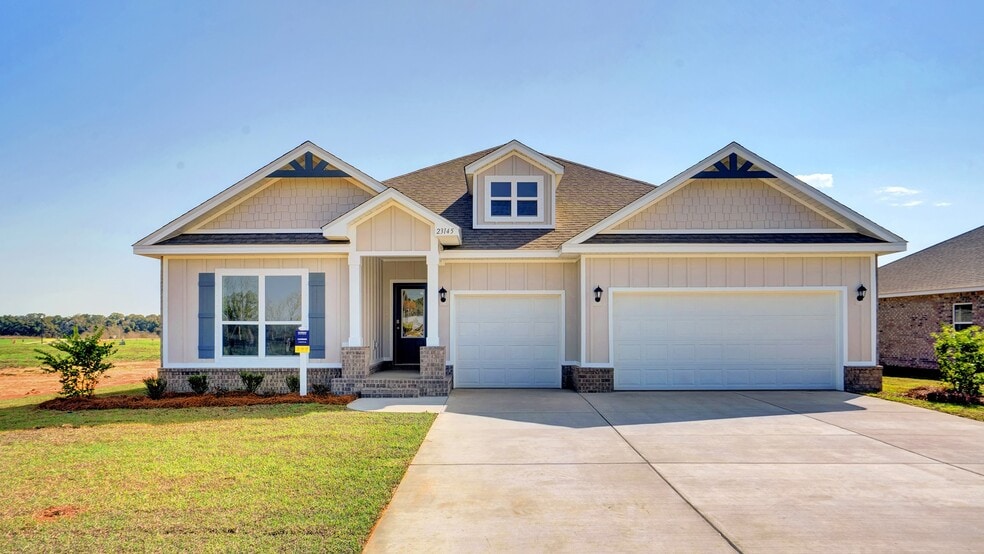
Estimated payment starting at $3,066/month
Highlights
- New Construction
- Fishing
- Breakfast Area or Nook
- Elberta Elementary School Rated A-
- Pond in Community
- Soaking Tub
About This Floor Plan
Welcome to the exceptional Camden floor plan, nestled on sprawling estate lots in the front of our Autumn Lakes new home community of Elberta. Crafted with care, this floor plan boasts approximately 2,785 square feet, 4 bedrooms, 3.5 bathrooms and a 3-car garage. It is a stylish, single-story home offering the space and functionality you need. As you enter the front door, you are immediately greeted by two spacious bedrooms and a complete bathroom with dual sink vanities and a shower/bathtub combination. Continue down the hall to find access to the half bath and laundry room. Through the bathroom, you can also access a private study that’s connected to an additional bedroom, complete with a large walk-in closet and bathroom—perfect for a Mother-in-Law suite. At the end of the foyer lies the great room. The dining room is sure to impress you with its open concept and tray ceilings. The living room is equally beautiful, also showcasing tray ceilings that help the space be illuminated by natural light. Open the double doors on the back wall to extend your space outdoors onto the covered porch. Attached to the indoor common area, the kitchen boasts gorgeous shaker-style cabinetry, granite countertops, a central island, a spacious pantry, and charming breakfast nook that overlooks the backyard. Access your primary suite through the breakfast nook and prepare to be impressed. With soaring tray ceilings and large windows, this space serves as a serene retreat at the end of each day. It is complete with a luxurious ensuite bathroom with dual vanities, a linen closet, water closet, large soaking tub, separate shower, and walk-in closet. Like all floor plans in Autumn Lakes, this home is equipped with our Smart Home Connect technology package and includes a one-year builder warranty and 10-year structural warranty. Built to Gold FORTIFIED HomeTM certifications, it could save you on homeowner’s insurance costs (See Sales Representative for details). Embrace your opportunity to make the Camden your new home sweet home. Contact us today to get started!
Sales Office
| Monday |
10:00 AM - 5:00 PM
|
| Tuesday |
10:00 AM - 5:00 PM
|
| Wednesday |
10:00 AM - 5:00 PM
|
| Thursday |
10:00 AM - 5:00 PM
|
| Friday |
10:00 AM - 5:00 PM
|
| Saturday |
10:00 AM - 5:00 PM
|
| Sunday |
1:00 PM - 5:00 PM
|
Home Details
Home Type
- Single Family
Parking
- 3 Car Garage
Home Design
- New Construction
Interior Spaces
- 1-Story Property
- Breakfast Area or Nook
- Laundry Room
Bedrooms and Bathrooms
- 4 Bedrooms
- Soaking Tub
Community Details
Overview
- Lawn Maintenance Included
- Pond in Community
Recreation
- Fishing
Map
Other Plans in Autumn Lakes
About the Builder
- Autumn Lakes
- 28157 Hallow Trail
- 0000 US Highway 98
- 0 Strasbourg Ln Unit 3-B 376949
- 0 Strasbourg Ln Unit 1-A 376944
- 0 Strasbourg Ln Unit 2-B 376945
- 0 Strasbourg Ln Unit 4-B 376952
- 28114 Migratory Way Unit 109
- 28100 Migratory Way Unit 104
- 28155 Migratory Way Unit lot 132
- 28173 Migratory Way Unit 130
- 28086 Migratory Way Unit 103
- 28121 Migratory Way Unit 135
- 28250 Migratory Way Unit 122
- 28085 Migratory Way Unit 140
- 28170 Migratory Way Unit 112
- 28101 Migratory Way Unit 138
- 28061 Migratory Way Unit 143
- 12094 Gateway Dr Unit 3
- 12025 Raptor Ct Unit 53
