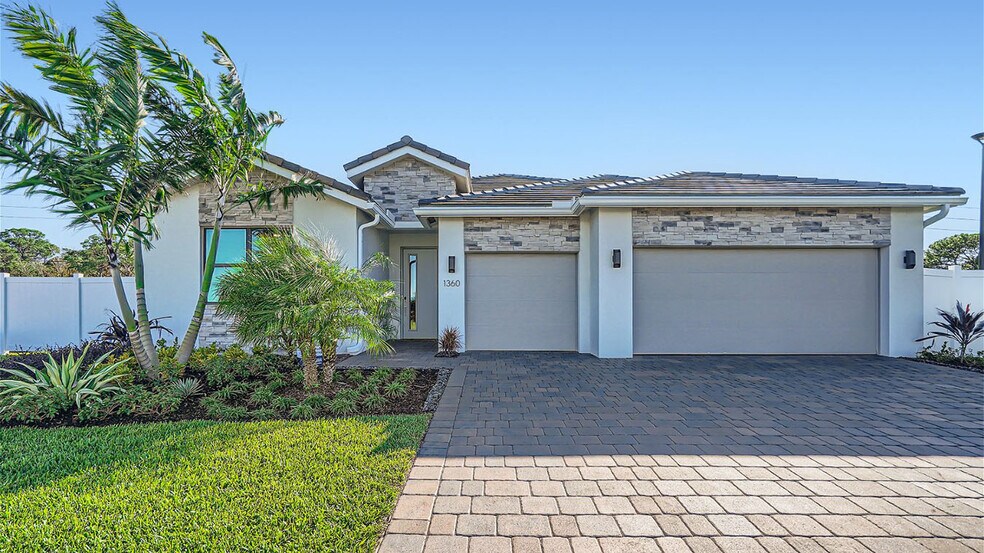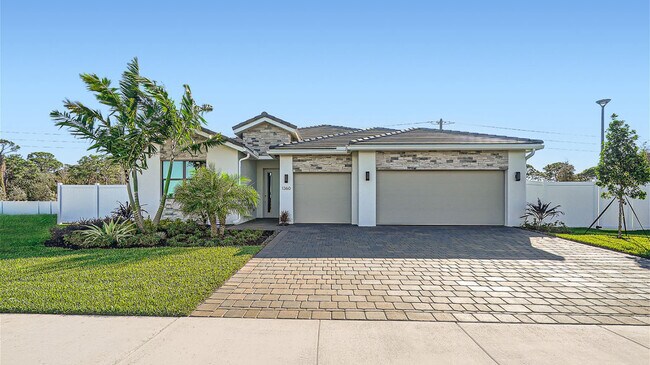
Homestead, FL 33030
Estimated payment starting at $5,165/month
Highlights
- New Construction
- Primary Bedroom Suite
- Great Room
- Gourmet Kitchen
- Built-In Refrigerator
- Granite Countertops
About This Floor Plan
The Camden floorplan featured in our new community called Estrella Square in Homestead, Florida. The Camden is a single-story, 2,837-square-foot home designed for versatility and comfort. It features four bedrooms and 3.5 bathrooms, including a dedicated multi-gen living area and bedroom, perfect for extended family or guests. The layout includes an expansive great room that seamlessly connects to a gourmet kitchen with a central island and spacious dining area. The master suite is a private retreat, complete with a walk-in closet and a luxurious en-suite bathroom. A large lanai extends the living space outdoors, ideal for relaxation and entertainment. The home also includes a three-car garage for ample storage and parking. Available in two distinct elevations—contemporary or modern—the Camden offers flexibility in style to suit different preferences. This well-designed floor plan provides both functionality and style, making it an excellent choice for diverse family needs.
Sales Office
All tours are by appointment only. Please contact sales office to schedule.
Home Details
Home Type
- Single Family
Parking
- 3 Car Attached Garage
- Front Facing Garage
Home Design
- New Construction
Interior Spaces
- 1-Story Property
- Formal Entry
- Great Room
- Living Room
- Dining Room
Kitchen
- Gourmet Kitchen
- Breakfast Area or Nook
- Walk-In Pantry
- Built-In Refrigerator
- Dishwasher
- Stainless Steel Appliances
- Kitchen Island
- Granite Countertops
Bedrooms and Bathrooms
- 4 Bedrooms
- Primary Bedroom Suite
- Walk-In Closet
- Powder Room
- Primary bathroom on main floor
- Quartz Bathroom Countertops
- Dual Sinks
- Secondary Bathroom Double Sinks
- Private Water Closet
- Bathtub with Shower
- Walk-in Shower
Laundry
- Laundry Room
- Laundry on main level
Utilities
- Smart Home Wiring
Map
Other Plans in Estrella Square
About the Builder
- Estrella Square
- 18900 SW 304th St
- Aspen Estates
- Coral Breeze - Brisa Collection
- Coral Breeze - Solea Collection
- 34531 SW 191st Ave
- 18901 SW 316th Terrace
- 18917 SW 316th Terrace
- On Coral Rock
- 20970 SW 296th St
- 18904 SW 316th Terrace
- 19922 SW 304th St
- Coral Landings
- 29705 SW 187th Ave
- 18833 SW 314 St
- 18849 SW 314 St
- 18911 SW 317th Terrace
- 18903 SW 317th Terrace
- 0 NW 19th St
- 31875 SW 197th Ave

