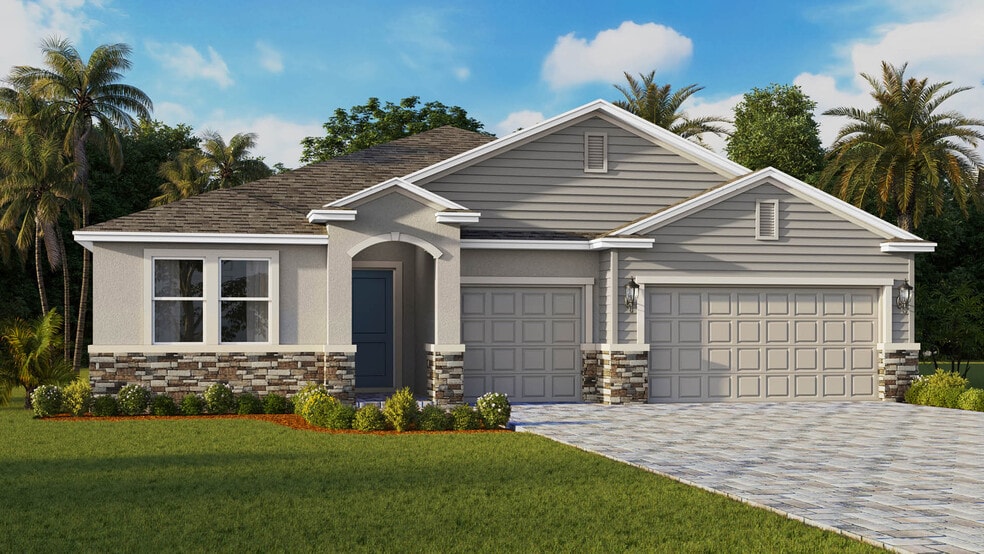
Titusville, FL 32780
Highlights
- New Construction
- Lanai
- Lawn
- Primary Bedroom Suite
- Great Room
- Breakfast Area or Nook
About This Floor Plan
Welcome home to the Camden, a spacious 2,836 sq. ft. home that blends modern style with everyday comfort. With four bedrooms, three and a half baths, and a three-car garage, this thoughtfully designed plan offers room to live, work, and entertain. The open-concept great room flows into a stunning kitchen with quartz countertops, 42” designer cabinets, and a bright cafe area perfect for family gatherings. Mohawk Revwood Select plank flooring extends through the main living and wet areas, adding warmth and durability. The multi-gen suite provides a private retreat with its own bedroom, bath, and optional kitchenette—ideal for guests or extended family. The elegant primary suite features a tiled shower, dual vanities, and a spacious walk-in closet, while a covered lanai invites outdoor relaxation. With energy-efficient features and premium finishes throughout, the Camden is where comfort meets sophistication.
Sales Office
| Monday - Saturday |
10:00 AM - 6:00 PM
|
| Sunday |
12:00 PM - 6:00 PM
|
Home Details
Home Type
- Single Family
Parking
- 3 Car Attached Garage
- Front Facing Garage
Home Design
- New Construction
Interior Spaces
- 2,836 Sq Ft Home
- 1-Story Property
- Tray Ceiling
- Ceiling Fan
- Great Room
- Dining Room
Kitchen
- Breakfast Area or Nook
- Breakfast Bar
- Dishwasher
- Kitchen Island
Bedrooms and Bathrooms
- 4 Bedrooms
- Primary Bedroom Suite
- Walk-In Closet
- Powder Room
- 3 Full Bathrooms
- Dual Vanity Sinks in Primary Bathroom
- Secondary Bathroom Double Sinks
- Private Water Closet
- Bathtub with Shower
- Walk-in Shower
Laundry
- Laundry Room
- Laundry on main level
Utilities
- Central Heating and Cooling System
- Wi-Fi Available
- Cable TV Available
Additional Features
- Lanai
- Lawn
- Optional Multi-Generational Suite
Map
Other Plans in Harbor Lake Estates
About the Builder
- Harbor Lake Estates
- 0000 Unknown
- 2985 Knox McRae Dr
- 2671 Sussana Ln
- 0 Unknown St Unit 981330
- 0 Unknown St Unit 1061109
- Huntington Park
- 2391 Fox Hollow Dr
- 2631 Ivory Way
- 2334 Talmadge Dr
- 4640 Calle Corto
- 0000 Cheney Hwy
- 3522 Par Ln
- 4970 Walton Ave
- 4980 Walton Ave
- 5175 Walton Ave
- 0 Florida 405
- 2041 Sun Valley St
- Lot 2 Volusia Ave
- 5170 Volusia Ave


