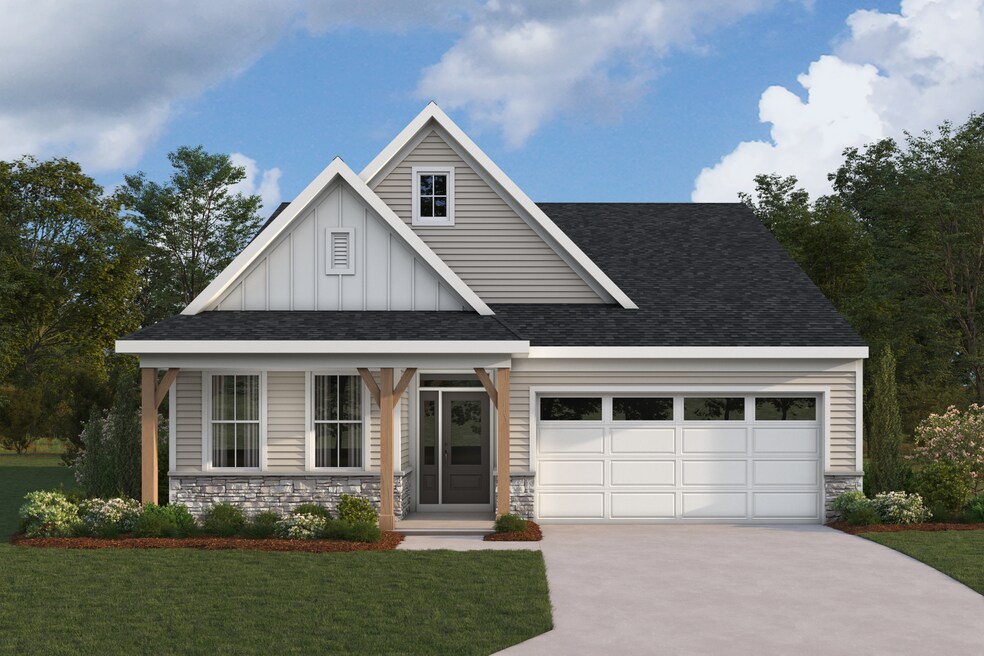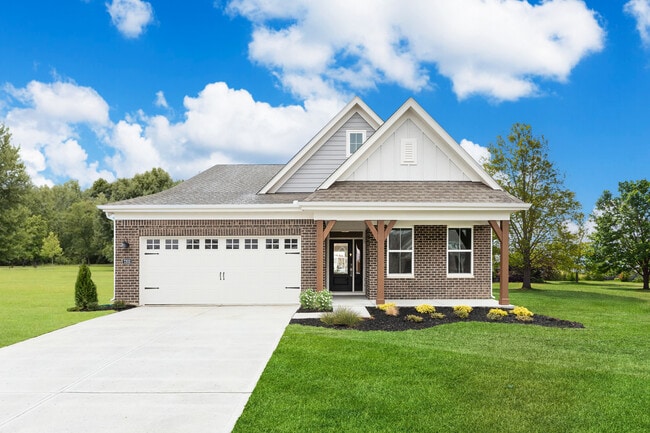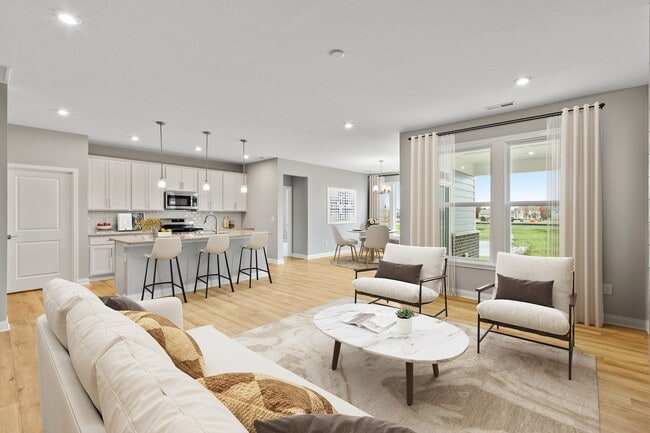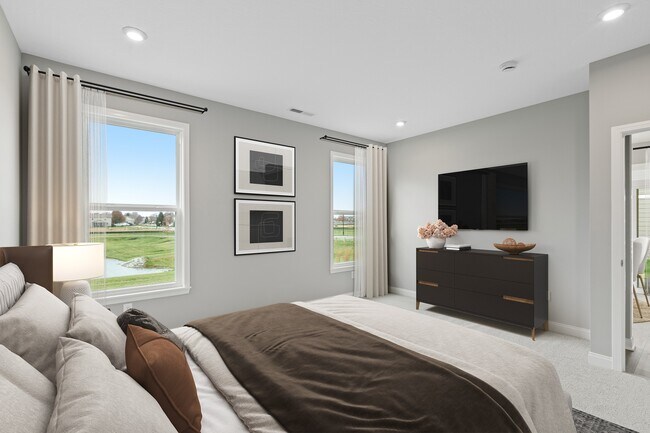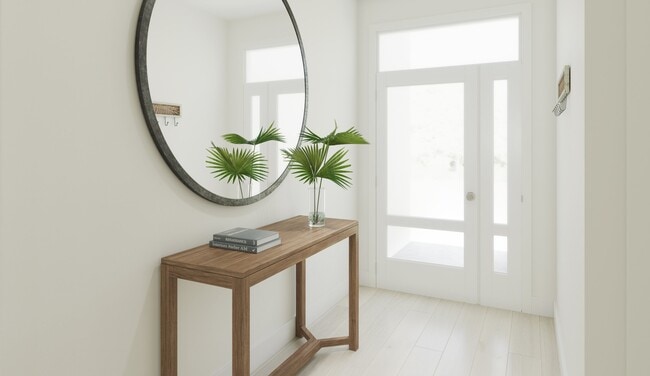
Estimated payment starting at $2,690/month
Highlights
- New Construction
- Clubhouse
- Community Pool
- Fishing
- No HOA
- Pickleball Courts
About This Floor Plan
The Camden floorplan by Fischer Homes is designed for modern living at its finest. The central Family Room and Kitchen with a sprawling island set the stage for gatherings, while the Included Covered Outdoor Living space offers a seamless transition to outdoor relaxation. Flexibility abounds with options for a Study, Bedroom 3, or formal dining area. Retreat to the Owner's Suite, complete with an expansive walk-in closet and optional laundry access, for the ultimate in convenience and comfort. Experience the perfect blend of style and functionality with the Camden floorplan.
Builder Incentives
Call/text to learn how you can be among the first to select your homesite at this highly sought after community.
Sales Office
All tours are by appointment only. Please contact sales office to schedule.
Home Details
Home Type
- Single Family
HOA Fees
- No Home Owners Association
Home Design
- New Construction
Interior Spaces
- 1-Story Property
Bedrooms and Bathrooms
- 2 Bedrooms
- 2 Full Bathrooms
Community Details
Recreation
- Golf Cart Path or Access
- Pickleball Courts
- Community Pool
- Fishing
- Trails
Additional Features
- Clubhouse
Map
Other Plans in Lochmoor at Savannah Lakes - Designer Collection
About the Builder
- Lochmoor at Savannah Lakes - Designer Collection
- 48 Calla Dr
- 62 Calla Dr
- 88 Calla Dr
- Garrett Preserve
- 3061 Dallas Nebo Rd
- 0 Tract II Nebo Rd Unit 10007947
- 00 Tract II Nebo Rd
- 56 Creekside Point
- 46 Legend Creek Hollow
- TRACTB Perkins Rd
- TractC Perkins Rd
- 644 Perkins Rd
- 677 Clyde Cole Rd
- 1150 Denton Rd Unit 371
- 1150 Denton Rd
- 31 Lake Jane Path
- 354 Gainesborough Dr
- 921 Marshall Fuller Rd
- Bramlett Ridge
