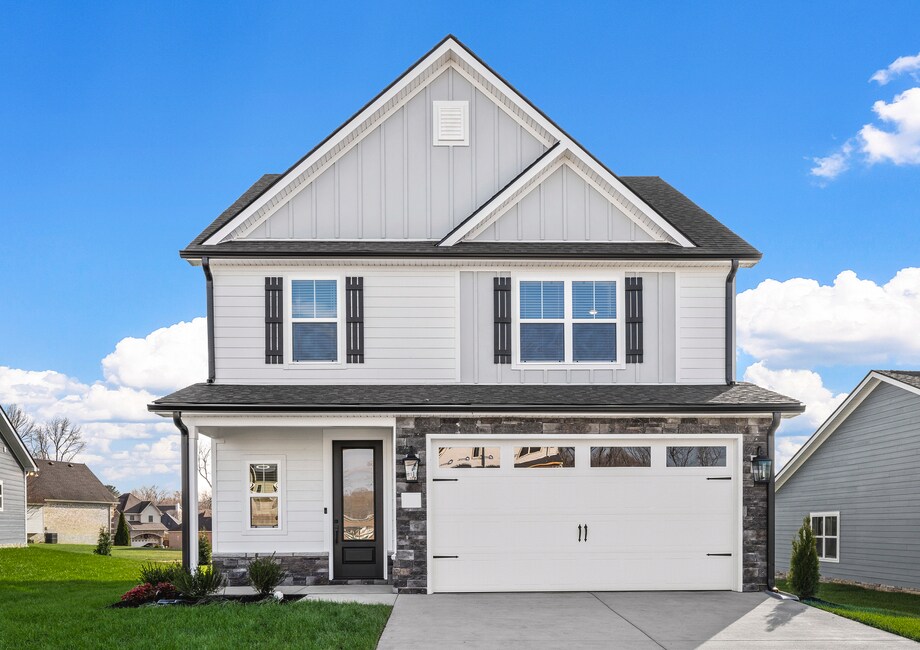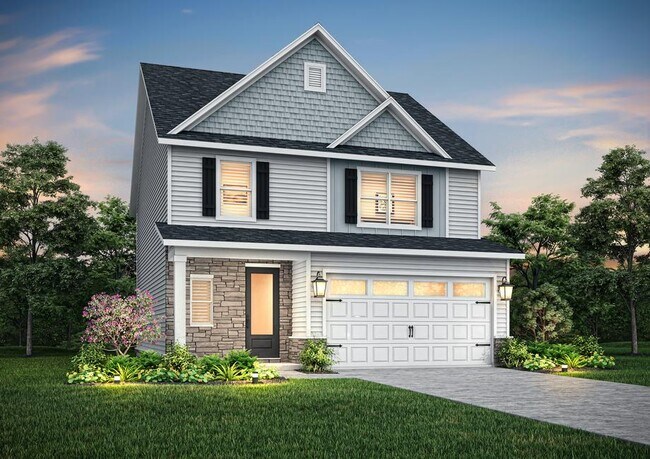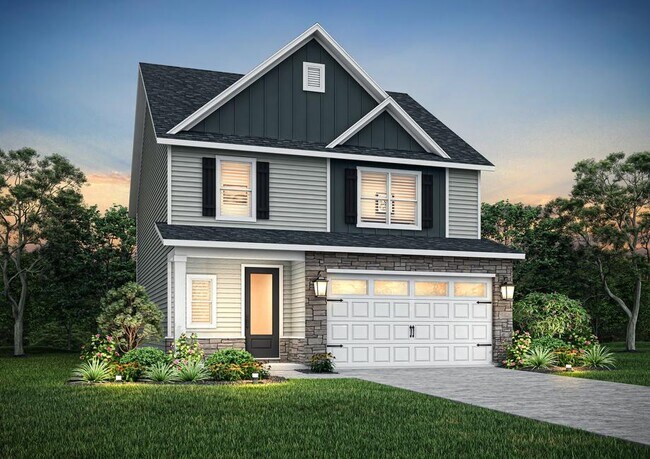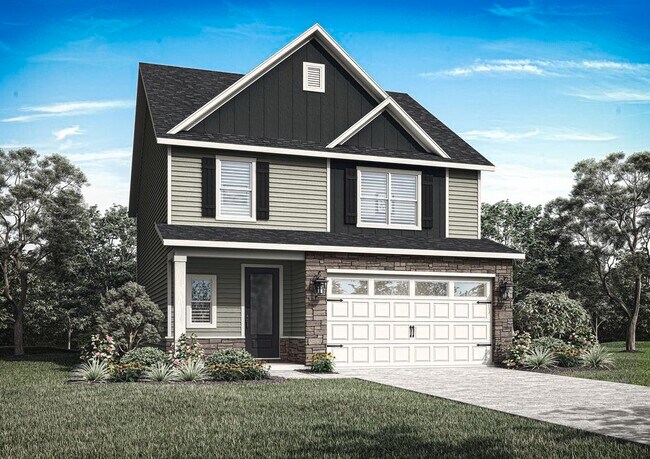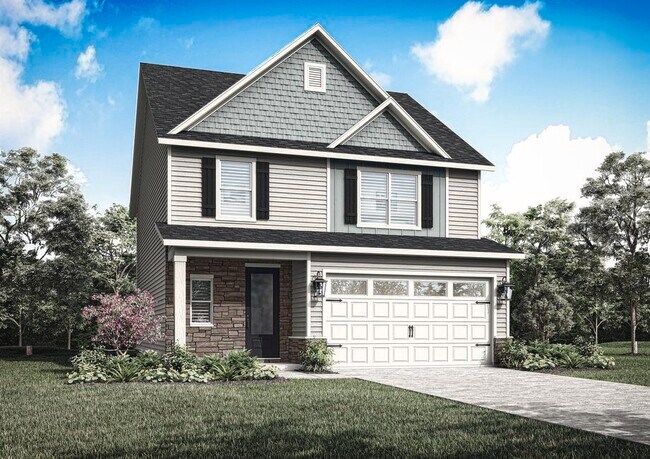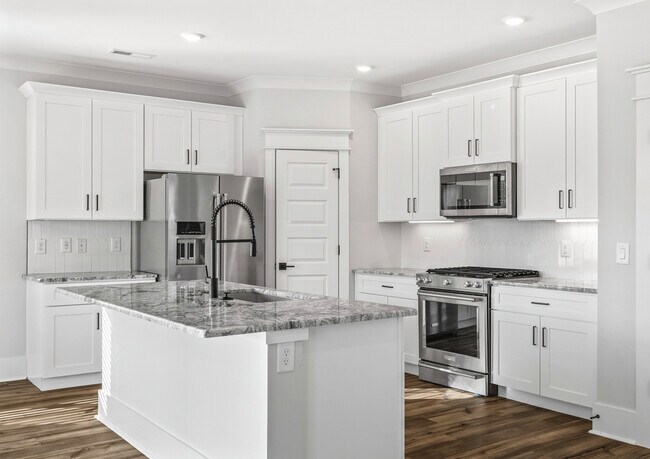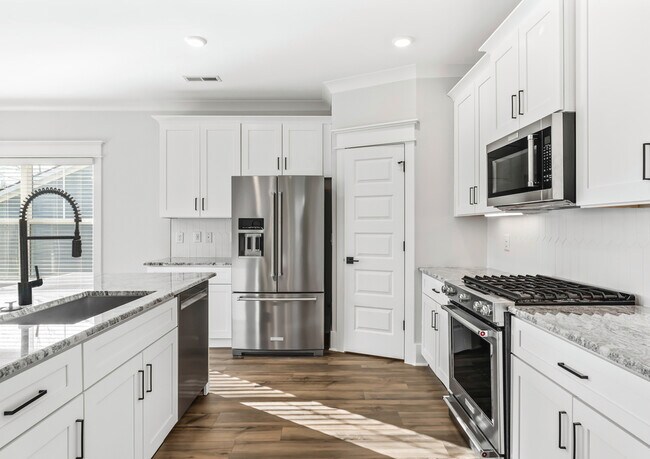
Estimated payment starting at $3,089/month
Total Views
3,254
4
Beds
2.5
Baths
1,967
Sq Ft
$252
Price per Sq Ft
Highlights
- New Construction
- Gourmet Kitchen
- Built-In Refrigerator
- Harold B. Williams Elementary School Rated A-
- Primary Bedroom Suite
- Retreat
About This Floor Plan
Welcome to the beautifully designed 4-bedroom, 2.5-bathroom Camden! As you enter, you're immediately greeted by a welcoming foyer leading to the spacious family room. This is the space where laughter is sure to fill the air and game nights will be abundant. The Camden was designed to be more than just a place to live. Here, you will find a seamless blend of style, comfort, and functionality encouraging you to create memories in every corner.
Sales Office
Hours
Monday - Sunday
11:00 AM - 7:00 PM
Office Address
This address is an offsite sales center.
320 Springbrook Blvd
White House, TN 37188
Driving Directions
Home Details
Home Type
- Single Family
Lot Details
- Landscaped
- Private Yard
- Garden
Parking
- 2 Car Attached Garage
- Front Facing Garage
Home Design
- New Construction
- Patio Home
Interior Spaces
- 1,967 Sq Ft Home
- 2-Story Property
- Ceiling Fan
- Blinds
- Formal Entry
- Family Room
- Formal Dining Room
Kitchen
- Gourmet Kitchen
- Breakfast Area or Nook
- ENERGY STAR Range
- Built-In Refrigerator
- ENERGY STAR Qualified Refrigerator
- ENERGY STAR Qualified Dishwasher
- Stainless Steel Appliances
- Smart Appliances
- Kitchen Island
- Soapstone Countertops
- Granite Countertops
- Butcher Block Countertops
- Stainless Steel Countertops
- White Kitchen Cabinets
- Flat Panel Kitchen Cabinets
- Solid Wood Cabinet
Flooring
- Tile
- Luxury Vinyl Plank Tile
Bedrooms and Bathrooms
- 4 Bedrooms
- Retreat
- Primary Bedroom Suite
- Walk-In Closet
Eco-Friendly Details
- Energy-Efficient Insulation
Outdoor Features
- Courtyard
- Covered Patio or Porch
- Outdoor Fireplace
Community Details
Overview
- Greenbelt
Amenities
- Community Gazebo
- Community Fire Pit
- Outdoor Fireplace
- Picnic Area
- Courtyard
- Community Center
- Amenity Center
Recreation
- Park
- Event Lawn
- Recreational Area
- Hiking Trails
- Trails
Map
Other Plans in Springbrook Reserve
About the Builder
Terrata Homes is proud to build homes with the premium design and quality of custom-built homes, without the wait. Located in masterfully planned neighborhoods in desirable locations across the country, they are excited for you to visit and see what Terrata Homes has to offer.
While they may be new to your area, they have been building new homes for over 10 years. As part of the LGI Homes family of brands, they have always had a focus on building quality homes while providing a simplified buying experience for our customers. They are proud to bring the premium designs you seek to incredible neighborhoods with unique lifestyles across the country.
Nearby Homes
- Springbrook Reserve
- The Retreat at Bridle Creek
- Dorris Farm at Willow Springs - Villas
- Dorris Farm at Willow Springs - Dorris Farm
- Marlin Pointe
- 100 Rolling Acres Dr
- Sage Farms
- 680 Big Bend
- 3262 Tyree Springs Rd
- 0 Hester Dr Unit RTC2780726
- 8083 Burton Dr
- Calista Farms
- 2622 Deer Creek Ln
- 0 Highway 31w Unit 25993084
- 0 Highway 31w Unit RTC3078574
- 7950 Bill Moss Rd
- 2630 New Hope Rd
- 2579 New Hall Rd
- 3017 Highway 25
- 3021 Highway 25
