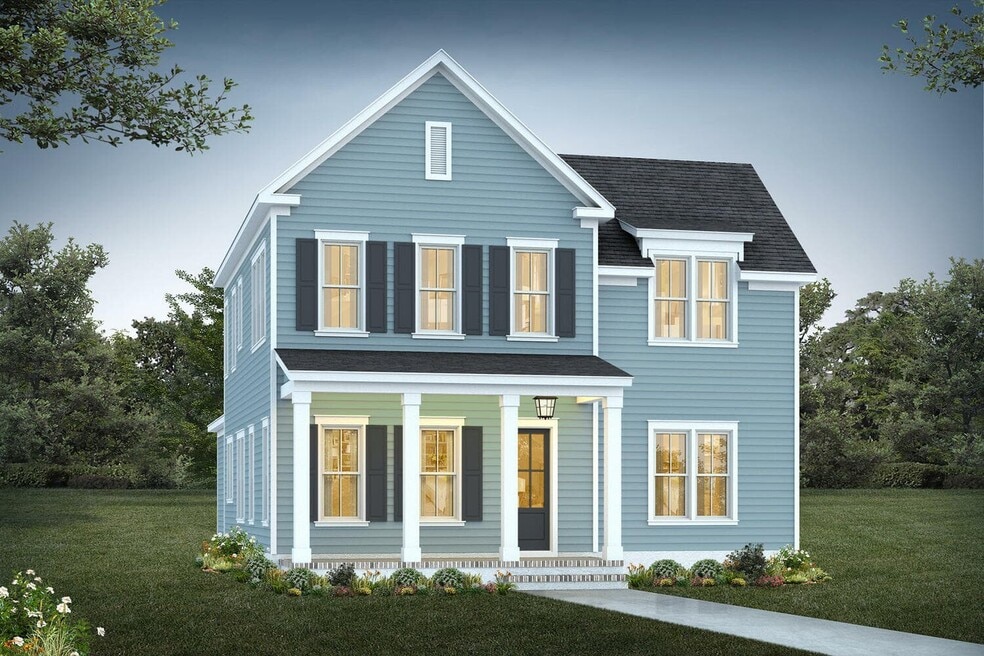
Summerville, SC 29486
Estimated payment starting at $4,091/month
Highlights
- Fitness Center
- New Construction
- Clubhouse
- Yoga or Pilates Studio
- Primary Bedroom Suite
- Recreation Room
About This Floor Plan
The new Camellia plan is a stunning two-story home offers the perfect blend of luxury, comfort, and convenience. Enjoy ample space for family and guests with four well-appointed bedrooms and three and a half baths. The spacious primary suite, conveniently located on the main level, features a luxurious en-suite bathroom and a generous walk-in closet, providing a private retreat within your home. The open layout of the main level is perfect for entertaining, seamlessly connecting the kitchen, dining area, and living room. The expansive Rec room upstairs is perfect for entertaining, family activities, or creating a personalized space to suit your needs. The attached two-car garage offers convenient parking and additional storage options.
Sales Office
All tours are by appointment only. Please contact sales office to schedule.
Home Details
Home Type
- Single Family
Lot Details
- Private Yard
- Lawn
Parking
- 2 Car Attached Garage
- Rear-Facing Garage
Home Design
- New Construction
Interior Spaces
- 2,579 Sq Ft Home
- 2-Story Property
- Open Floorplan
- Dining Area
- Recreation Room
Kitchen
- Breakfast Area or Nook
- Eat-In Kitchen
- Breakfast Bar
- Walk-In Pantry
- Kitchen Island
Bedrooms and Bathrooms
- 4 Bedrooms
- Primary Bedroom on Main
- Primary Bedroom Suite
- Walk-In Closet
- Powder Room
- Primary bathroom on main floor
- Secondary Bathroom Double Sinks
- Dual Vanity Sinks in Primary Bathroom
- Private Water Closet
- Bathtub with Shower
- Walk-in Shower
Laundry
- Laundry Room
- Laundry on lower level
Outdoor Features
- Covered Patio or Porch
Utilities
- Air Conditioning
- Central Heating
Community Details
Overview
- Pond in Community
Amenities
- Community Fire Pit
- Clubhouse
Recreation
- Yoga or Pilates Studio
- Tennis Courts
- Community Basketball Court
- Pickleball Courts
- Community Playground
- Fitness Center
- Community Pool
- Splash Pad
- Park
- Trails
Map
Other Plans in Midtown at Nexton - Midtown
About the Builder
- Midtown at Nexton - Midtown
- Midtown at Nexton
- Midtown at Nexton - Nexton – Midtown – The Garden Collection
- Midtown at Nexton - Nexton - Midtown - The Park Collection
- Midtown at Nexton - Nexton - Midtown - The Village Collection
- Midtown at Nexton - The Piedmont Collection at Midtown Nexton
- Midtown at Nexton - Cottage Collection
- Midtown at Nexton - Waterway Collection
- Midtown at Nexton - Craftsman Collection
- Midtown at Nexton
- Midtown at Nexton - Townhomes
- Midtown at Nexton - The Domus Collection at Midtown Nexton
- Midtown at Nexton - Single Family Homes
- Horizons at Carnes Crossroads - 55+ - Legends Collection
- Horizons at Carnes Crossroads - 55+ - Cottage Collection
- Carnes Crossroads - Villas
- Carnes Crossroads - Arbor Collection
- Horizons at Carnes Crossroads - 55+ - Carriage Collection
- 0 Highway 176 Unit 24011116
- Carnes Crossroads - Row Collection
