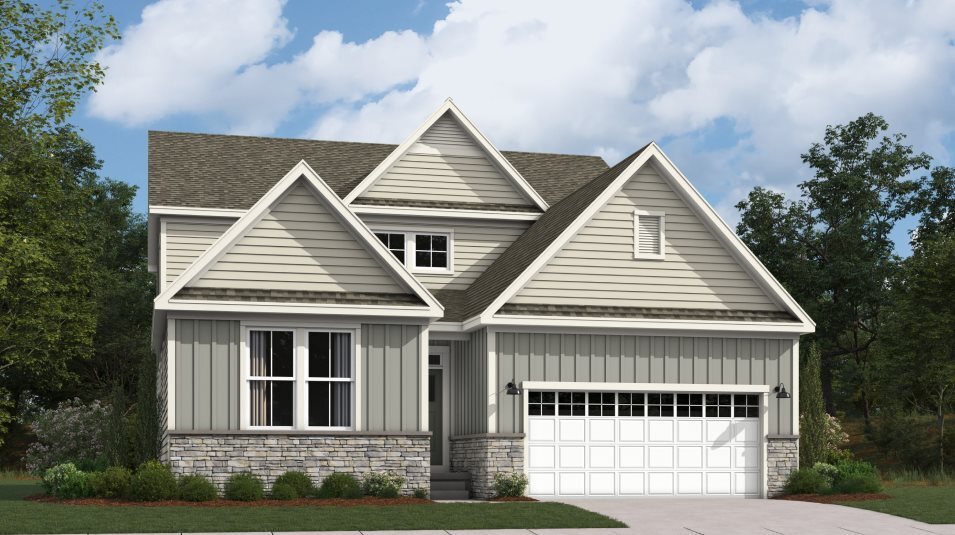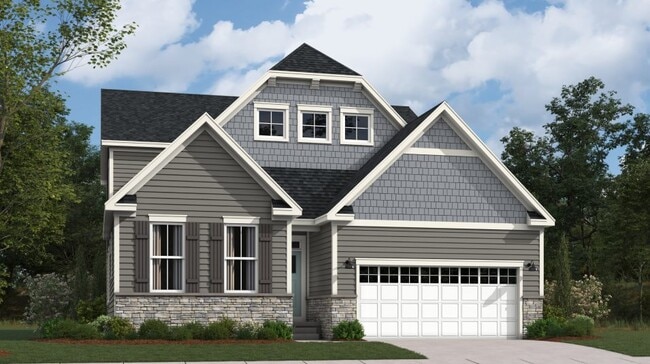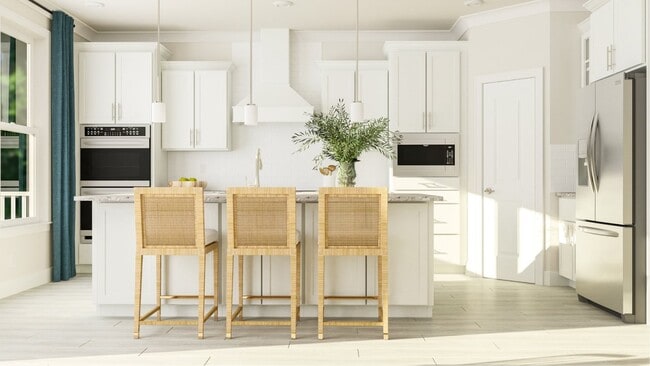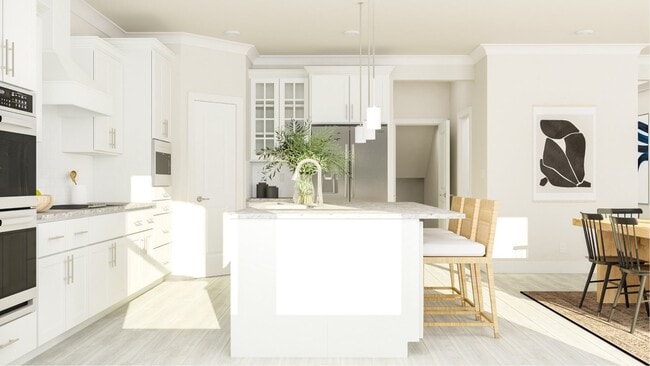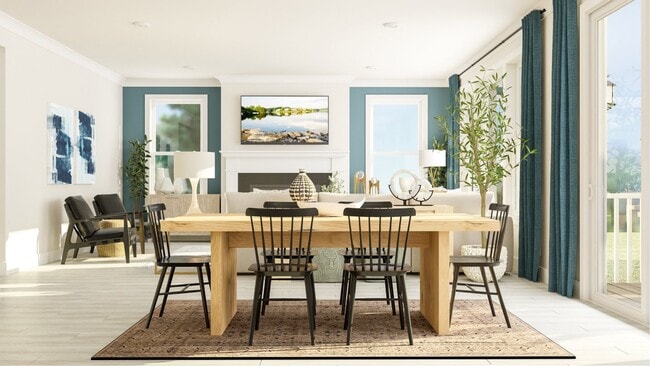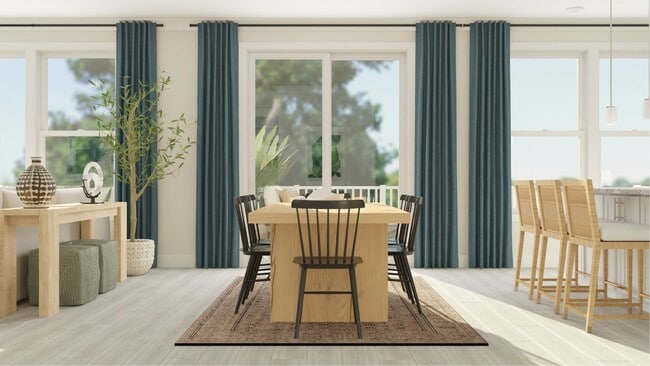
Verified badge confirms data from builder
Millsboro, DE 19966
Estimated payment starting at $3,617/month
Total Views
43,879
4
Beds
3.5
Baths
2,904
Sq Ft
$179
Price per Sq Ft
Highlights
- Golf Course Community
- New Construction
- Built-In Refrigerator
- Fitness Center
- Primary Bedroom Suite
- Clubhouse
About This Floor Plan
This two-story Next Gen home has a convenient attached private suite with its own separate entrance, living space, kitchenette, bedroom and bathroom. In the main home, an open concept design promotes effortless transition between the kitchen and family room on the first level, while three bedrooms occupy the second floor. An unfinished basement is waiting to be transformed.
Sales Office
Hours
Monday - Sunday
Closed
Office Address
24626 Bramble Dr
Millsboro, DE 19966
Home Details
Home Type
- Single Family
HOA Fees
- $357 Monthly HOA Fees
Parking
- 3 Car Attached Garage
- Front Facing Garage
Taxes
Home Design
- New Construction
Interior Spaces
- 2-Story Property
- Ceiling Fan
- Smart Doorbell
- Great Room
- Laundry Room
- Unfinished Basement
Kitchen
- Breakfast Area or Nook
- Eat-In Kitchen
- Built-In Microwave
- Built-In Refrigerator
- Ice Maker
- Stainless Steel Appliances
- Smart Appliances
- Kitchen Island
- Granite Countertops
- Quartz Countertops
- Built-In Trash or Recycling Cabinet
- Kitchen Fixtures
Flooring
- Carpet
- Tile
Bedrooms and Bathrooms
- 4 Bedrooms
- Retreat
- Primary Bedroom Suite
- Guest Suite with Kitchen
- Walk-In Closet
- Powder Room
- In-Law or Guest Suite
- Granite Bathroom Countertops
- Dual Vanity Sinks in Primary Bathroom
- Private Water Closet
- Bathroom Fixtures
- Bathtub with Shower
- Walk-in Shower
- Ceramic Tile in Bathrooms
Home Security
- Home Security System
- Smart Lights or Controls
- Smart Thermostat
Utilities
- Programmable Thermostat
- Smart Home Wiring
Additional Features
- Energy-Efficient Insulation
- Front Porch
- Landscaped
Community Details
Overview
- Pond in Community
Amenities
- Clubhouse
- Community Center
Recreation
- Golf Course Community
- Tennis Courts
- Fitness Center
- Lap or Exercise Community Pool
- Tot Lot
- Trails
Map
Other Plans in South Shore - South Shore Signature
About the Builder
Since 1954, Lennar has built over one million new homes for families across America. They build in some of the nation’s most popular cities, and their communities cater to all lifestyles and family dynamics, whether you are a first-time or move-up buyer, multigenerational family, or Active Adult.
Nearby Homes
- South Shore - South Shore Signature
- 24664 Bramble Dr
- 24804 Wye Mill Ln
- South Shore - South Shore Townhomes
- 29859 Bankert Dr
- South Shore - South Shore Villas
- 28192 Kingsbury Ln
- 29228 Oxford Dr
- 29233 Oxford Dr
- 28107 Kingsbury Ln
- 28103 Kingsbury
- 30216 Cottage Ln
- 0 Cedar St
- TBD N Dupont Blvd
- 438 Delaware Ave
- Heather To-Be-Built Tbd
- 129 Washington St
- 14 Parker Dr
- LOT 1 Jersey Rd
- 24413 Duckhaven Ln Unit 148
