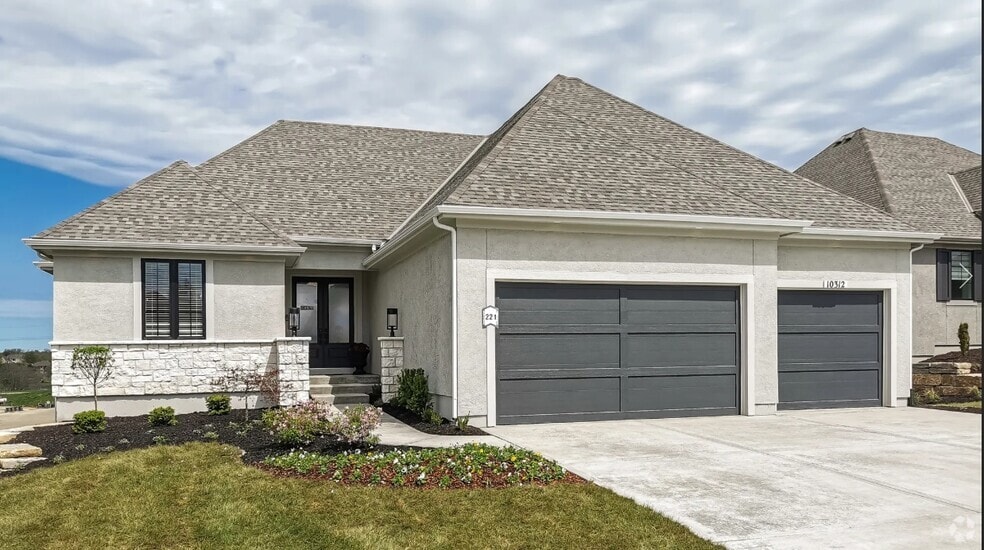
Total Views
4,506
3
Beds
3
Baths
3,311
Sq Ft
--
Price per Sq Ft
Highlights
- New Construction
- Primary Bedroom Suite
- Mud Room
- Timber Creek Elementary School Rated A
- Vaulted Ceiling
- Game Room
About This Floor Plan
This home is located at Camelot Plan, Overland Park, KS 66221. Camelot Plan is a home with nearby schools including Timber Creek Elementary School, Aubry Bend Middle School, and Blue Valley Southwest High School.
Sales Office
Office Address
10303 151st Ter
Overland Park, KS 66221
Home Details
Home Type
- Single Family
Parking
- 3 Car Attached Garage
- Front Facing Garage
Home Design
- New Construction
Interior Spaces
- 1-Story Property
- Vaulted Ceiling
- Mud Room
- Living Room
- Dining Room
- Game Room
- Flex Room
- Laundry Room
Kitchen
- Walk-In Pantry
- Dishwasher
- Kitchen Island
Bedrooms and Bathrooms
- 3 Bedrooms
- Primary Bedroom Suite
- Walk-In Closet
- Powder Room
- 3 Full Bathrooms
Outdoor Features
- Covered Patio or Porch
Map
Other Plans in Villas of Avalon
About the Builder
Don Julian Builders has built over 2,000 homes since 1974, in the Kansas City Metro Area. They take pride in exceptional quality and customer service to meet their clients' desires and expectations. Utilizing their vast experience in custom home building, a design build approach and attention to detail, they help each individual client realize their vision.
Nearby Homes
- Villas of Avalon
- 10303 W 151st Terrace
- Villas of Avalon
- 10319 W 151st Terrace
- 10675 W 142nd Terrace
- 15460 Quivira Rd
- Glen Eagles
- 16924 Futura St
- 9301 W 168th Terrace
- 17621 Knox St
- 17501 Terrydale St
- 17500 Terrydale St
- 17045 Earnshaw St
- 6760 W 151st St
- 16470 W 166th Place
- Wilshire Hills
- Wilshire Hills
- Solera Reserve
- 16050 Antioch Rd
- Polo Fields
