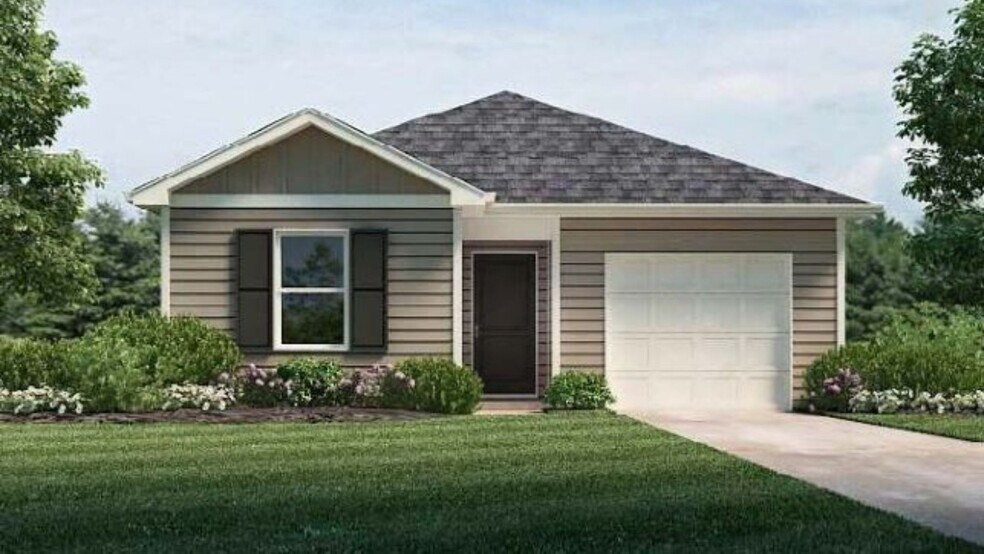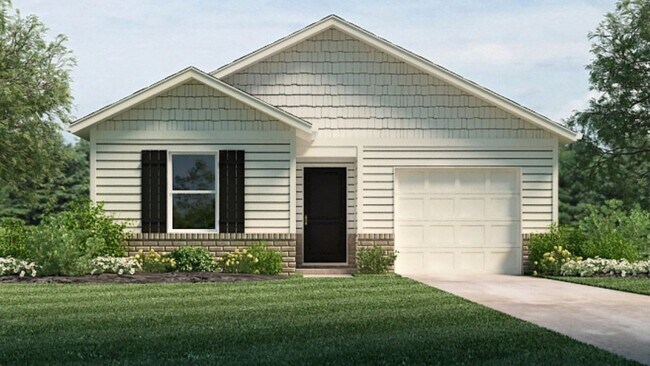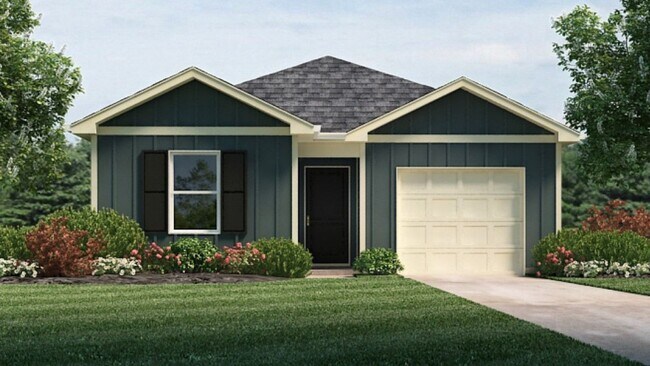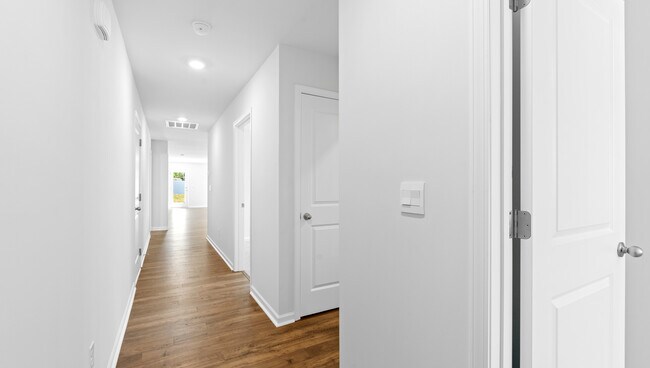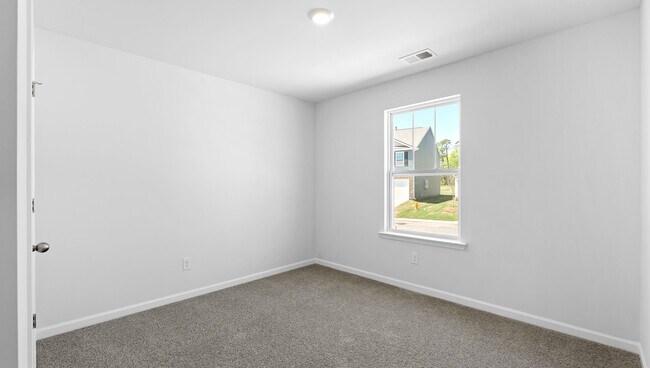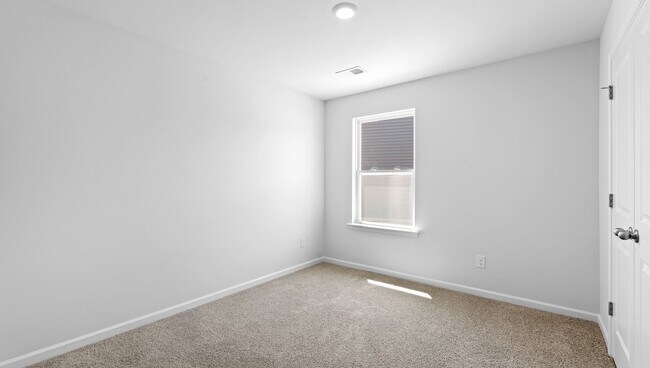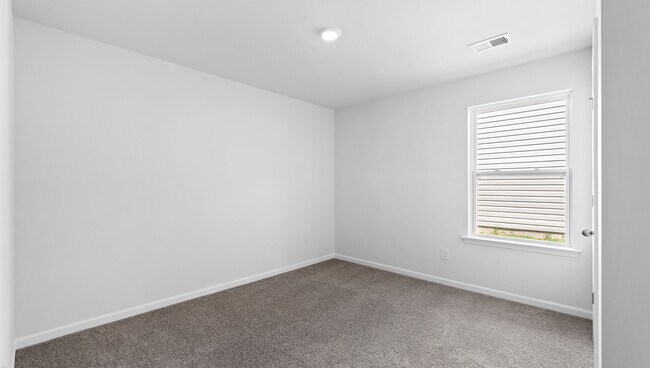
Estimated payment starting at $1,557/month
Highlights
- New Construction
- Built-In Refrigerator
- 1 Car Attached Garage
- Dorman High School Rated A-
- Front Porch
- Walk-In Closet
About This Floor Plan
The Cameron Express is one-story home features four bedrooms, two bathrooms, and a one-car garage. Upon entering, you’ll be greeted by a foyer inviting you to the center of the home. At its heart, you’ll find a spacious living room and kitchen. The chef’s kitchen has modern appliances, ample cabinet space, a pantry, perfect for cooking and casual dining. The home features a primary suite with a walk-in closet, featuring a shower with dual vanities. The additional three bathrooms are spacious and have access to a secondary bathroom. With its spacious layout, thoughtful design, and modern features, this home Features both comfort and practicality, making it the perfect place to call home.
Sales Office
| Monday - Thursday |
10:00 AM - 5:00 PM
|
| Friday |
12:00 PM - 5:00 PM
|
| Saturday |
10:00 AM - 5:00 PM
|
| Sunday |
1:00 PM - 5:00 PM
|
Home Details
Home Type
- Single Family
Parking
- 1 Car Attached Garage
- Front Facing Garage
Home Design
- New Construction
Interior Spaces
- 1,500 Sq Ft Home
- 1-Story Property
- Living Room
- Dining Area
- Laundry Room
Kitchen
- Built-In Refrigerator
- Dishwasher
Bedrooms and Bathrooms
- 4 Bedrooms
- Walk-In Closet
- 2 Full Bathrooms
Outdoor Features
- Front Porch
Map
Other Plans in Harper Ridge
About the Builder
- Harper Ridge
- 260 Eastbrook Terrace
- 627 Pauline Ln
- 3917 S Church Street Extension
- 554 Vault Way
- 502 Vault Way
- 506 Vault Way
- 324 Winston Ln
- 221 Brookfield Rd
- 6002 Haddington Dr
- Trenton Place
- Ravencrest
- Paddock Point
- 642 Old Canaan Rd
- 3105 S Church Street Extension
- 000 S Church Street Extension
- Hampshire Heights
- 2620 Carolina Country Club Rd
- 0 Independence Ct
- Hampshire Heights
Ask me questions while you tour the home.
