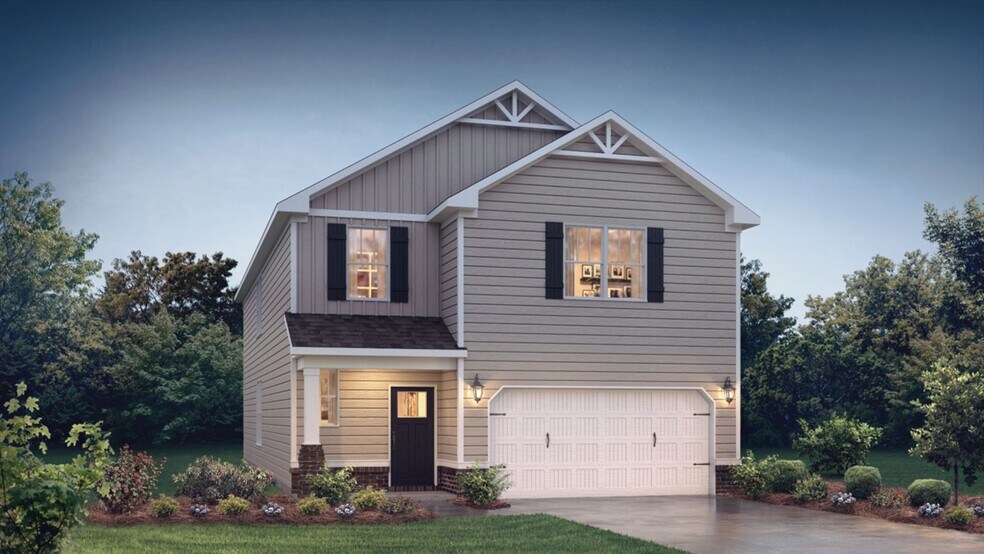
Estimated payment starting at $2,137/month
Highlights
- Community Cabanas
- New Construction
- Granite Countertops
- Greenbrier Elementary School Rated A-
- Modern Architecture
- Pickleball Courts
About This Floor Plan
The Cameron is one of our two-story plans featured at Adams Glen, South Carolina offering 5 modern elevations. This home offers four bedrooms, three bathrooms, and a two-car garage. Upon entering the home, you’ll be greeted by a foyer which invites you in the center of the home. At the heart of the home is a spacious family room and dining room that blends with the kitchen, creating an airy feel. The chef’s kitchen is equipped with modern appliances, ample cabinet space, walk-in pantry, and breakfast bar, perfect for cooking and casual dining. Adjacent to the kitchen is a bedroom, providing privacy and comfort. The home features a primary suite, complete with a walk-in closet and en suite bathroom featuring a shower with dual vanities. The additional three bathrooms are spacious and have access to a secondary bathroom. The loft offers a flexible space that can be used as a media room, playroom, or home gym. With its thoughtful design, spacious layout, and modern conveniences, the Cameron is the perfect place for you. Do not miss this opportunity to make the Cameron yours at Adams Glen.
Sales Office
| Monday - Thursday |
10:00 AM - 5:00 PM
|
| Friday |
12:00 PM - 5:00 PM
|
| Saturday |
10:00 AM - 5:00 PM
|
| Sunday |
1:00 PM - 5:00 PM
|
Home Details
Home Type
- Single Family
HOA Fees
- $46 Monthly HOA Fees
Parking
- 2 Car Attached Garage
- Front Facing Garage
Taxes
- Special Tax
Home Design
- New Construction
- Modern Architecture
Interior Spaces
- 2,445 Sq Ft Home
- 2-Story Property
- Fireplace
- Smart Doorbell
- Family Room
- Dining Room
- Laundry on main level
Kitchen
- Walk-In Pantry
- Stainless Steel Appliances
- Kitchen Island
- Granite Countertops
Bedrooms and Bathrooms
- 4 Bedrooms
- Walk-In Closet
- 3 Full Bathrooms
- Double Vanity
- Private Water Closet
- Bathtub with Shower
- Walk-in Shower
Home Security
- Smart Lights or Controls
- Smart Thermostat
Outdoor Features
- Covered Patio or Porch
Utilities
- Smart Home Wiring
- Smart Outlets
Community Details
Overview
- Association fees include ground maintenance
Recreation
- Pickleball Courts
- Community Playground
- Community Cabanas
- Community Pool
Map
Other Plans in Adams Glen
About the Builder
- Adams Glen
- Ashmore Hills
- Hidden Lake Estates
- 14 Ferncrest Dr
- 00000 Standing Springs Rd
- 64 Juneau Ct
- Sedona
- Riley Trace
- Arden Woods - Reserve
- Hawk Haven
- Arden Woods - Villas
- Arden Woods - Estates
- Holly Ridge - Townhomes
- Arden Woods - Townhomes
- 311 Whatley Cir
- Chestnut Ridge
- 1111 Fork Shoals Rd
- Holly View
- Tanglewood Townes
- Holly Ridge
Ask me questions while you tour the home.
