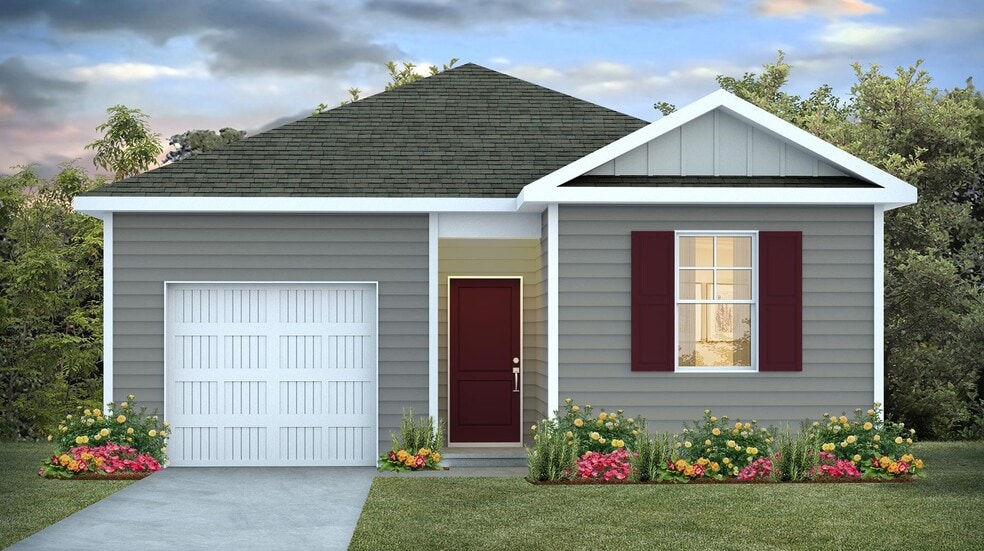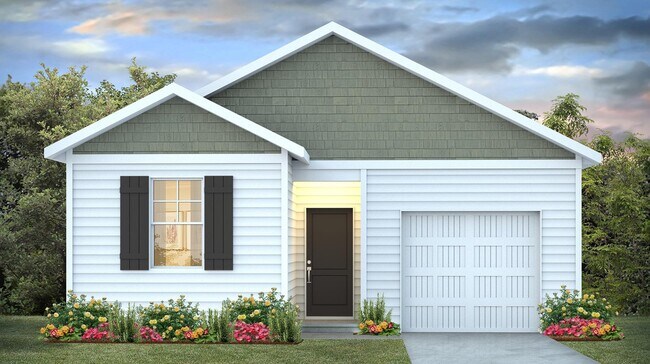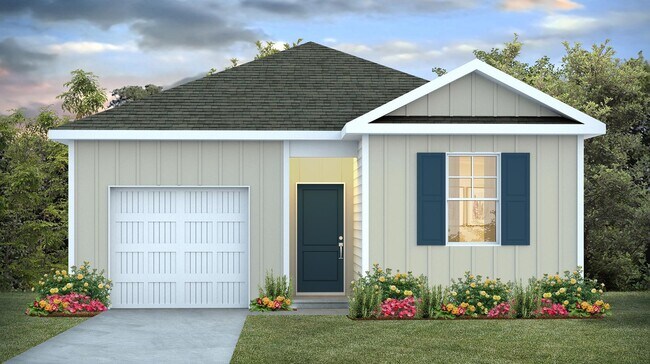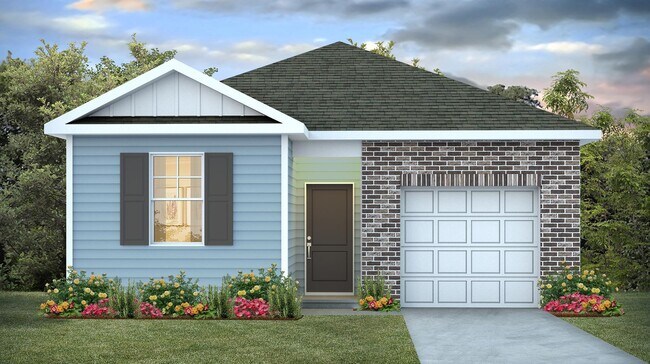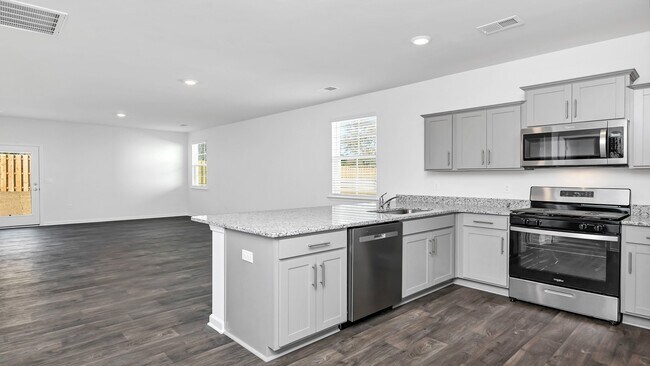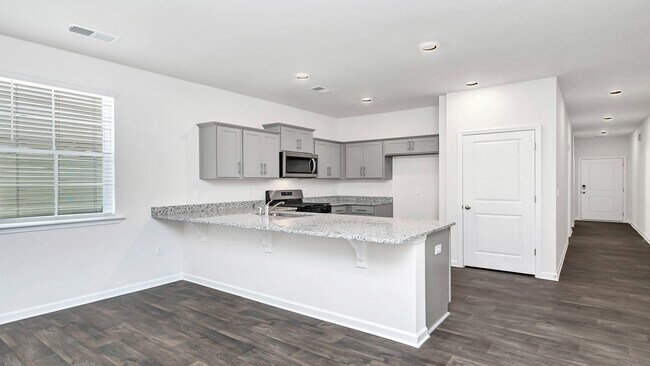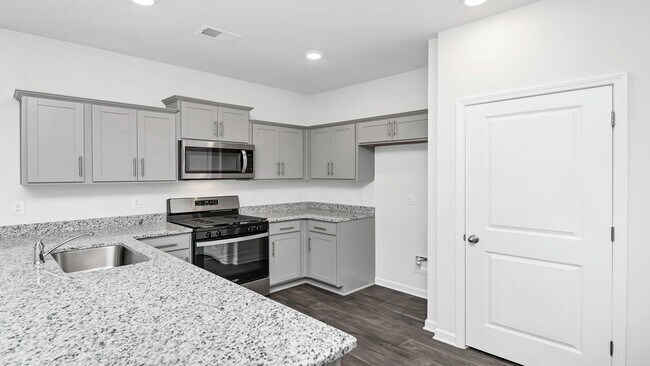
Hopkins, SC 29061
Estimated payment starting at $1,671/month
Highlights
- Community Cabanas
- Primary Bedroom Suite
- Covered Patio or Porch
- New Construction
- No HOA
- 1 Car Attached Garage
About This Floor Plan
The Cameron plan in Hunter's Branch offers a harmonious blend of functionality and comfort. It features four bedrooms and two bathrooms, all conveniently located on one level. Its open floor design seamlessly integrates the kitchen, dining, and living areas. Nestled at the rear of the house, the primary bedroom is private and separate from the other bedrooms. This layout is idea for those seeking practicality and relaxation in their living space. All of our homes include D.R. Horton's Home is Connected package, an industry leading suite of smart home products that keeps homeowners connected with the people and place they value the most. The technology allows homeowners to monitor and control their home from the couch or across the globe. *The photos you see here are for illustration purposes only, interior and exterior features, options, colors and selections will differ. Please see sales agent for options.
Sales Office
| Monday - Saturday |
10:00 AM - 6:00 PM
|
| Sunday |
1:00 PM - 6:00 PM
|
Home Details
Home Type
- Single Family
Parking
- 1 Car Attached Garage
- Front Facing Garage
Home Design
- New Construction
Interior Spaces
- 1-Story Property
- Smart Doorbell
- Living Room
- Dining Area
- Kitchen Island
- Laundry Room
Bedrooms and Bathrooms
- 4 Bedrooms
- Primary Bedroom Suite
- Walk-In Closet
- 2 Full Bathrooms
- Bathtub with Shower
- Walk-in Shower
Home Security
- Smart Lights or Controls
- Smart Thermostat
Additional Features
- Covered Patio or Porch
- Smart Home Wiring
Community Details
Overview
- No Home Owners Association
Recreation
- Community Playground
- Community Cabanas
- Community Pool
Map
Other Plans in Hunters Branch - Hunter's Branch
About the Builder
- Hunters Branch - Hunter's Branch
- Hunters Branch - Townhomes
- Laurinton Farms
- 3632 Trotter Rd
- 0 W S Bitternut Rd Unit 157890
- 313 Downs Dr
- Cameron Ridge - Ranches
- 284 Vermillion Dr
- Canary Woods
- Cameron Ridge - 2-Story
- Garners Mill
- 17530 S 101 Hwy
- Reserves at Mill Creek
- 1127 Horrell Hill Rd
- Essence at Chestnut Ridge North
- 9216 Garners Ferry Rd
- 4686 Leesburg Rd
- 123 Doretha Ln
- 1601 Pineview Dr
- 5311 Bluff Rd
