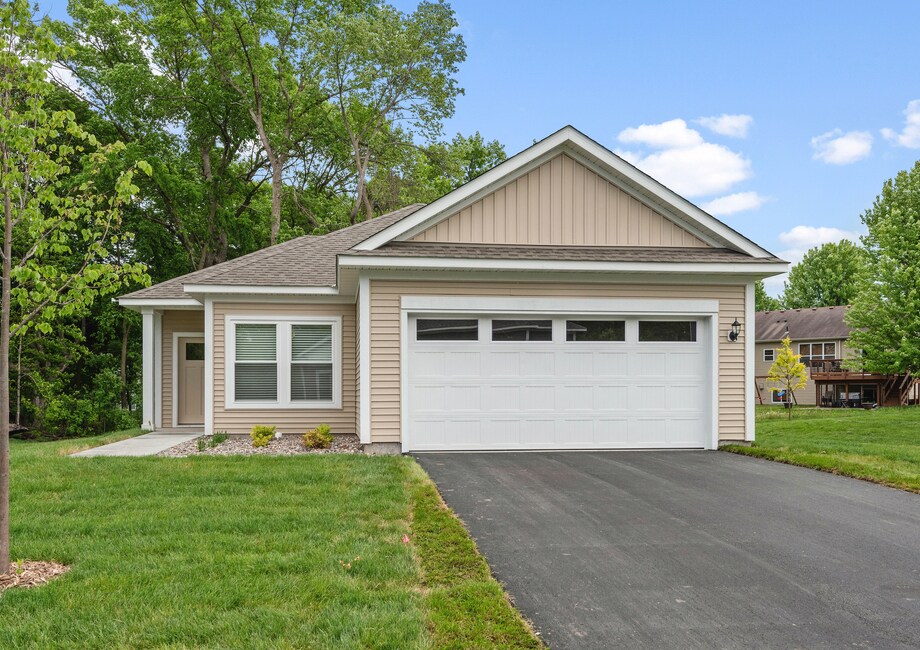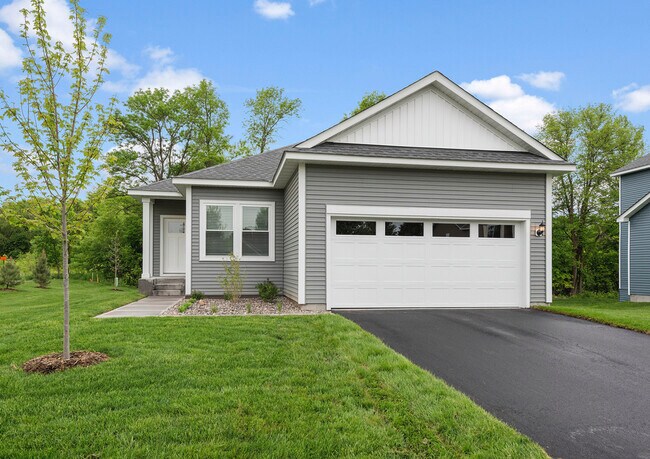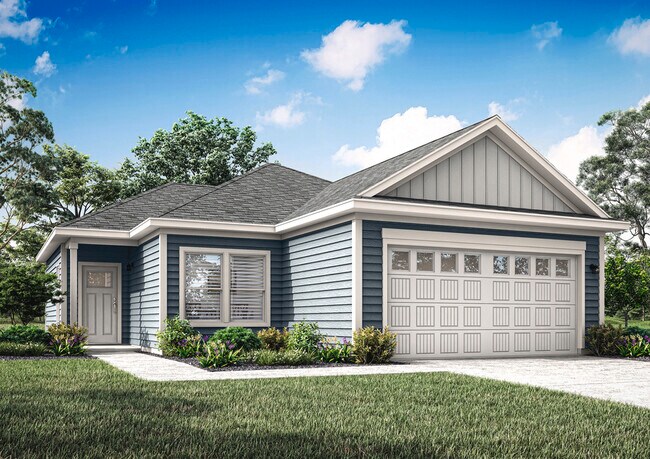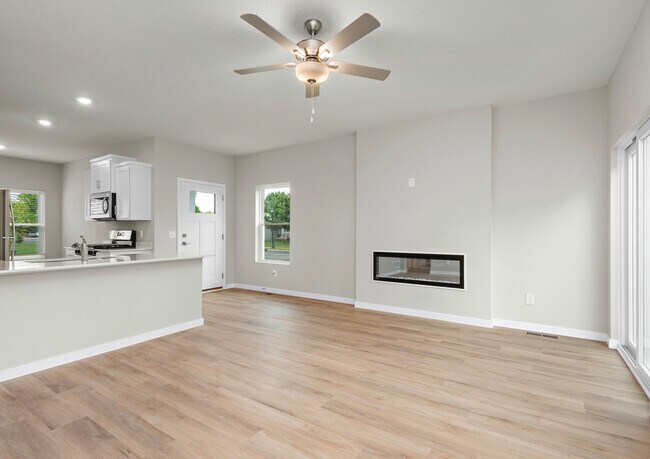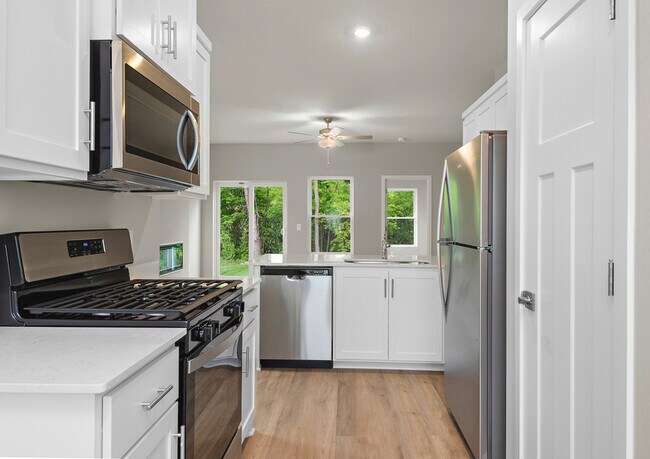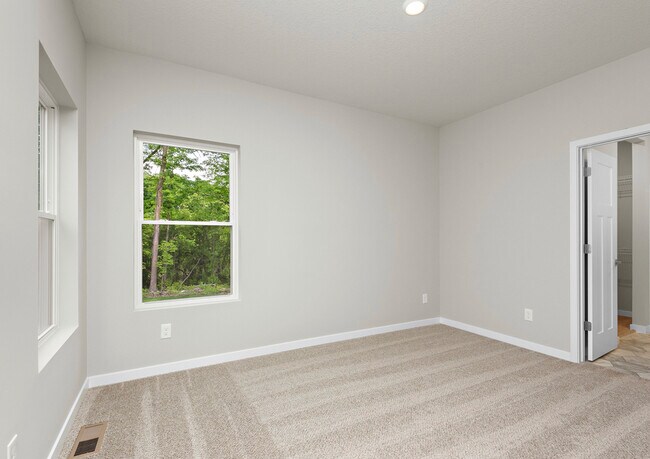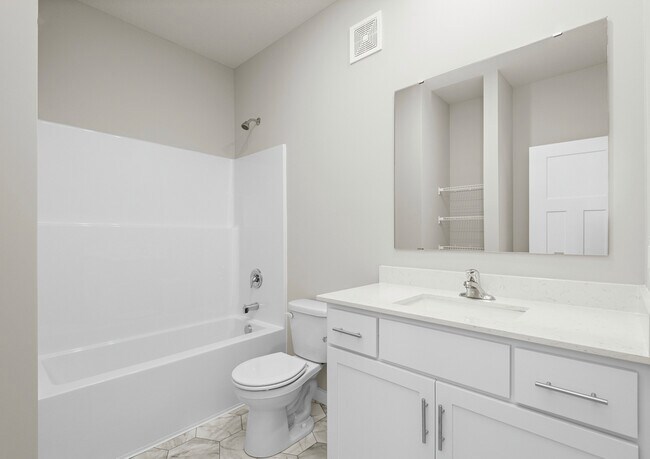
Estimated payment starting at $2,216/month
Total Views
5,387
3
Beds
2
Baths
1,157
Sq Ft
$309
Price per Sq Ft
Highlights
- New Construction
- Primary Bedroom Suite
- ENERGY STAR Certified Homes
- Gourmet Kitchen
- Built-In Refrigerator
- Modern Architecture
About This Floor Plan
Whether you’re hosting loved ones for a gathering or settling in for a cozy movie night, the spacious family room of the Cameron plan provides the perfect backdrop for memorable moments. The open-concept design allows the family chef to prepare delicious meals while staying effortlessly connected with guests. In the kitchen, you’ll fall in love with the modern upgrades, including luxury vinyl plank flooring, quartz countertops, and energy-efficient stainless steel appliances, complete with a refrigerator. Conveniently located just off the family room is the luxurious master suite, offering a private retreat within the home.
Sales Office
Hours
Monday - Sunday
11:00 AM - 7:00 PM
Office Address
This address is an offsite sales center.
703 Aspen Ln
Montrose, MN 55363
Driving Directions
Home Details
Home Type
- Single Family
Parking
- 2 Car Attached Garage
- Front Facing Garage
Home Design
- New Construction
- Modern Architecture
Interior Spaces
- 1,157 Sq Ft Home
- 1-Story Property
- Recessed Lighting
- ENERGY STAR Qualified Windows
- Family Room
- Combination Kitchen and Dining Room
- Luxury Vinyl Plank Tile Flooring
- Unfinished Basement
Kitchen
- Gourmet Kitchen
- Breakfast Room
- Oven
- ENERGY STAR Cooktop
- Built-In Refrigerator
- ENERGY STAR Qualified Refrigerator
- ENERGY STAR Qualified Dishwasher
- Stainless Steel Appliances
- Quartz Countertops
- Flat Panel Kitchen Cabinets
- Solid Wood Cabinet
Bedrooms and Bathrooms
- 3 Bedrooms
- Primary Bedroom Suite
- Walk-In Closet
- 2 Full Bathrooms
- Primary bathroom on main floor
- Bathtub with Shower
Laundry
- Laundry Room
- Laundry on main level
- Washer and Dryer Hookup
Utilities
- Air Conditioning
- Programmable Thermostat
- Smart Home Wiring
- High Speed Internet
- Cable TV Available
Additional Features
- ENERGY STAR Certified Homes
- Covered Patio or Porch
- Lawn
- Optional Finished Basement
Community Details
Overview
- Greenbelt
Recreation
- Community Playground
- Park
- Tot Lot
- Recreational Area
- Trails
Map
Other Plans in Northridge
About the Builder
A top homebuilder in the USA, LGI Homes has been recognized as one of the nation’s fastest growing and most trustworthy companies. They were founded in 2003 in Conroe, Texas, and have grown to become a top homebuilder in the United States. They are currently recognized as one of the World's Most Trustworthy Companies by Newsweek as well as a USA TODAY 2024 Top Workplace USA.
They build homes with great value at affordable prices throughout the nation. They currently serve 21 states across 36 markets and have 120+ active communities. To date, they have moved in over 70,000 families.
Nearby Homes
- Northridge
- Preserve of Montrose
- 307 62nd St SW
- XX Sect-05 Twp-118 Range-026
- 424 Wildflower Ct
- Carrigan Meadows
- Summerfield
- 2191 20th St SE
- XXX Dague Ave SE
- TBD Darrow Ave SE
- 100 Robbie Ln
- Terning Trails
- Highland Ridge
- Greywood - Express Select
- Greywood
- XXX 50th St SE
- 249 3rd St SW
- 609 Lake Blvd S
- 258 3rd St SW
- TBD County Road 7 SW
