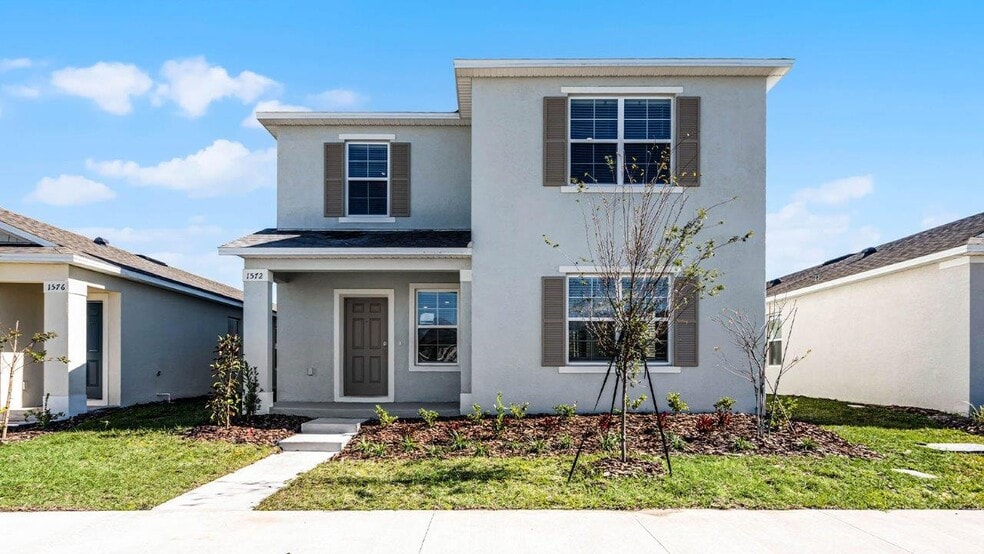
Winter Haven, FL 33880
Estimated payment starting at $1,982/month
Highlights
- Fitness Center
- Primary Bedroom Suite
- Granite Countertops
- New Construction
- Community Lake
- Community Pool
About This Floor Plan
Welcome to the Campbell, a stunning four-bedroom, two and a half bathroom home located in the heart of Winter Haven, Florida at our Harmony at Lake Eloise community. A beautiful patio welcomes you to a home that optimizes living space with an open concept kitchen overlooking the living area, dining room, and outdoor lanai. Entertaining is a breeze, as this popular single-family home features a spacious kitchen island, quartz countertops, dining area and a walk-in pantry for extra storage. Ample windows and a set of sliding glass doors allow lighting into the dining area and luxury vinyl plank flooring throughout is stylish and charming. The first floor also features a powder bathroom off the living area for convenience. As we head up to the second floor, we are greeted with bedroom one that features an en-suite bathroom with a double vanity and a spacious walk-in closet providing substantial space for storage. Three additional bedrooms, a full bathroom, and a laundry area are located on the second floor. Like all homes in Harmony at Lake Eloise, the Campbell includes a Home is Connected smart home technology package which allows you to control your home with your smart device while near or away. With its spacious layout and contemporary finishes, the Campbell in Harmony at Lake Eloise provides the perfect blend of style and functionality.
Sales Office
| Monday |
12:00 PM - 6:00 PM
|
| Tuesday - Saturday |
10:00 AM - 6:00 PM
|
| Sunday |
12:00 PM - 6:00 PM
|
Home Details
Home Type
- Single Family
Parking
- 2 Car Attached Garage
- Rear-Facing Garage
Home Design
- New Construction
Interior Spaces
- 2,308 Sq Ft Home
- 2-Story Property
- Formal Entry
- Living Room
- Combination Kitchen and Dining Room
Kitchen
- Breakfast Room
- Eat-In Kitchen
- Breakfast Bar
- Walk-In Pantry
- Oven
- Cooktop
- Dishwasher
- Stainless Steel Appliances
- Kitchen Island
- Granite Countertops
- Quartz Countertops
- Shaker Cabinets
- Prep Sink
Flooring
- Tile
- Vinyl
Bedrooms and Bathrooms
- 4 Bedrooms
- Primary Bedroom Suite
- Dual Closets
- Walk-In Closet
- Powder Room
- Double Vanity
- Secondary Bathroom Double Sinks
- Private Water Closet
- Bathtub with Shower
- Walk-in Shower
Laundry
- Laundry Room
- Laundry on upper level
Home Security
- Smart Lights or Controls
- Smart Thermostat
Outdoor Features
- Covered Patio or Porch
Utilities
- Programmable Thermostat
- Smart Home Wiring
Community Details
Overview
- Community Lake
- Pond in Community
Amenities
- Community Gazebo
- Picnic Area
Recreation
- Community Playground
- Fitness Center
- Community Pool
- Park
- Tot Lot
- Event Lawn
- Recreational Area
- Trails
Map
Other Plans in Harmony at Lake Eloise
About the Builder
Frequently Asked Questions
- Harmony at Lake Eloise
- 1730 Hummingbird Rd
- 1726 Hummingbird Rd
- 3815 Pomelo
- 3807 Pomelo Dr
- 3811 Pomelo Dr
- 3087 Firebrush Ln
- 3105 Firebrush Ln
- 2729 Gladiola Rd
- 1100 Eloise Loop Rd
- 108 8th Eloise St
- 101 Eagle Lake Loop Rd E
- Eagle Hammock
- 205 Snively Ave
- Sutton Preserve - Seasons Collection
- 1122 Brimstone Cir
- 0 Z Ave SW Unit MFRL4947543
- 5543 Taverna
- 1101 Cypress Gardens Blvd
- 0 Valencia Dr SE
Ask me questions while you tour the home.






