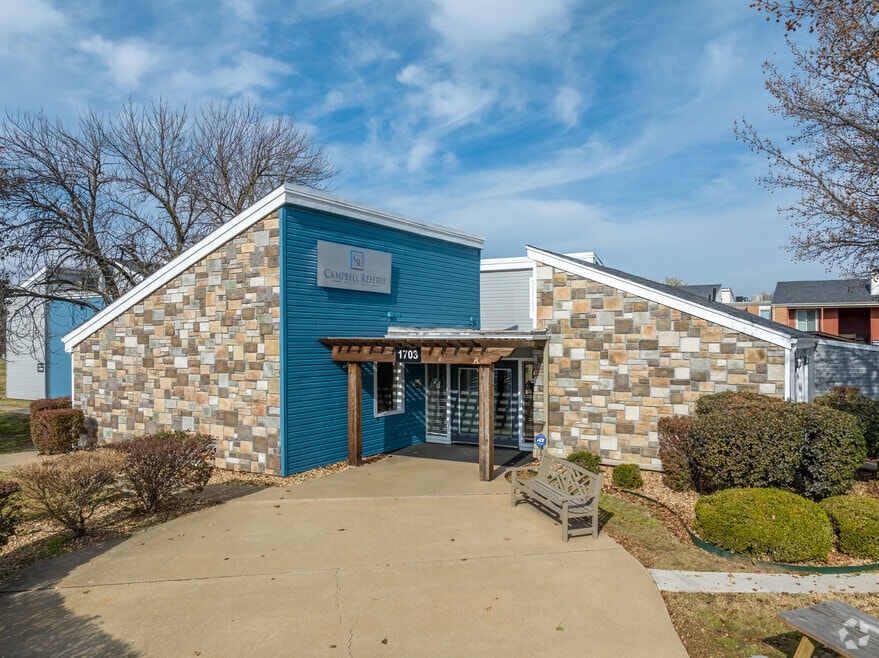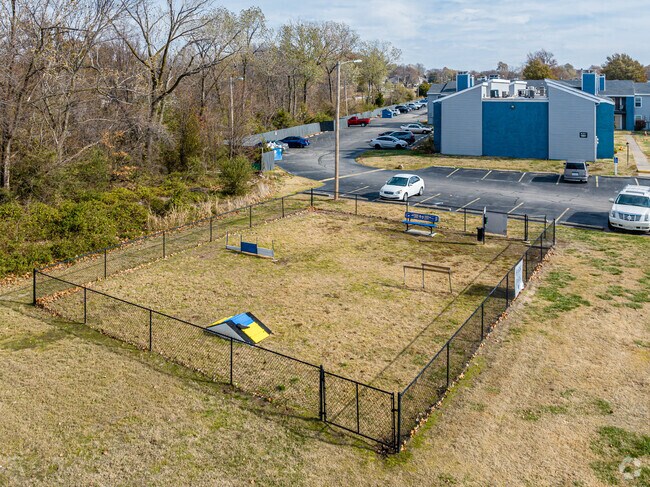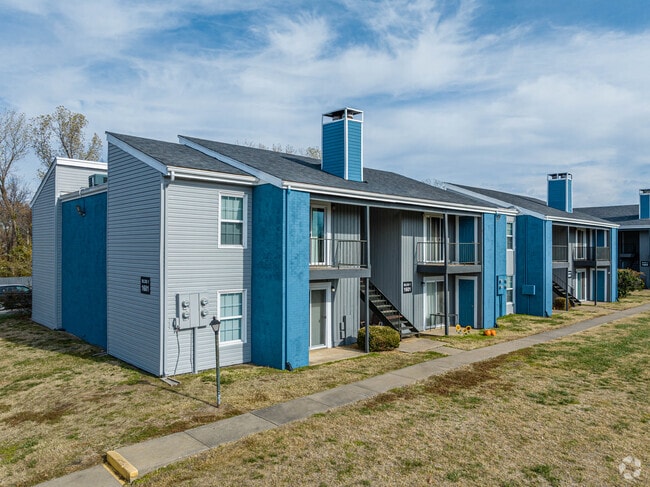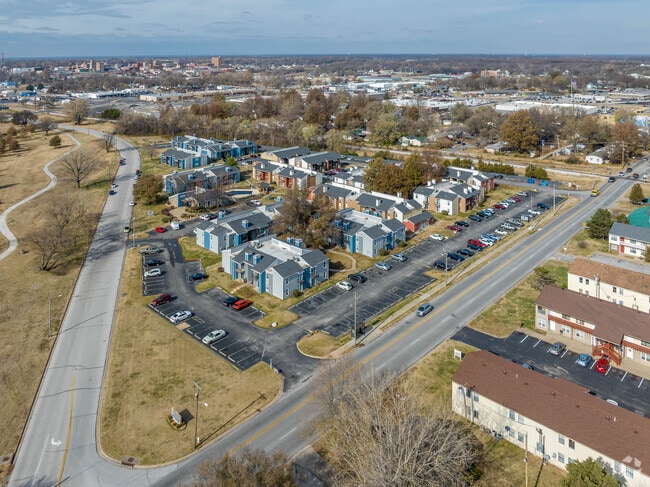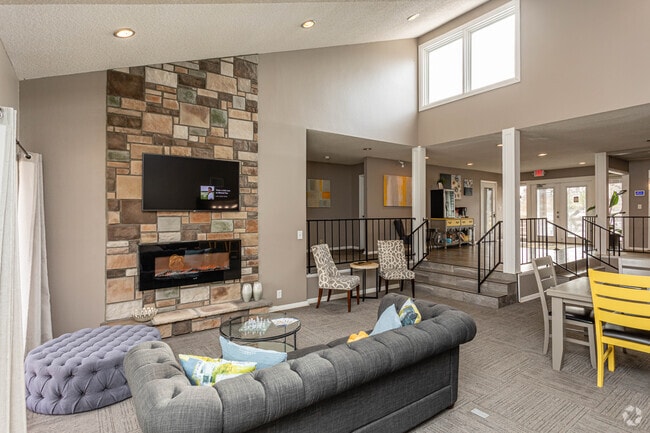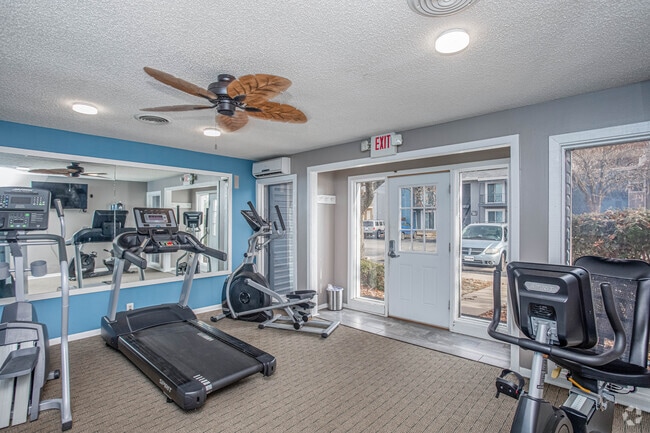About Campbell Reserve
Experience modern living at Campbell Reserve Apartments in Joplin, MO. Our contemporary community offers spacious studio, one, two, and three-bedroom floor plans designed with open-concept layouts and quality finishes to elevate your lifestyle. Enjoy resort-style amenities including a state-of-the-art fitness center, inviting resident lounge, pool, outdoor kitchen, dog park, and beautifully landscaped outdoor spaces that provide the perfect backdrop for relaxation and socializing. Our pet-friendly property features thoughtful in-home conveniences and is supported by a dedicated on-site team committed to outstanding service. Ideally located near premier dining, shopping, and entertainment options, Campbell Reserve Apartments offers a seamless blend of comfort and convenience. Schedule a tour today and discover your new home!

Pricing and Floor Plans
1 Bedroom
The Berkley - 1 Bedroom
$830
1 Bed, 1 Bath, 649 Sq Ft
https://imagescdn.homes.com/i2/iADr0Bt-xWFoUeYiXZtLxDH70REpKXmfPkCi-bPoLAo/116/campbell-reserve-joplin-mo-8.jpg?p=1
| Unit | Price | Sq Ft | Availability |
|---|---|---|---|
| 1701-10 | $830 | 649 | Oct 31 |
2 Bedrooms
The Winston - 2 Bedroom
$930
2 Beds, 1 Bath, 807 Sq Ft
https://imagescdn.homes.com/i2/us2-VA6eQwmCFNmz-34zjhzYOTRRHitd-oohvG_r81Y/116/campbell-reserve-joplin-mo.jpg?p=1
| Unit | Price | Sq Ft | Availability |
|---|---|---|---|
| 1813-06 | $930 | 807 | Now |
Winston Deluxe 2 Bedroom
$930
2 Beds, 1 Bath, 807 Sq Ft
/assets/images/102/property-no-image-available.png
| Unit | Price | Sq Ft | Availability |
|---|---|---|---|
| 1801-08 | $930 | 807 | Now |
| 1813-02 | $930 | 807 | Now |
3 Bedrooms
The Lux 3 Bedroom with Vaulted Ceilings and a F...
$1,035
3 Beds, 2 Baths, 1,000 Sq Ft
https://imagescdn.homes.com/i2/8JqpEJifg-AipNQdNpkxNVt40-vI2KSkhhbzf_MX9O8/116/campbell-reserve-joplin-mo-4.jpg?p=1
| Unit | Price | Sq Ft | Availability |
|---|---|---|---|
| 1809-02 | $1,035 | 1,000 | Now |
Fees and Policies
The fees below are based on community-supplied data and may exclude additional fees and utilities. Use the Rent Estimate Calculator to determine your monthly and one-time costs based on your requirements.
One-Time Basics
Pets
Property Fee Disclaimer: Standard Security Deposit subject to change based on screening results; total security deposit(s) will not exceed any legal maximum. Resident may be responsible for maintaining insurance pursuant to the Lease. Some fees may not apply to apartment homes subject to an affordable program. Resident is responsible for damages that exceed ordinary wear and tear. Some items may be taxed under applicable law. This form does not modify the lease. Additional fees may apply in specific situations as detailed in the application and/or lease agreement, which can be requested prior to the application process. All fees are subject to the terms of the application and/or lease. Residents may be responsible for activating and maintaining utility services, including but not limited to electricity, water, gas, and internet, as specified in the lease agreement.
Map
- 1009 S Connecticut Ave
- 832 Vermont Ave
- 821 New Hampshire Ave
- 801 S Saint Louis Ave
- 814 New Hampshire Ave
- 1030 S Forest Ave
- 1302 Kansas Ave
- 723 S Highland Ave
- 1205 Wisconsin Ave
- 2211 E 10th St
- 609 S Saint Charles Ave
- 1502 Massachusetts Ave
- 611 S Park Ave
- 506 S Saint Louis Ave Unit 14 & 15
- 723 Indiana Ave
- 723 S Indiana Ave
- 1020 S Florida Ave
- 422 S Highland Ave
- 809 S Minnesota Ave
- 500 Mc Connell Ave
- 1007 S Saint Louis Ave
- 1901 E 9th St Unit A
- 2230 E 8th St
- 1601 New Hampshire Ave
- 605 S Forest Ave
- 504 S Highland Ave
- 816 S Florida Ave
- 1715 Wisconsin Ave Unit 4
- 2528 E 15th St
- 1302 Iowa Ave
- 1306 Iowa Ave Unit 2
- 1306 Iowa Ave Unit 3
- 1306 Iowa Ave Unit 1
- 1920 E 20th St
- 215 Commercial Alley Unit 2F
- 906 S Main St
- 906 S Main St
- 906 S Main St
- 1929 Broadway St
- 2202 Alabama Ave
