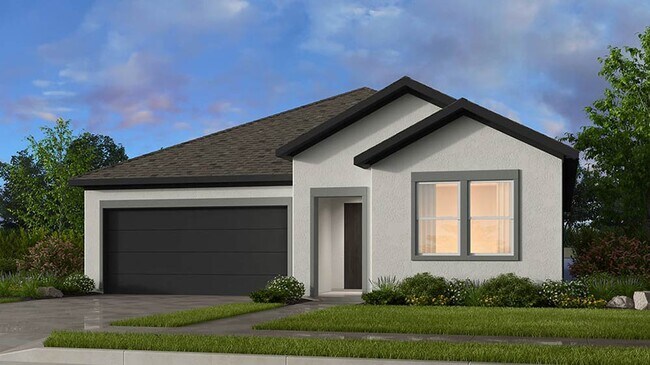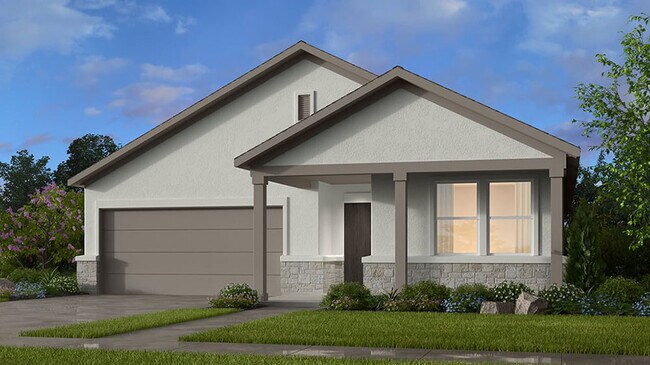
Estimated payment starting at $3,007/month
Highlights
- New Construction
- Pond in Community
- Community Pool
- Primary Bedroom Suite
- Great Room
- Soccer Field
About This Floor Plan
This newly designed single story home features a gallery entry, two bedrooms and one full bath at front hall. Kitchen and dining are open to Great Room. Island includes a Stainless Steel single-basin sink and dishwasher, allowing the cook in the family to never miss any of the action. A large walk-in pantry provides plentiful shelving and additional storage options. This open-concept plan is ideal for entertaining guests and enjoying quality family time. The spacious primary bath includes generous storage space, walk-in shower, double vanity, enclosed water closet and large walk-in closet. Enjoy additional convenience with laundry located just outside of the primary suite. A private bedroom and powder bath are located at garage entry.
Builder Incentives
Limited-time reduced rate available now in the Austin area when using our affiliated lender Taylor Morrison Home Funding, Inc.
Sales Office
| Monday - Tuesday |
10:00 AM - 5:00 PM
|
| Wednesday |
12:00 PM - 5:00 PM
|
| Thursday - Saturday |
10:00 AM - 5:00 PM
|
| Sunday |
12:00 PM - 5:00 PM
|
Home Details
Home Type
- Single Family
HOA Fees
- $45 Monthly HOA Fees
Parking
- 2 Car Attached Garage
- Front Facing Garage
Home Design
- New Construction
Interior Spaces
- 2,188-2,194 Sq Ft Home
- 1-Story Property
- Great Room
- Open Floorplan
- Dining Area
Kitchen
- Breakfast Area or Nook
- Eat-In Kitchen
- Breakfast Bar
- Walk-In Pantry
- Dishwasher
- Kitchen Island
Bedrooms and Bathrooms
- 4 Bedrooms
- Primary Bedroom Suite
- Walk-In Closet
- Powder Room
- Primary bathroom on main floor
- Double Vanity
- Private Water Closet
- Bathtub with Shower
- Walk-in Shower
Laundry
- Laundry Room
- Laundry on main level
- Washer and Dryer Hookup
Utilities
- Air Conditioning
- Heating Available
Additional Features
- No Interior Steps
- Covered Patio or Porch
Community Details
Overview
- Pond in Community
Amenities
- Amenity Center
Recreation
- Soccer Field
- Pickleball Courts
- Community Playground
- Community Pool
- Zero Entry Pool
- Park
- Recreational Area
Map
Other Plans in Lisso - 60s
About the Builder
- Lisso - 50s
- Lisso - 60s
- 16204 Georgefield Ln
- 17904 Nashville Warbler Rd
- 17916 Nashville Warbler Rd
- Greenwood - Watermill Collection
- Greenwood - Cottage Collection
- 19608 Domino Champ Rd
- 106 W Walnut Dr
- Lakeside Meadows - Premier
- Lakeside Meadows
- Lakeside Meadows - Preserve at Lakeside Meadows
- 100 Rex Kerwin Ct
- 5400 E Howard Ln
- 16109 Emma Edge Ln
- 4843 E Yager Ln
- 313 Foxfire Cove
- 11507 February Dr
- The Trails at Carmel
- Meadowlark Preserve - Lonestar Collection


