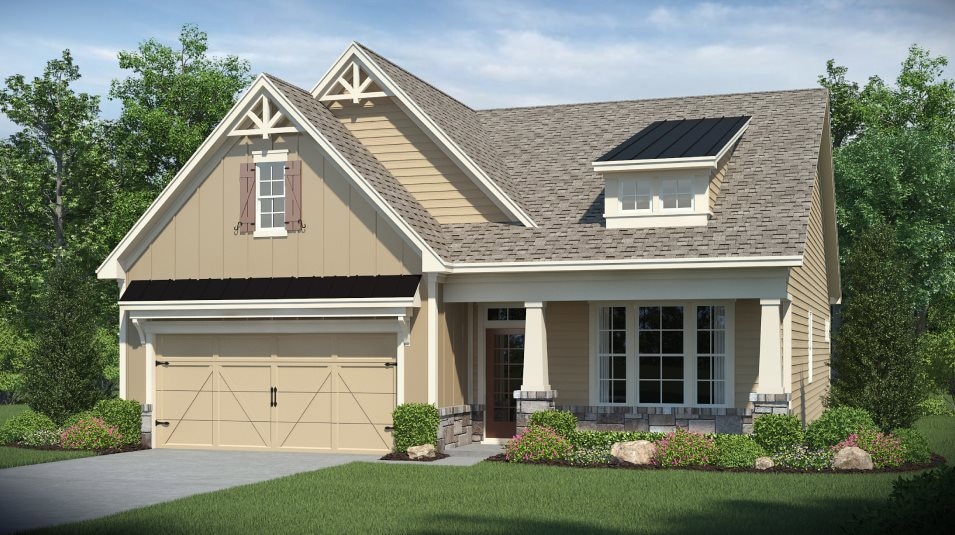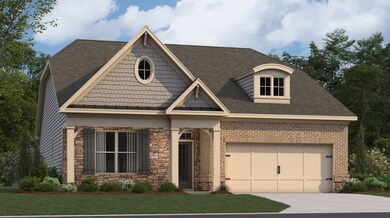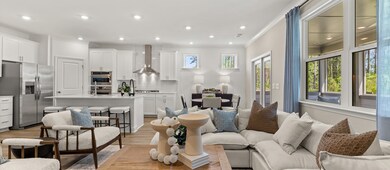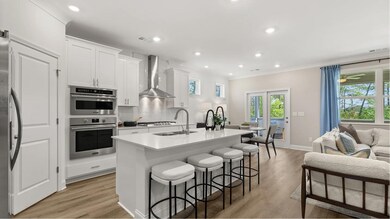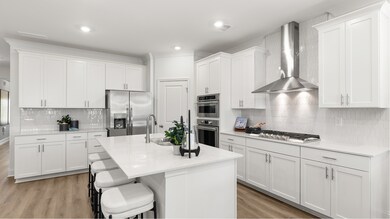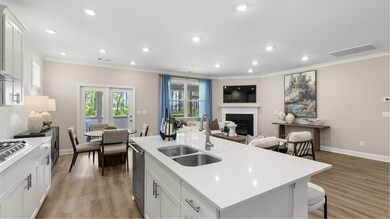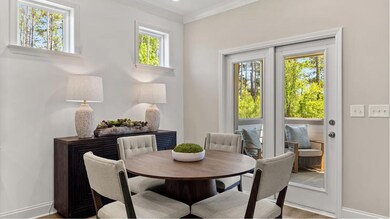
$489,800
- 5 Beds
- 3 Baths
- 3,151 Sq Ft
- 8 Saint Charles Ave
- Sharpsburg, GA
Welcome home! Located on a cul-de-sac and backing up to deep woods, this Craftsman-style home has 5 bedrooms, 3 full bathrooms PLUS a BONUS room ! A covered front porch, perfect for rocking chairs, leads you inside. On the left as you enter this beautiful home, you will find a spacious, separate dining room accented with wainscoting and coffered ceilings. To the right, is a separate living
Kay McInroe BHHS Georgia Properties
