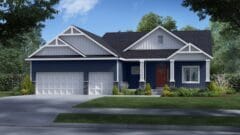
Total Views
4,077
4
Beds
3
Baths
2,705
Sq Ft
--
Price per Sq Ft
Highlights
- New Construction
- Recreation Room
- Great Room
- Prairie View Elementary School Rated A
- Pond in Community
- No HOA
About This Floor Plan
The Canton II Plan by Fieldstone Family Homes, Inc is available in the Eden Ridge community in Eden Prairie, MN 55344. This design offers approximately 2,705 square feet and is available in Hennepin County, with nearby schools such as Central Middle School, Eden Prairie High School, and Forest Hills Elementary School.
Sales Office
Office Address
This address is an offsite sales center.
7430 Glengarry Pl
Eden Prairie, MN 55344
Home Details
Home Type
- Single Family
Parking
- 3 Car Attached Garage
- Front Facing Garage
Home Design
- New Construction
Interior Spaces
- 2,705 Sq Ft Home
- 1-Story Property
- Formal Entry
- Great Room
- Combination Kitchen and Dining Room
- Recreation Room
- Unfinished Basement
Kitchen
- Walk-In Pantry
- Dishwasher
- Kitchen Island
Bedrooms and Bathrooms
- 4 Bedrooms
- Walk-In Closet
- 3 Full Bathrooms
- Primary bathroom on main floor
- Dual Vanity Sinks in Primary Bathroom
- Bathtub with Shower
- Walk-in Shower
Laundry
- Laundry Room
- Laundry on main level
- Washer and Dryer
Community Details
- No Home Owners Association
- Pond in Community
Map
Other Plans in Eden Ridge
About the Builder
Fieldstone Family Homes, Inc. is a privately owned homebuilder based in Burnsville, Minnesota, serving the Twin Cities Metro and western Wisconsin. Founded in 2008, the company specializes in custom single-family and multi-family homes, offering flexible design options to suit a range of lifestyles and budgets. With a leadership team boasting over 100 years of combined industry experience, Fieldstone is known for its commitment to quality, customer relationships, and a personalized homebuilding experience. Its sister company, Fieldstone Real Estate Specialists, supports clients with their real estate needs throughout the building process.
Nearby Homes
- Eden Ridge
- 16865 Terrey Pine Dr
- The Enclave - The Legacy Collection
- 13800 Forest Hill Rd
- 6250 Mallory Ln
- 17110 Claycross Way
- 6285 Duck Lake Rd
- 9790 Eden Prairie Rd
- 14709 Glendale Rd
- 14705 Glendale Rd
- 6851 Beach Rd
- 15501 Excelsior Blvd
- Unassigned Address
- 9312 Larimar Trail
- 14819 Cherry Ln
- 5523 Game Farm Lookout
- 5534 Conifer Trail
- 6620 X Horseshoe Curve
- 601 Fox Hill Dr
- 460 Indian Hill Rd
Your Personal Tour Guide
Ask me questions while you tour the home.
