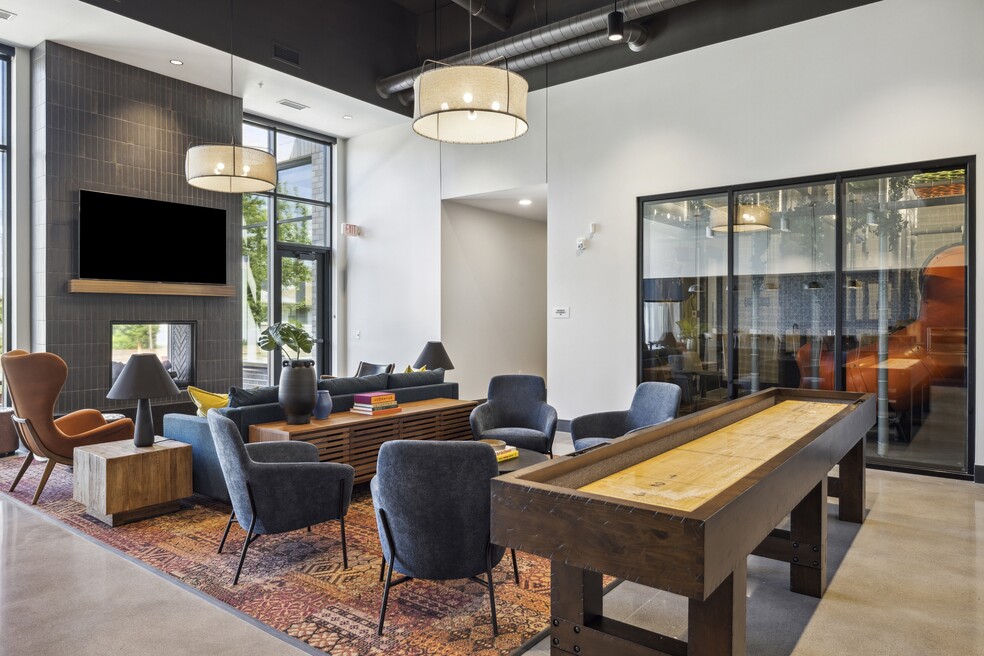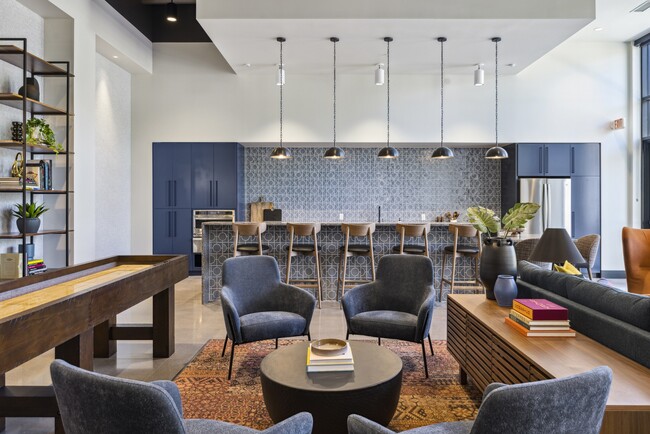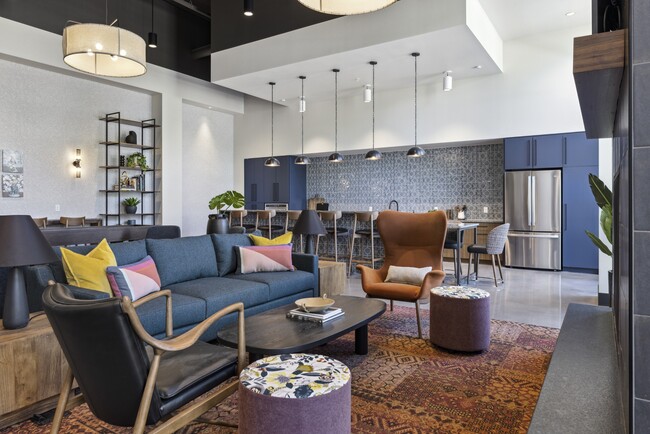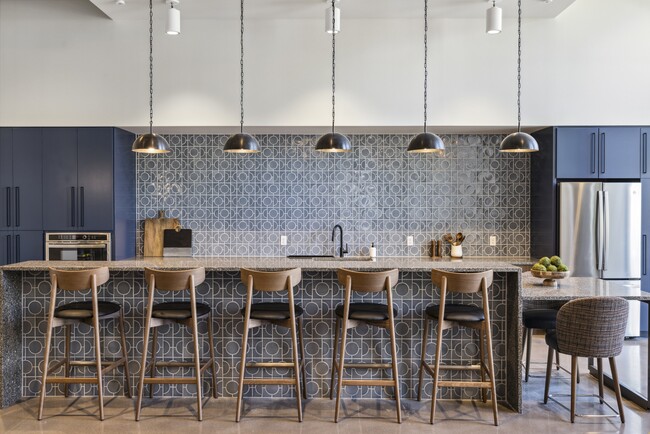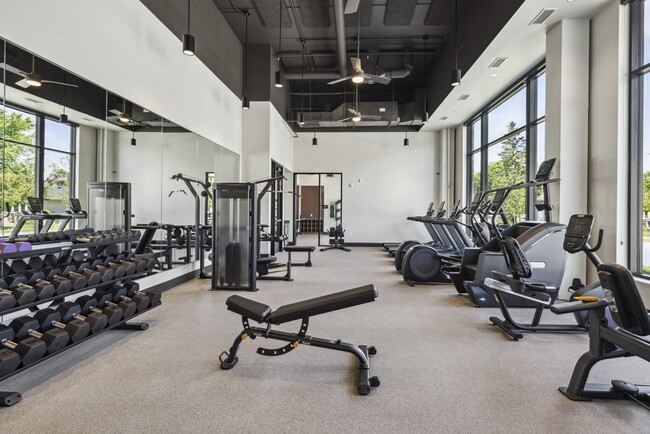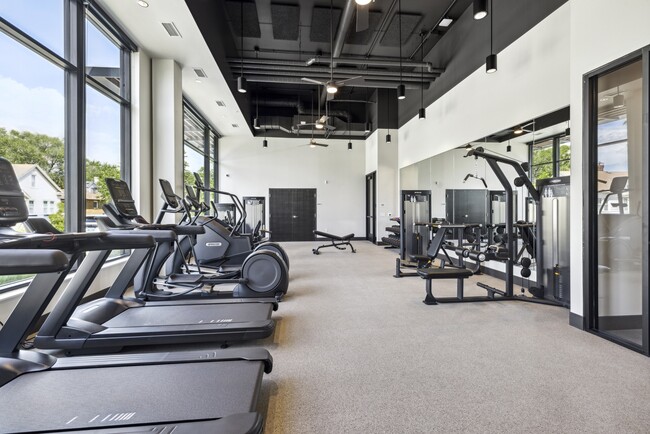About Canvas Apartments
Welcome to Canvas Apartments, where modern living meets urban elegance. Nestled in the heart of Northeast Minneapolis, our vibrant community offers a dynamic and enriching lifestyle. From our thoughtfully designed one, two, and three-bedroom apartments with stone countertops, in-home laundry, and stainless steel appliances to our premium amenities including a large community room, fitness center, kid's playroom, and work-from-home suites, we strive to create a space that inspires and delights. Discover a home that reflects your style and ambition, where every day is filled with boundless possibilities. Welcome to a life of sophistication and comfort at Canvas Apartments.

Pricing and Floor Plans
The total monthly price shown includes only the required fees. Additional fees may still apply to your rent. Use the rental calculator to estimate all potential associated costs.
1 Bedroom
Da Vinci
$1,450-$1,947 total monthly price
1 Bed, 1 Bath, 781 Sq Ft
https://imagescdn.homes.com/i2/aNwuVFVv2dkF_l-UBPWsotsafOyw3irCoe1k1k5u7d4/116/canvas-apartments-minneapolis-mn.jpg?p=1
| Unit | Price | Sq Ft | Availability |
|---|---|---|---|
| 528 | $1,550 | 781 | Dec 1 |
Fees and Policies
The fees below are based on community-supplied data and may exclude additional fees and utilities. Use the Rent Estimate Calculator to determine your monthly and one-time costs based on your requirements.
Utilities And Essentials
One-Time Basics
Due at Application Due at Move InParking
Pets
Storage
Property Fee Disclaimer: Standard Security Deposit subject to change based on screening results; total security deposit(s) will not exceed any legal maximum. Resident may be responsible for maintaining insurance pursuant to the Lease. Some fees may not apply to apartment homes subject to an affordable program. Resident is responsible for damages that exceed ordinary wear and tear. Some items may be taxed under applicable law. This form does not modify the lease. Additional fees may apply in specific situations as detailed in the application and/or lease agreement, which can be requested prior to the application process. All fees are subject to the terms of the application and/or lease. Residents may be responsible for activating and maintaining utility services, including but not limited to electricity, water, gas, and internet, as specified in the lease agreement.
Map
- 2419 California St NE
- 2518 University Ave NE
- 2527 University Ave NE
- 2110 4th St NE
- 2001 University Ave NE
- 2209 4th St NE
- 2229 5th St NE
- 2018 5th St NE
- 2310 6th St NE
- 1600 3rd St NE
- 1716 5th St NE
- 1523 3rd St NE
- 1609 4th St NE
- 2527 Washington St NE
- 2001 Washington St NE
- 1504 4th St NE
- 653 19th Ave NE
- 1419 University Ave NE
- 1538 N Washington Ave
- 1732 Jefferson St NE
- 20 Lowry Ave NE
- 2500 2nd St NE
- 2219 Marshall St NE
- 2401 3rd St NE Unit 1
- 2009 2nd St NE
- 2418 University Ave NE Unit 2
- 2410 University Ave NE Unit Upper Unit
- 2015 4th St NE Unit 2015 - 1st Floor
- 2318 Jefferson St NE Unit 323
- 2318 Jefferson St NE Unit 265
- 2318 Jefferson St NE Unit 309
- 1609 4th St NE Unit 2
- 657 22nd Ave NE
- 640 24th Ave NE
- 164 13th Ave NE Unit .2
- 107 13th Ave NE
- 1215 Marshall St NE
- 414 33rd Ave N
- 2628 Quincy St NE
- 2539 Quincy St NE Unit 2539 Unit
