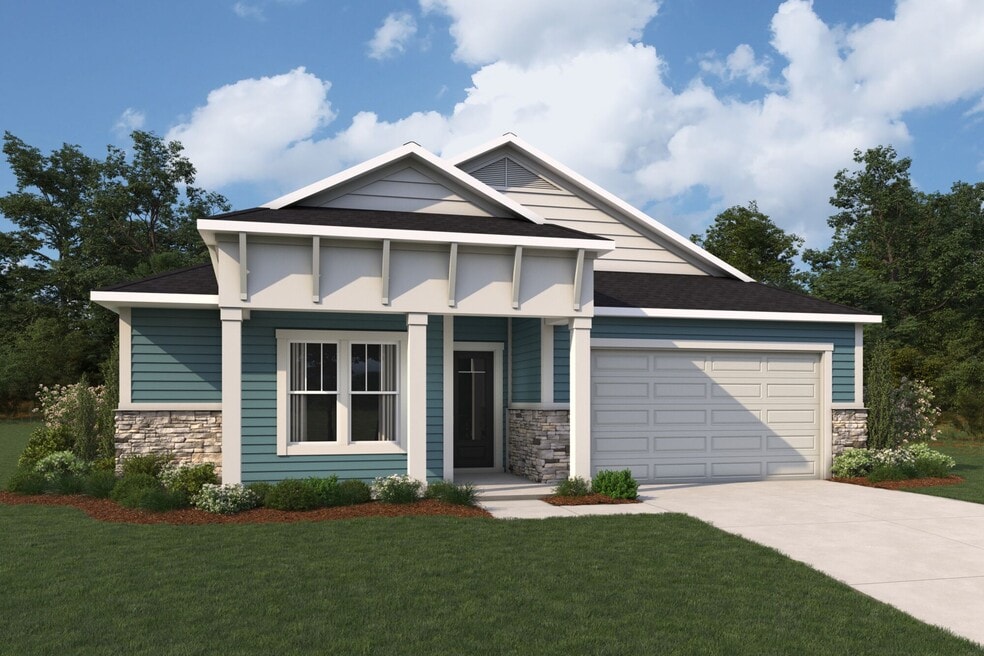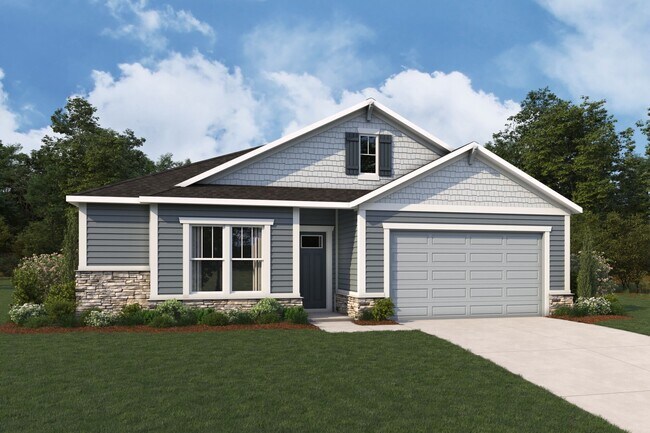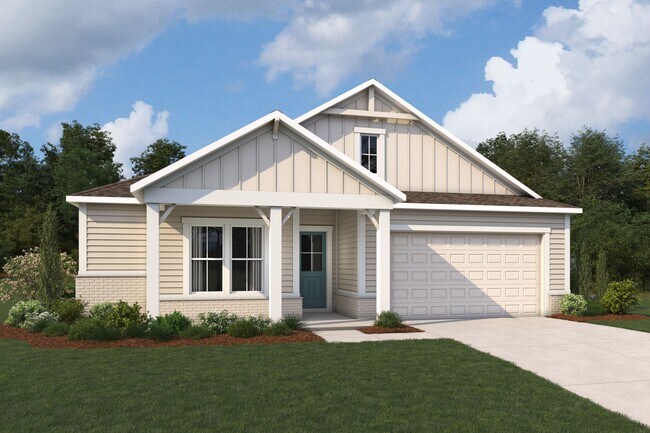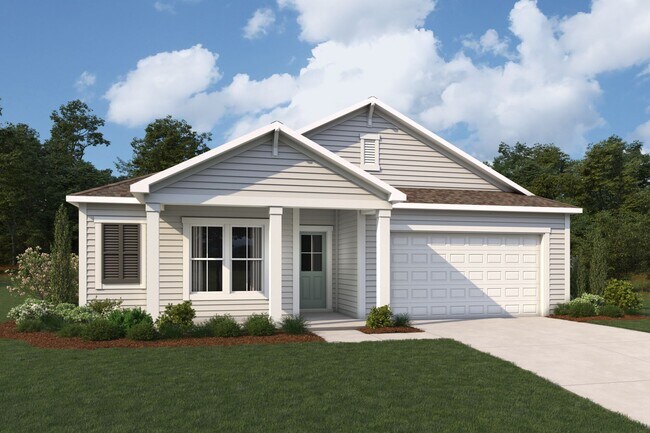
Estimated payment starting at $3,465/month
Highlights
- New Construction
- Primary Bedroom Suite
- Lanai
- Freedom Crossing Academy Rated A
- Clubhouse
- Great Room
About This Floor Plan
The Canyon embodies family togetherness and entertaining friends with a generous and airy open-concept design. A welcoming foyer opens to a grand space where the island kitchen overlooks the dining room and Great Room, which flow seamlessly together. The light-filled space feels even larger with its direct view of the covered lanai. To take in more of Floridas year-round leisure and sunshine, enclose the lanai with a screen and add a 12-foot multi-sliding glass door. Tucked in the rear of the home for added privacy, the ample owners suite, with a large walk-in closet, offers several options. Include an Owners Bath or Owners Super Shower to add even more sumptuousness to the suite. A flex room, tucked for ultimate privacy between the garage and laundry room, can be used as a secluded study. Other options include a Bath 2 shower in lieu of a tub.
Sales Office
| Monday - Tuesday |
10:00 AM - 6:00 PM
|
| Wednesday |
12:00 PM - 6:00 PM
|
| Thursday - Saturday |
10:00 AM - 6:00 PM
|
| Sunday |
12:00 PM - 6:00 PM
|
Home Details
Home Type
- Single Family
Lot Details
- Lawn
Parking
- 2 Car Attached Garage
- Front Facing Garage
Taxes
- Community Development District Tax
Home Design
- New Construction
Interior Spaces
- 1-Story Property
- Formal Entry
- Great Room
- Dining Area
- Flex Room
Kitchen
- Built-In Oven
- Built-In Range
- Built-In Microwave
- Dishwasher
- Kitchen Island
Bedrooms and Bathrooms
- 3 Bedrooms
- Primary Bedroom Suite
- Walk-In Closet
- Powder Room
- Double Vanity
- Private Water Closet
- Bathroom Fixtures
- Walk-in Shower
Laundry
- Laundry Room
- Washer and Dryer
Outdoor Features
- Lanai
- Porch
Utilities
- Central Heating and Cooling System
- High Speed Internet
- Cable TV Available
Community Details
Recreation
- Tennis Courts
- Community Playground
- Community Pool
- Park
Additional Features
- Property has a Home Owners Association
- Clubhouse
Map
Move In Ready Homes with this Plan
Other Plans in Cove at RiverTown - RiverTown - Cove
About the Builder
- Ravines at RiverTown - RiverTown - Ravines
- 342 Sandy Cove
- 330 Hallowes Cove
- Forest at RiverTown - RiverTown - Forest
- Cove at RiverTown - RiverTown - Cove
- 93 White Goose Cove
- 383 Sapling Terrace
- 180 Forest Meadows Place
- 60 Sapling Terrace
- 74 Sapling Terrace
- Bartram Ranch
- Springs at RiverTown - Springs
- Meadows at RiverTown - Meadows
- Shores at RiverTown - Riverview Collection
- Shores at RiverTown - Atlantic Collection
- Shores at RiverTown - Gulf Collection
- WaterSong at RiverTown - WaterSong
- 396 Pelton Place



