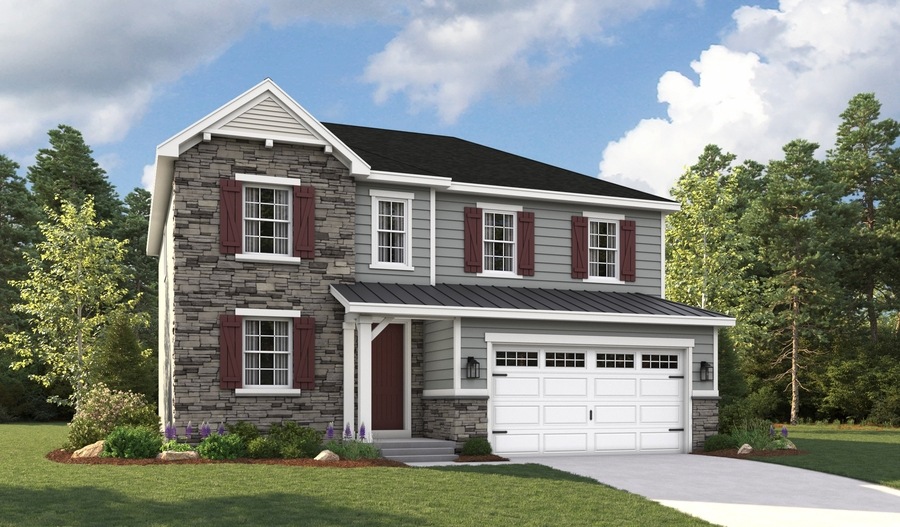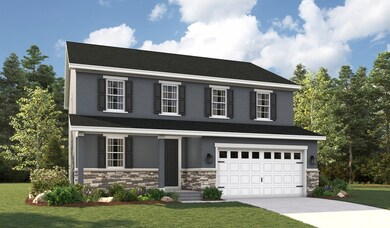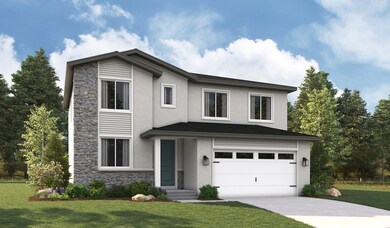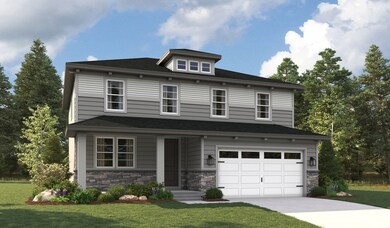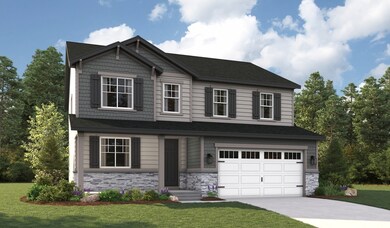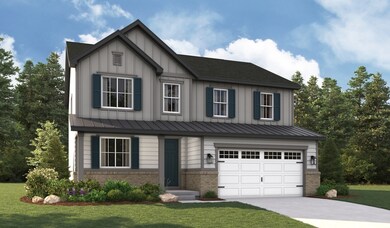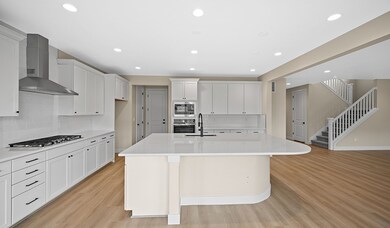
Hemingway Spanish Fork, UT 84660
Estimated payment $4,172/month
Total Views
17,072
4
Beds
2.5
Baths
2,490
Sq Ft
$255
Price per Sq Ft
Highlights
- Golf Course Community
- New Construction
- Park
- Maple Ridge Elementary Rated A-
About This Home
The Hemingway plan features an entryway with adjacent flex space that can be used to suit your needs. At the back of the home, you'll find a great room, a large kitchen with island, and a mudroom with a walk-in-pantry. Upstairs, you'll find a convenient laundry room and a primary suite with private bath and walk-in closet. The second floor will be built with either a loft or an extra bedroom. Other features may include a sunroom, covered patio, an alternate primary bath layout and a finished basement.
Home Details
Home Type
- Single Family
Parking
- 2 Car Garage
Home Design
- New Construction
- Ready To Build Floorplan
- Hemingway Plan
Interior Spaces
- 2,490 Sq Ft Home
- 2-Story Property
Bedrooms and Bathrooms
- 4 Bedrooms
Community Details
Overview
- Actively Selling
- Built by Richmond American Homes
- Canyon View Meadows Subdivision
Recreation
- Golf Course Community
- Park
Sales Office
- 3348 East 1250 South
- Spanish Fork, UT 84660
- 801-545-3429
- Builder Spec Website
Office Hours
- Mon - Tues. 10 am - 6 pm, Wed. By Appt, Thur. 12 pm - 6 pm, Fri. - Sat. 10 am - 6 pm, Sun. Closed
Map
Create a Home Valuation Report for This Property
The Home Valuation Report is an in-depth analysis detailing your home's value as well as a comparison with similar homes in the area
Similar Homes in Spanish Fork, UT
Home Values in the Area
Average Home Value in this Area
Property History
| Date | Event | Price | Change | Sq Ft Price |
|---|---|---|---|---|
| 06/16/2025 06/16/25 | Price Changed | $634,990 | -17.7% | $255 / Sq Ft |
| 06/10/2025 06/10/25 | Price Changed | $771,990 | +1.8% | $310 / Sq Ft |
| 05/28/2025 05/28/25 | Price Changed | $757,990 | +0.4% | $304 / Sq Ft |
| 05/10/2025 05/10/25 | Price Changed | $754,990 | -5.6% | $303 / Sq Ft |
| 04/23/2025 04/23/25 | Price Changed | $799,990 | +3.2% | $321 / Sq Ft |
| 04/05/2025 04/05/25 | Price Changed | $774,990 | +3.3% | $311 / Sq Ft |
| 03/25/2025 03/25/25 | For Sale | $749,990 | -- | $301 / Sq Ft |
Nearby Homes
- 1112 S 3170 E
- 1064 S 3170 E
- 3170 E 1086 S
- 3203 E Canyon Meadows Dr Unit 209
- 3170 E 1089 S
- 3203 E Canyon Meadows Dr
- 3170 E 1065 S
- 3348 E 1250 S
- 3348 E 1250 S
- 3348 E 1250 S
- 1268 S Windy Ridge Dr Unit 1015
- 3199 E 1350 S
- 3478 E 1120 S Unit 116
- 3488 E 1120 S Unit 115
- 3547 E 1360 S
- 1601 S 3170 E
- 1147 S 3170 E Unit 207
- 1147 S 3170 E
- 3475 E 1120 S Unit 108
- 3194 E Canyon Meadows Dr Unit 211
