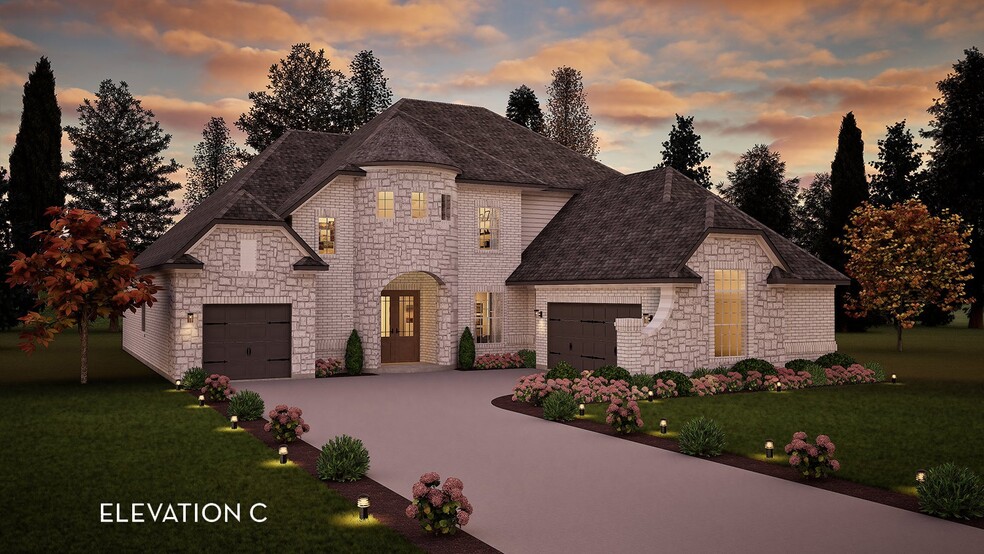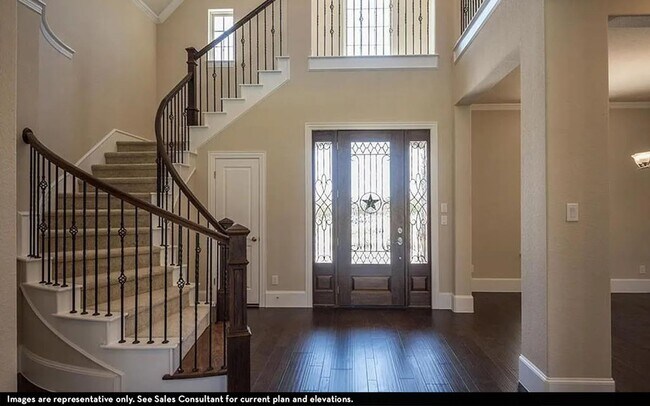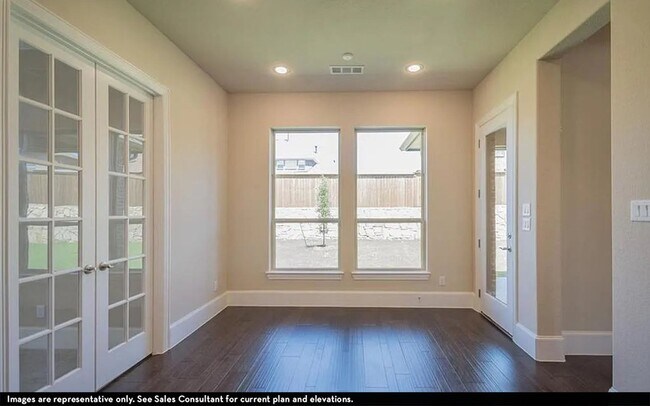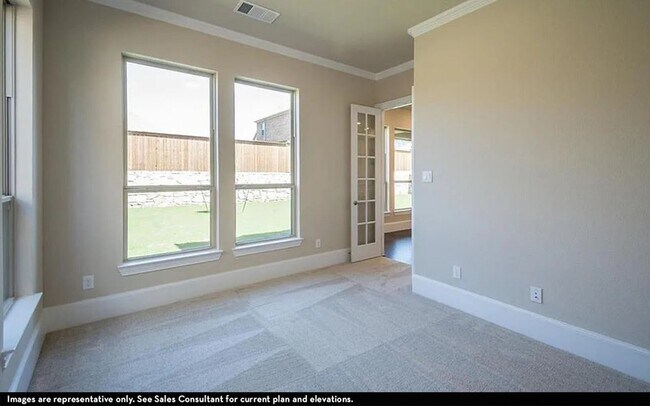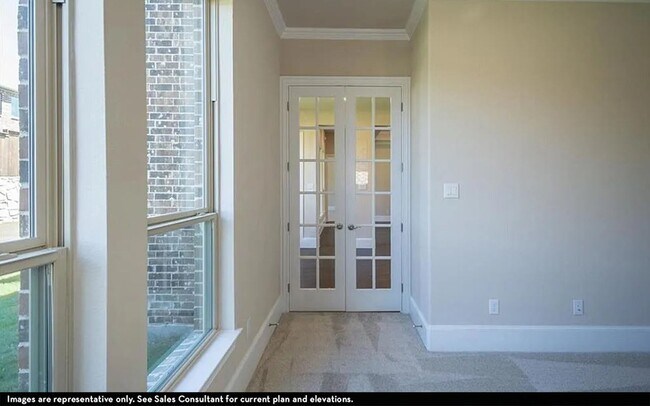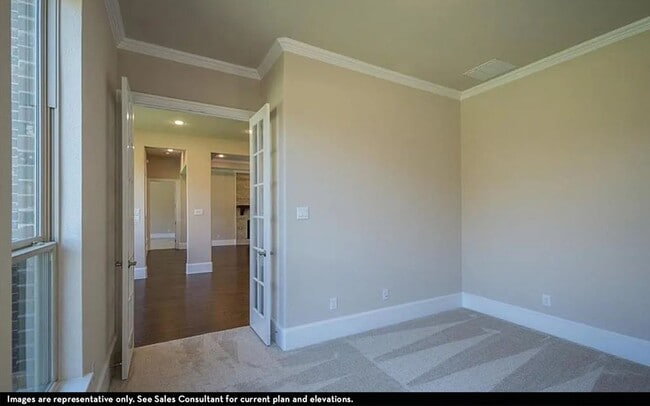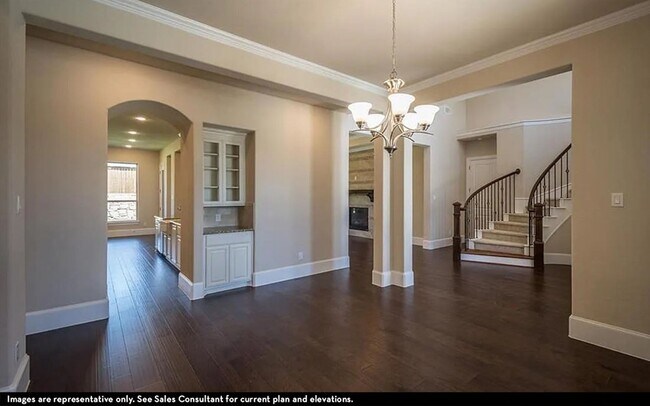
Estimated payment starting at $11,379/month
Highlights
- Home Theater
- New Construction
- Granite Countertops
- Jordan Elementary School Rated A
- Main Floor Primary Bedroom
- Game Room
About This Floor Plan
CastleRock’s most luxurious design offers oversized space in all areas of importance. With four bedrooms and three and a half baths, this home features enough space for the entire family. Upon entry, you are greeted by a grand foyer with a beautiful spiral staircase adding that extra flair. You are then met with the open-concept family room with a fireplace, and the inviting dining room. Around the corner from the dining space is your guest bedroom with a private bathroom and walk-in closet, as well as the grand utility room including a packing station, along with a space for a freezer and/or a utility sink with a folding area. In the family room, opt to include a multi-slide door for easy access to your expansive covered patio. From the family room, you are met with a quaint breakfast area and large kitchen with double ovens, a 36 cooktop, a long kitchen island with granite countertops and an oversized pantry for optimal storage. The kitchen can also transform into a professional kitchen with or gourmet chef's kitchen if you desire. You also have the option of a butler's pantry! Just beside the breakfast room is your private study room. Finally downstairs holds the gorgeous master suite with two spacious walk-in closets, a luxurious bathtub, an optional fireplace and a one-of-a-kind circular shower. Talk about living in luxury! Upstairs has its own raised gameroom, a cozy media room, a computer niche and two additional bedrooms each with walk-in closets. The third bathroom attaches to the third bedroom with two dressing areas and dual vanities. Right off the raised gameroom would be your optional covered balcony, large enough for all to enjoy! This fantastic home is completed with a two-car swing garage and a recessed single car garage providing excellent curb appeal. As you can see the Cappiello plan would not disappoint. Fit for most any lifestyle, your family will fall in love with everything this home has to offer. Welcome home to your new Cappiello home!
Builder Incentives
Years: 1-2: 3.99% - Years 3-30: 499% Fixed Mortgage Rate.
Sales Office
Home Details
Home Type
- Single Family
HOA Fees
- $208 Monthly HOA Fees
Parking
- 3 Car Attached Garage
- Front Facing Garage
Home Design
- New Construction
Interior Spaces
- 4,187 Sq Ft Home
- 2-Story Property
- Fireplace
- Family Room
- Dining Area
- Home Theater
- Home Office
- Game Room
Kitchen
- Eat-In Kitchen
- Breakfast Bar
- Butlers Pantry
- Double Oven
- Double Oven
- Cooktop
- Dishwasher
- Stainless Steel Appliances
- Kitchen Island
- Granite Countertops
- Tiled Backsplash
Bedrooms and Bathrooms
- 4 Bedrooms
- Primary Bedroom on Main
- Dual Closets
- Walk-In Closet
- Powder Room
- Primary bathroom on main floor
- Quartz Bathroom Countertops
- Split Vanities
- Dual Vanity Sinks in Primary Bathroom
- Bathtub
- Walk-in Shower
Laundry
- Laundry Room
- Laundry on main level
- Washer and Dryer Hookup
Outdoor Features
- Covered Patio or Porch
Utilities
- Central Air
- Wi-Fi Available
- Cable TV Available
Map
Other Plans in Arcadia
About the Builder
- Arcadia
- Arcadia
- Arcadia
- 9407 Dewaal Ridge
- 0 Dartmouth Dr Unit RTC2974333
- 0 Dartmouth Dr Unit RTC2974335
- 0 Dartmouth Dr Unit 24506429
- 0 Dartmouth Dr Unit RTC2974334
- 1706 Reflection Ln
- 1674 Geralds Dr
- 1586 Eastwood Dr
- 1580 Eastwood Dr
- 9493 Grand Haven Dr
- 1627 Kaschlina Point
- 1932 New Bristol Ln
- 1930 New Bristol Ln
- 1934 New Bristol Ln
- 1665 Heartwood Ln
- 1669 Heartwood Ln
- 1667 Heartwood Ln
