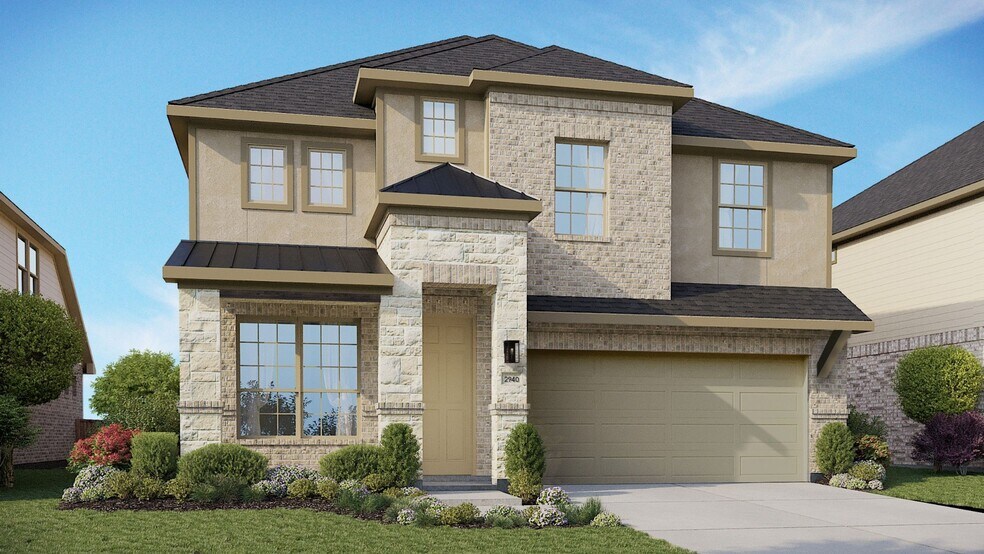
Estimated payment starting at $3,008/month
Highlights
- Fitness Center
- New Construction
- Main Floor Primary Bedroom
- Bill Brown Elementary School Rated A
- Clubhouse
- Views Throughout Community
About This Floor Plan
Elegant, expansive, and filled with natural light, the Capri floor plan brings together timeless style and thoughtful functionality in a way that feels instantly like home. With generous gathering spaces and private retreats across two beautifully designed stories, this home was made for connection, comfort, and flexibility. The open-concept layout shines with a bright great room that flows effortlessly into the dining area and kitchen. Whether you’re preparing a weeknight dinner or hosting weekend guests, the large island and spacious layout make it easy to gather, cook, and entertain. Clean lines, warm finishes, and purposeful design details elevate the feel throughout. The owner’s suite is located on the main floor and serves as a private escape from the bustle of daily life. A spacious bedroom and well-appointed bath offer peace and comfort at every turn. Add a second main-floor bedroom, perfect for guests or extended family, thoughtfully placed near a full bath for added convenience or use this flex space for a home office, craft room or private study. Upstairs, a large media room provides space for movie nights, game days, or everyday relaxation. A game room offers space for toys, video gaming or can serve as a second living space. Three additional bedrooms and two full baths complete the second floor, making this layout ideal for families, visitors, or versatile use. From its stylish architecture to its inviting interior flow, the Capri makes it easy to enjoy both shared experiences and quiet moments. The covered patio offers a welcoming outdoor space that naturally extends the home’s gathering areas, perfect for morning coffee or evening conversations. The Capri is a home that lives beautifully, and comfortably, in every season of life.
Sales Office
| Monday |
12:00 PM - 6:00 PM
|
| Tuesday |
10:00 AM - 6:00 PM
|
| Wednesday |
10:00 AM - 6:00 PM
|
| Thursday |
10:00 AM - 6:00 PM
|
| Friday |
10:00 AM - 6:00 PM
|
| Saturday |
10:00 AM - 6:00 PM
|
| Sunday |
12:00 PM - 6:00 PM
|
Home Details
Home Type
- Single Family
Taxes
HOA Fees
- Property has a Home Owners Association
Parking
- 2 Car Attached Garage
- Front Facing Garage
Home Design
- New Construction
Interior Spaces
- 2-Story Property
- Great Room
- Combination Kitchen and Dining Room
- Game Room
- Flex Room
- Kitchen Island
Bedrooms and Bathrooms
- 4 Bedrooms
- Primary Bedroom on Main
- Walk-In Closet
- 3 Full Bathrooms
- Primary bathroom on main floor
- Dual Vanity Sinks in Primary Bathroom
- Private Water Closet
- Bathtub with Shower
- Walk-in Shower
Laundry
- Laundry Room
- Laundry on main level
- Washer and Dryer Hookup
Outdoor Features
- Covered Patio or Porch
Community Details
Overview
- Association fees include ground maintenance
- Views Throughout Community
- Greenbelt
Amenities
- Community Fire Pit
- Clubhouse
- Community Center
Recreation
- Community Playground
- Fitness Center
- Lap or Exercise Community Pool
- Splash Pad
- Park
- Dog Park
- Event Lawn
- Trails
Map
Other Plans in Meyer Ranch - Enclave
About the Builder
- Meyer Ranch - Enclave
- Meyer Ranch
- Meyer Ranch - Premier
- Meyer Ranch
- Meyer Ranch
- 1812 Weinnacht
- Meyer Ranch
- Waldsanger
- 656 San Marcos Trail
- 1961 Zinfandel
- 1614 (LOT 1457) Beaujolais
- 1728 Chardonnay
- 1918 Rothschild
- 1230 Alsace
- 2015 Brunello
- 1501 Tramonto
- 2044 Passare
- 1732 Herbelin Rd
- 1977 Pinotage
- 1466 Chianti
