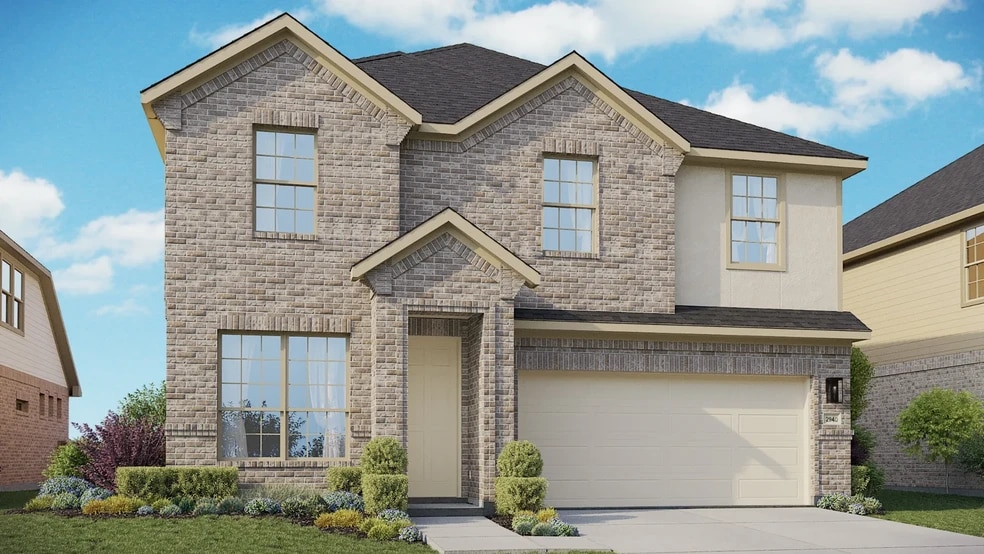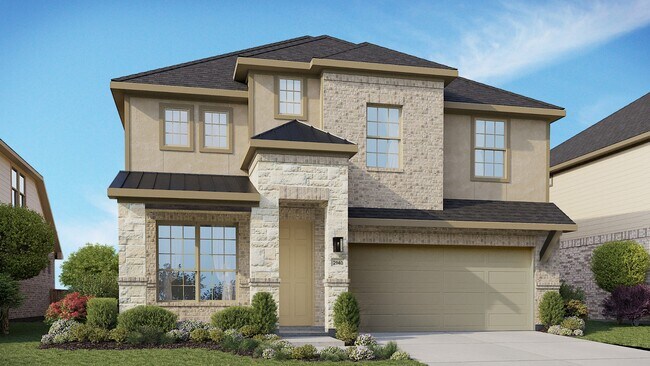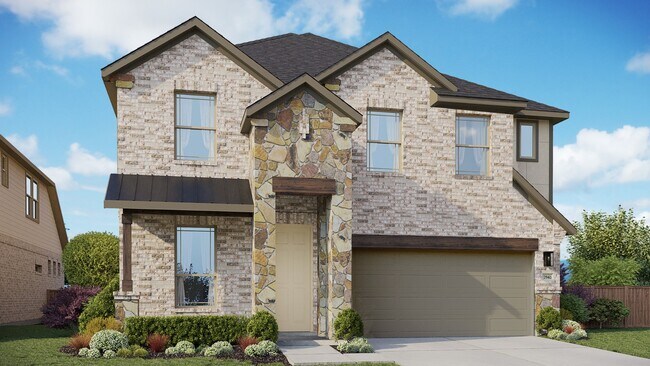
Estimated payment starting at $2,436/month
Highlights
- New Construction
- Main Floor Primary Bedroom
- Game Room
- Primary Bedroom Suite
- Great Room
- Covered Patio or Porch
About This Floor Plan
Blending timeless design with modern functionality, The Capri offers spacious living areas, flexible rooms, and luxurious details ideal for today’s active families. Main Level: Step through the welcoming front porch into an inviting foyer that opens to a private flex room, perfect for a home office or study. The open-concept great room, dining area, and kitchen with a large island create a seamless flow ideal for family gatherings and entertaining. The covered patio expands your living space outdoors, while the 2-car garage adds everyday convenience. The luxurious primary suite is tucked away for privacy and features a spa-inspired bathroom with an optional layout that includes an enlarged shower or soaking tub. The laundry room and powder bath complete the first floor. Second Level: Upstairs, discover a spacious game room and media room—perfect for movie nights or kids’ playtime. Three large bedrooms each offer walk-in closets and share two full bathrooms. Homeowners can choose the optional fifth bedroom with an additional bath.
Sales Office
| Monday |
12:00 PM - 6:00 PM
|
| Tuesday - Saturday |
10:00 AM - 6:00 PM
|
| Sunday |
12:00 PM - 6:00 PM
|
Home Details
Home Type
- Single Family
HOA Fees
- $38 Monthly HOA Fees
Parking
- 2 Car Attached Garage
- Front Facing Garage
Taxes
- No Municipal Utility District Tax
Home Design
- New Construction
Interior Spaces
- 2,940 Sq Ft Home
- 2-Story Property
- Tray Ceiling
- Recessed Lighting
- Great Room
- Open Floorplan
- Dining Area
- Game Room
- Flex Room
Kitchen
- Eat-In Kitchen
- Breakfast Bar
- Walk-In Pantry
- Dishwasher
- Kitchen Island
- Disposal
Bedrooms and Bathrooms
- 4 Bedrooms
- Primary Bedroom on Main
- Primary Bedroom Suite
- Walk-In Closet
- Primary bathroom on main floor
- Dual Vanity Sinks in Primary Bathroom
- Private Water Closet
- Soaking Tub
- Bathtub with Shower
- Walk-in Shower
Laundry
- Laundry Room
- Laundry on main level
- Washer and Dryer Hookup
Outdoor Features
- Covered Patio or Porch
Utilities
- Central Heating and Cooling System
- High Speed Internet
- Cable TV Available
Community Details
Overview
- Association fees include ground maintenance
Amenities
- Community Barbecue Grill
Recreation
- Community Playground
- Park
- Trails
Map
Other Plans in Prairie Green
About the Builder
- Prairie Green
- Katzer Ranch
- Katzer Ranch
- Savannah Place
- Rose Valley - Belmar Collection
- Rose Valley - Stonehill Collection
- Savannah Place
- Millican Grove
- Rose Valley - Eventide Collection
- Rose Valley - Coastline Collection
- Rose Valley - Cottage Collection
- Randolph Crossing - Cottage Collection
- Randolph Crossing - Eventide Collection
- Sereno Springs
- 10045 Jagger Ave
- 10041 Jagger Ave
- 10037 Jagger Ave
- Punta Verde
- 12020 Interstate 10
- 12030 Interstate 10


