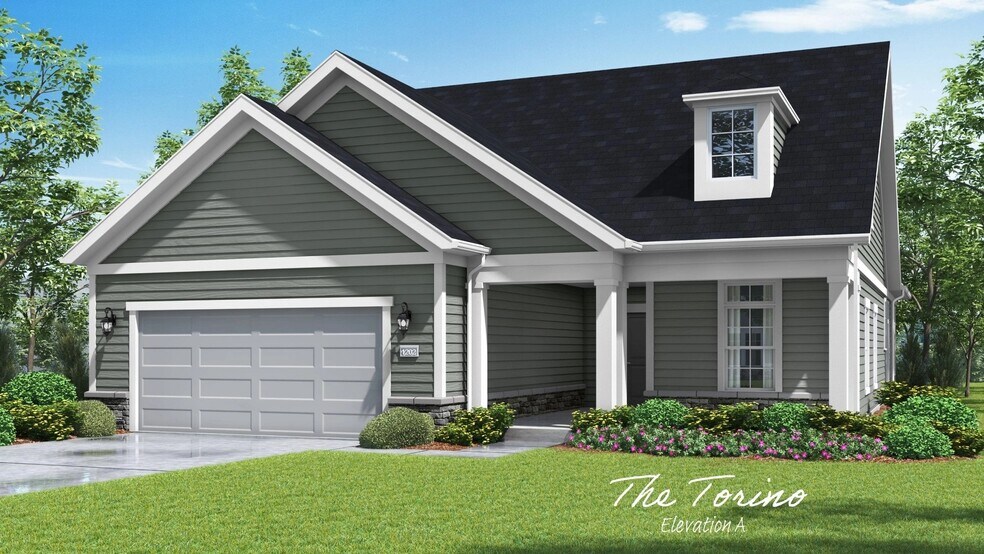
Estimated payment starting at $2,829/month
Total Views
20,423
2
Beds
2
Baths
1,418+
Sq Ft
$289+
Price per Sq Ft
Highlights
- Fitness Center
- Active Adult
- Clubhouse
- New Construction
- Primary Bedroom Suite
- Pond in Community
About This Floor Plan
This home is located at Capri Plan, North Canton, OH 44720 and is currently priced at $409,900, approximately $218 per square foot. Capri Plan is a home located in Summit County with nearby schools including Chapel Hill Christian School-Green Campus, Mayfair Christian School, and Academy of the Immaculate Heart of Mary.
Sales Office
Hours
| Monday - Friday |
10:00 AM - 5:00 PM
|
| Saturday |
11:00 AM - 5:00 PM
|
| Sunday |
1:00 PM - 5:00 PM
|
Sales Team
Chris Whalen
Office Address
4451 Dogwood Ct
North Canton, OH 44720
Home Details
Home Type
- Single Family
HOA Fees
- $270 Monthly HOA Fees
Parking
- 2 Car Attached Garage
- Front Facing Garage
Home Design
- New Construction
Interior Spaces
- 1-Story Property
- Living Room
- Open Floorplan
- Dining Area
Kitchen
- Eat-In Kitchen
- Breakfast Bar
- Double Oven
- Built-In Oven
- Cooktop
- Built-In Microwave
- Dishwasher
- Kitchen Island
Bedrooms and Bathrooms
- 2 Bedrooms
- Primary Bedroom Suite
- Walk-In Closet
- 2 Full Bathrooms
- Primary bathroom on main floor
- Dual Vanity Sinks in Primary Bathroom
- Private Water Closet
- Bathtub with Shower
- Walk-in Shower
Laundry
- Laundry Room
- Laundry on main level
- Washer and Dryer Hookup
Utilities
- Central Heating and Cooling System
- High Speed Internet
- Cable TV Available
Additional Features
- Covered Patio or Porch
- Garden
Community Details
Overview
- Active Adult
- Association fees include lawn maintenance, snow removal
- Pond in Community
Amenities
- Clubhouse
Recreation
- Fitness Center
- Community Pool
- Trails
- Snow Removal
Map
Other Plans in The Courtyards at New Seasons
About the Builder
Charis Homes is a top rated, award winning builder based in Summit County, OH established by Glenna Wilson in 2003. Their focus is on providing a quieter, health ready home for you and your family that is durable, more valuable and gentler on the environment from the ground up. They strive to add or upgrade products that will increase the energy efficiency of their homes. Not only can they obtain ENERGY STAR Compliance, but they can far exceed those requirements by now meeting the Department of Energy Zero Energy Ready Home and EPA indoor airPlus requirements.
With the use of ENERGY STAR appliances, high efficiency windows, house wraps, door and window sealings, increased ceiling insulation and Insulated Concrete Form walls, they can achieve certified energy savings of 71%.
Nearby Homes
- The Courtyards at New Seasons
- 4332 Evergreen Ct
- 4328 Evergreen Ct Unit 52
- 4304 Evergreen Ct Unit 61
- V/L Massillon Rd
- 4317 Evergreen Ct Unit 67
- 4674 Massillon Rd
- 0 Massillon Rd
- Stoney Creek
- 0 Raber Terrace
- Forest Lakes - The Summit at Forest Lakes
- 0 S Arlington Rd Unit 4494606
- 4710 Pinecrest Dr
- 0 Kenway Blvd Unit 5162986
- 3683 Kenway Blvd
- 3675 Kenway Blvd
- 3667 Kenway Blvd
- Forest Lakes - The Enclave at Forest Lakes
- 3680 Kenway Blvd
- 3672 Kenway Blvd
