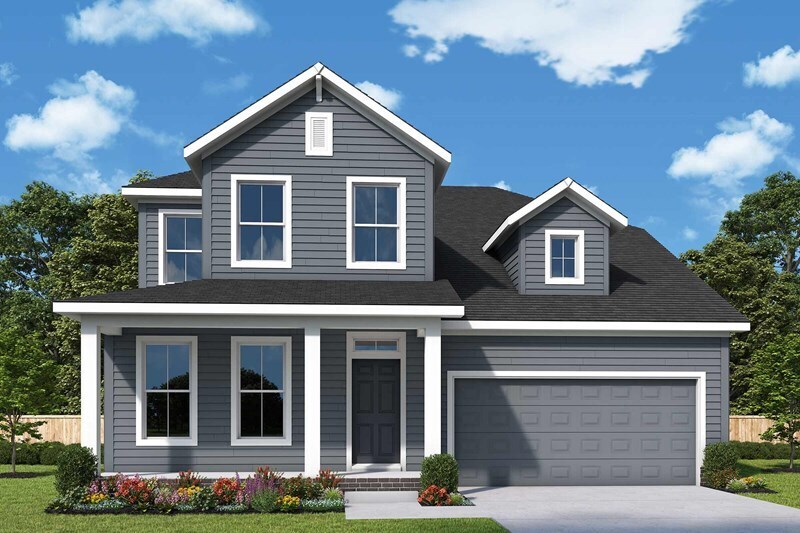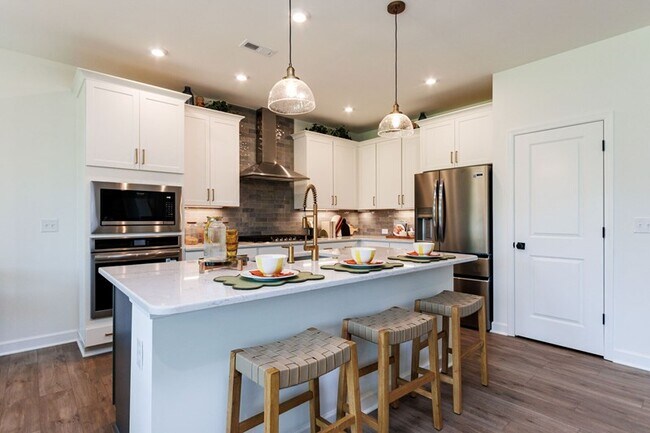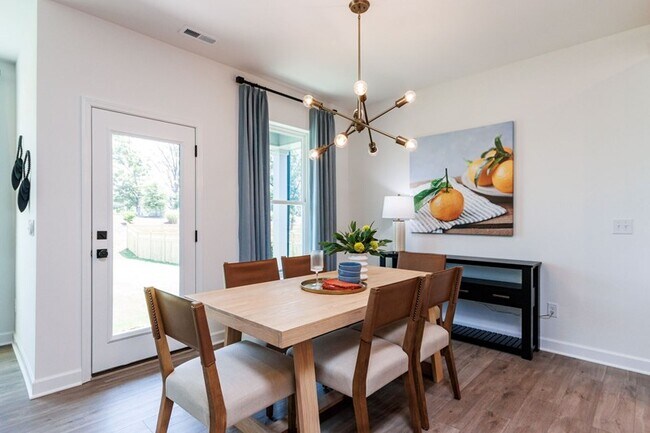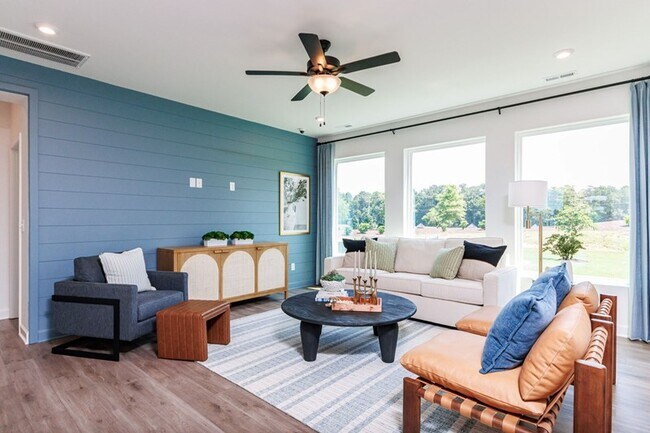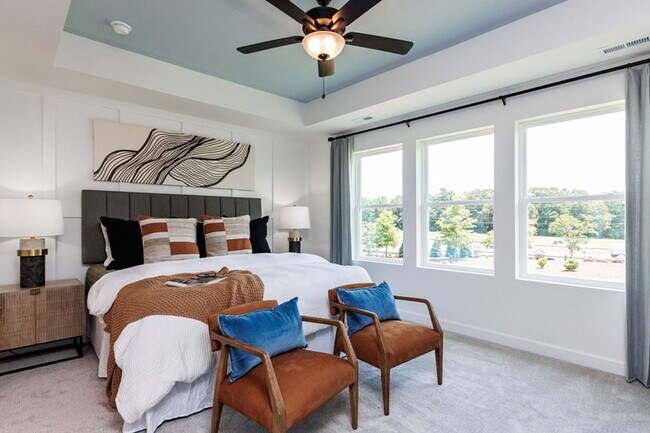
Estimated payment starting at $3,124/month
Highlights
- Fitness Center
- New Construction
- Primary Bedroom Suite
- Yoga or Pilates Studio
- Gourmet Kitchen
- Clubhouse
About This Floor Plan
The Capstone floor plan by David Weekley Homes in the Triangle area blends timeless luxury with top-quality craftsmanship to create a uniquely welcoming single-family home. Vibrant space and limitless potential make the open family and dining areas a decorator’s dream. Gather around the kitchen island to enjoy delectable treats and celebrate special achievements. Pamper yourself in the Owner’s Bath and explore the wardrobe potential of the large walk-in closet before retiring to the lovely Owner’s Retreat. Privacy and personality make each extra bedroom a great place to thrive. Send a message to the David Weekley Homes at Serenity Team to learn more about the energy efficiency innovations that enhance the design of this new home in Fuquay Varina, NC.
Builder Incentives
Honoring Our Hometown Heroes. Offer valid September, 1, 2025 to November, 1, 2025.
Lock in Your Dream Home! | 3.99% Year 1 / 4.99% Fixed Rate Years 2-30. Offer valid September, 23, 2025 to October, 23, 2025.
Save up to $25,000 in incentives*. Offer valid October, 1, 2025 to November, 1, 2025.
Sales Office
All tours are by appointment only. Please contact sales office to schedule.
| Monday |
10:00 AM - 6:00 PM
|
| Tuesday |
10:00 AM - 6:00 PM
|
| Wednesday |
10:00 AM - 6:00 PM
|
| Thursday |
10:00 AM - 6:00 PM
|
| Friday |
10:00 AM - 6:00 PM
|
| Saturday |
10:00 AM - 6:00 PM
|
| Sunday |
12:00 PM - 6:00 PM
|
Home Details
Home Type
- Single Family
HOA Fees
- Property has a Home Owners Association
Parking
- 2 Car Attached Garage
- Front Facing Garage
Home Design
- New Construction
Interior Spaces
- 2-Story Property
- Open Floorplan
- Dining Area
- Home Office
Kitchen
- Gourmet Kitchen
- Walk-In Pantry
- Self Cleaning Oven
- Range Hood
- Built-In Microwave
- ENERGY STAR Qualified Dishwasher
- Stainless Steel Appliances
- Kitchen Island
- Quartz Countertops
- Tiled Backsplash
- Disposal
Flooring
- Engineered Wood
- Carpet
Bedrooms and Bathrooms
- 4 Bedrooms
- Retreat
- Primary Bedroom Suite
- Walk-In Closet
- Powder Room
- Dual Vanity Sinks in Primary Bathroom
- Private Water Closet
- Bathroom Fixtures
- Bathtub with Shower
- Walk-in Shower
- Ceramic Tile in Bathrooms
Laundry
- Laundry Room
- Laundry on upper level
- Washer and Dryer Hookup
Home Security
- Pest Guard System
- Sentricon Termite Elimination System
Outdoor Features
- Courtyard
- Covered Patio or Porch
Utilities
- Air Conditioning
- PEX Plumbing
- Tankless Water Heater
- High Speed Internet
- Cable TV Available
Additional Features
- Energy-Efficient Insulation
- Lawn
Community Details
Overview
- Wooded Homesites
Amenities
- Community Garden
- Community Fire Pit
- Picnic Area
- Courtyard
- Clubhouse
- Community Center
Recreation
- Yoga or Pilates Studio
- Soccer Field
- Community Playground
- Fitness Center
- Lap or Exercise Community Pool
- Splash Pad
- Park
- Hammock Area
- Dog Park
- Recreational Area
- Trails
Map
Move In Ready Homes with this Plan
Other Plans in Serenity - The Village Collection
About the Builder
- Serenity - The Park Collection
- Serenity - The Cottage Collection
- Serenity - The Village Collection
- Serenity
- Serenity - Executive
- 16 Calming Place
- 319 Vanstore Dr
- 253 Inspiration Way
- 332 Inspiration Way
- 348 Inspiration Way
- 45 Firefly Ln
- 142 Serene Crossing
- 36 Firefly Ln
- 59 Firefly Ln
- 152 Serene Crossing
- 48 Firefly Ln
- 67 Firefly Ln
- 160 Serene Crossing
- Altis At Serenity - The Grove Collection
- 64 Firefly Ln
