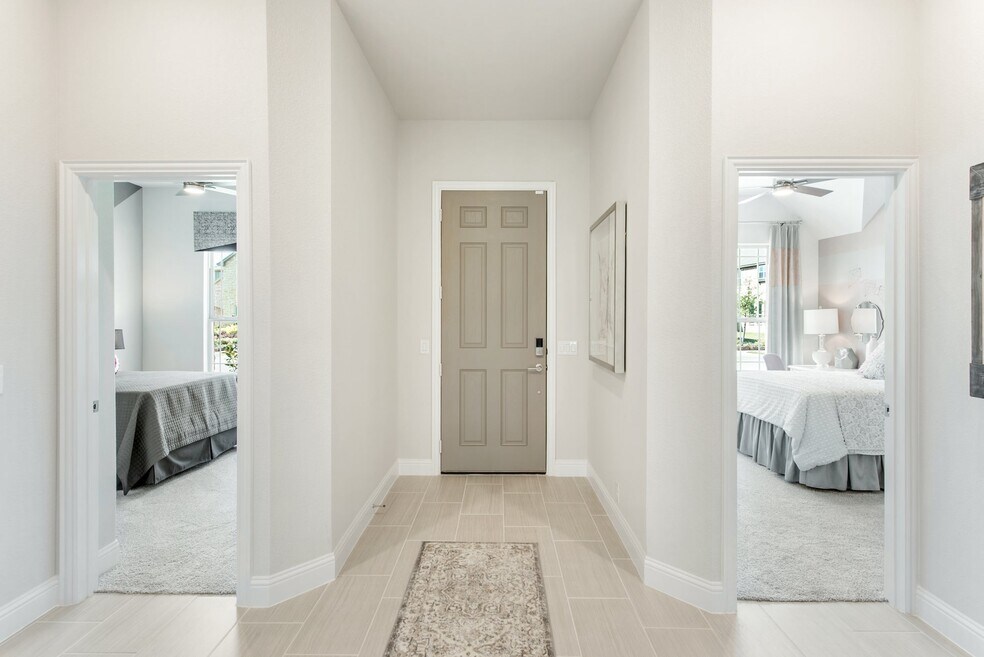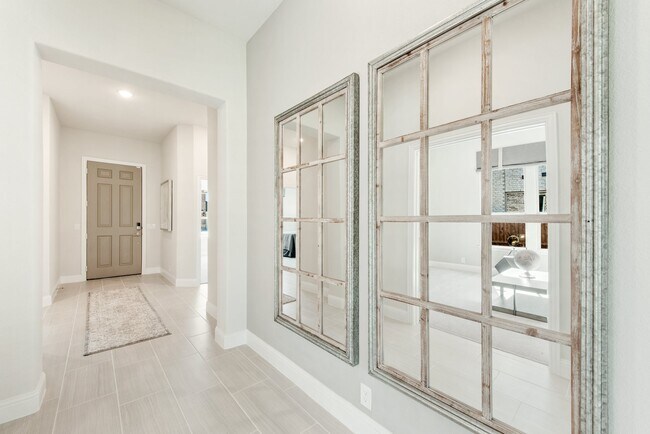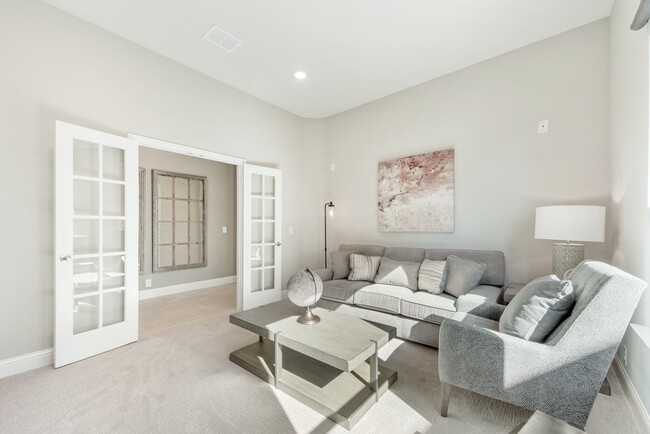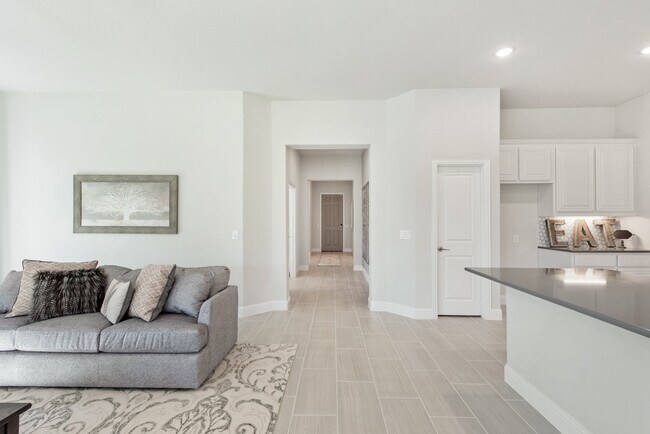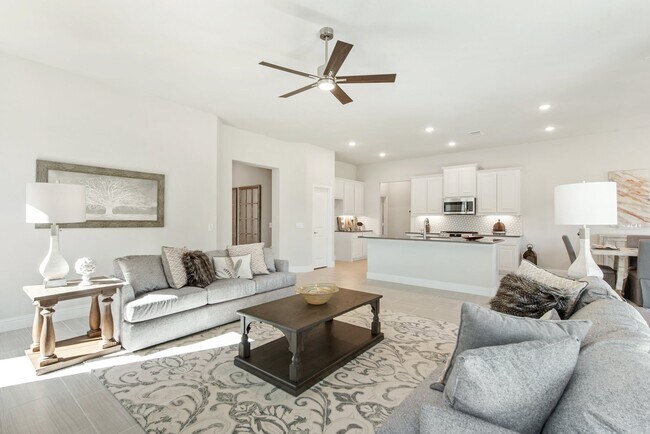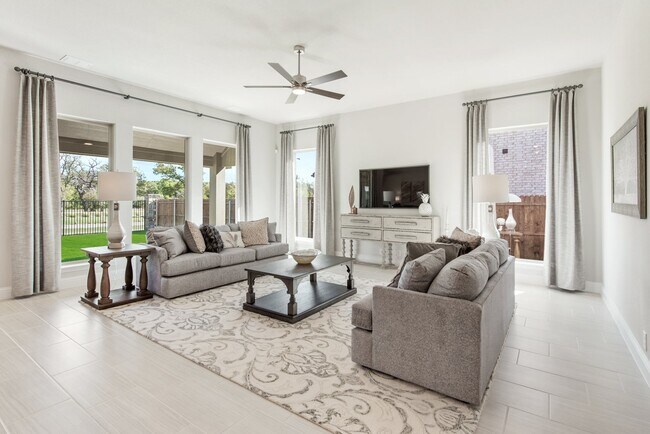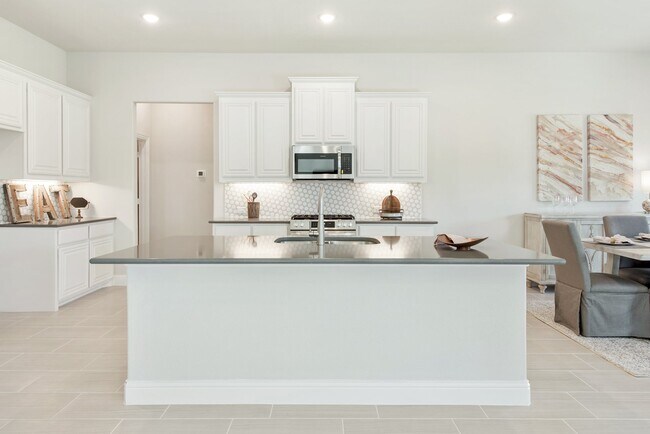
Waxahachie, TX 75165
Estimated payment starting at $3,064/month
Highlights
- New Construction
- Soccer Field
- Trails
- Views Throughout Community
- Park
- 1-Story Property
About This Floor Plan
A one-story home featuring 3 bedrooms, 2.5 baths, and a dining area. Other configurations include a media room or 4th bedroom option in lieu of the dining room and a study or guest suite option at bedroom 2.
Builder Incentives
Limited-Time Harvest Upgrade Event – Ends Dec 31st! Get $15,000 to $17,000 in additional exterior finishes when you contract before the sale ends. Applies to new builds and select inventory homes. See community manager for details.
3% Seller Contribution – Your Way! Apply it toward closing costs, a rate buydown, or a price reduction for cash buyers. Restrictions apply. See Community Manager for details.
Sales Office
| Monday - Saturday |
10:00 AM - 6:00 PM
|
| Sunday |
12:00 PM - 6:00 PM
|
Home Details
Home Type
- Single Family
HOA Fees
- $54 Monthly HOA Fees
Parking
- 2 Car Garage
Taxes
- No Special Tax
Home Design
- New Construction
Interior Spaces
- 1-Story Property
Bedrooms and Bathrooms
- 3 Bedrooms
Community Details
Overview
- Association fees include ground maintenance
- Views Throughout Community
- Greenbelt
Recreation
- Soccer Field
- Community Playground
- Park
- Trails
Map
Move In Ready Homes with this Plan
Other Plans in Sunrise at Garden Valley - 80-100
About the Builder
- Sunrise at Garden Valley - 80-100
- Sunrise at Garden Valley - 60-79
- 0000 Broadhead Rd
- 781 Youngblood Rd
- Buffalo Ridge Phase 5
- 111 Muscogee Dr
- 1651 Blackfoot Pkwy
- Terra Vista Farms
- 1931 Fm 878
- 1850 Silver Birch Rd
- 1854 Silver Birch Rd
- 625 Majestic Oak Ln
- Springside Estates - Springside Estates Phase 3
- 549 Cypress Creek Blvd
- Oaks of North Grove - The Oaks at North Grove
- Oaks of North Grove
- North Grove - The Oasis 75-80
- Oaks of North Grove
- North Grove - The Oasis 60-70
- 1882 Silver Birch Rd
