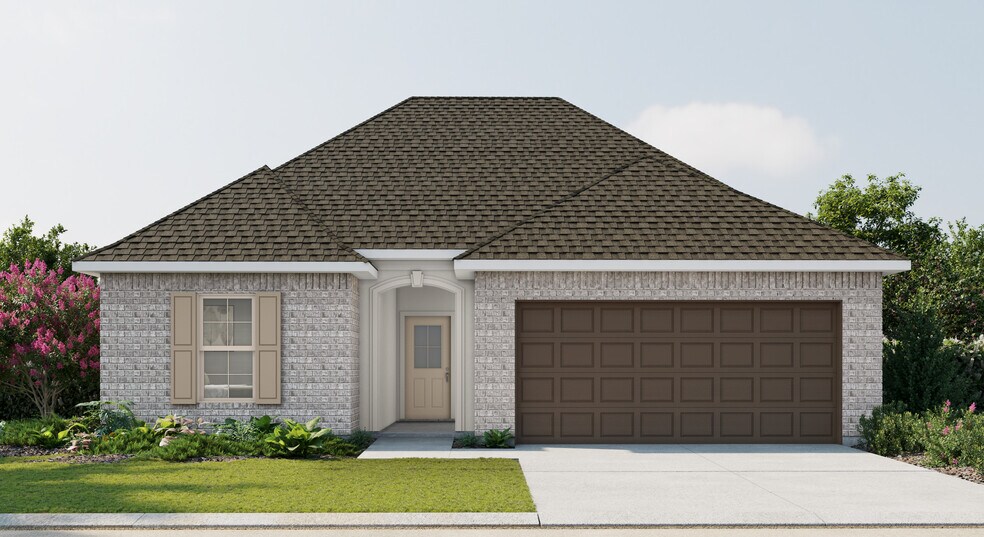
Estimated payment starting at $1,558/month
Highlights
- New Construction
- Pond in Community
- Mud Room
- Rollins Place Elementary School Rated A-
- Granite Countertops
- Covered Patio or Porch
About This Floor Plan
Step into the Carlton IV B floor plan by DSLD Homes, a beautifully crafted, energy-efficient home that combines style, functionality, and value. With 1,538 square feet of living space and a total area of 2,082 square feet, this thoughtfully designed layout provides the perfect balance of comfort and efficiency for todays modern lifestyle.Ideal for families or anyone seeking spacious, open-concept living, the Carlton IV B offers three generously sized bedrooms and two full bathrooms, including a luxurious master suite. The master bedroom is your personal retreat, featuring a double vanity, a large walk-in closet, a relaxing garden tub, and a separate shower, all designed to bring a spa-like experience to your daily routine.Built with quality and curb appeal in mind, this home boasts a durable and attractive brick, stucco, and siding exterior, giving it a timeless yet modern look. Inside, you'll love the bright and open living areas, enhanced by canned lighting in the kitchen, making it ideal for both entertaining and everyday living.The open floor plan flows seamlessly from the kitchen into the dining and living spaces, creating a sense of openness and connection throughout the home. Whether you're hosting guests or enjoying a quiet night in, the Carlton IV B adapts effortlessly to your needs.Additional features include a spacious two-car garage, a covered rear patio perfect for outdoor relaxation, and the energy-saving advantages DSLD Homes is known forhelping you lower monthly utility costs while reducing your environmental footprint.With its smart layout, premium finishes, and commitment to energy efficiency, the Carlton IV B by DSLD Homes is more than just a houseits a home built for better living.
Sales Office
All tours are by appointment only. Please contact sales office to schedule.
Home Details
Home Type
- Single Family
Parking
- 2 Car Attached Garage
- Front Facing Garage
Home Design
- New Construction
Interior Spaces
- 1-Story Property
- Ceiling Fan
- Recessed Lighting
- ENERGY STAR Qualified Windows
- Mud Room
- Formal Entry
- Living Room
- Dining Room
- Smart Thermostat
Kitchen
- Walk-In Pantry
- Built-In Range
- Built-In Microwave
- ENERGY STAR Qualified Dishwasher
- Stainless Steel Appliances
- Kitchen Island
- Granite Countertops
Flooring
- Carpet
- Luxury Vinyl Plank Tile
Bedrooms and Bathrooms
- 3 Bedrooms
- Walk-In Closet
- 2 Full Bathrooms
- Granite Bathroom Countertops
- Dual Vanity Sinks in Primary Bathroom
- Soaking Tub
- Bathtub with Shower
- Walk-in Shower
Laundry
- Laundry Room
- Laundry on main level
Additional Features
- Energy-Efficient Insulation
- Covered Patio or Porch
- Landscaped
- Tankless Water Heater
Community Details
- Property has a Home Owners Association
- Pond in Community
- Greenbelt
Map
Other Plans in Fairview Gardens
About the Builder
- 1574 Old Tucson Ave
- Fairview Gardens
- Meadow View - Zachary Trails
- 2262 Windridge Ave
- Lot B-1-B Old Scenic Hwy
- B-1-A Old Scenic Hwy
- 18279 Old Scenic Hwy
- TBA Old Scenic Hwy
- 21915 Old Scenic Hwy
- Americana
- 1213 Haymarket St
- 4095 Ambassador CI
- 22259 Sand Trap Way
- 19646 Barnett Rd
- 89 Rue Fraise
- 88 Rue Fraise
- 90 Rue Fraise
- 69 Rue Lierre St
- 77 Rue Lierre St
- 68 Rue Lierre St

